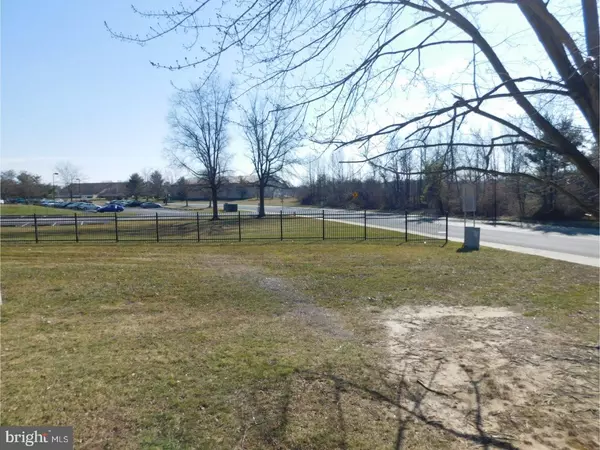$53,000
$46,900
13.0%For more information regarding the value of a property, please contact us for a free consultation.
2 Beds
1 Bath
850 SqFt
SOLD DATE : 03/28/2017
Key Details
Sold Price $53,000
Property Type Townhouse
Sub Type Interior Row/Townhouse
Listing Status Sold
Purchase Type For Sale
Square Footage 850 sqft
Price per Sqft $62
Subdivision Maple Hill
MLS Listing ID 1000060624
Sold Date 03/28/17
Style Ranch/Rambler
Bedrooms 2
Full Baths 1
HOA Fees $30/ann
HOA Y/N Y
Abv Grd Liv Area 850
Originating Board TREND
Year Built 1975
Annual Tax Amount $992
Tax Year 2016
Lot Size 1,742 Sqft
Acres 0.04
Lot Dimensions 50X40
Property Description
Welcome to Maple Hill, located in Wilton's New Castle community, convenient to major shopping, schools, places of worship and employment. Home is located off the Route 40 corridor in the New Castle area but very convenient to the heart of Bear, Christiana Mall and metro-form area! This corner unit with front open porch is situated with a view of open area and is within walking distance to community park. This attached ranch home features a welcoming living room with soaring ceilings that opens to dining space which is adjacent to efficient galley kitchen. There is one large bedroom suite on the main level complete with its own private bathroom and laundry area fit for a king! The lower level is finished and consists of large living space and another bedroom. Seller requires that offers be made on the HomePath website.
Location
State DE
County New Castle
Area New Castle/Red Lion/Del.City (30904)
Zoning NCTH
Rooms
Other Rooms Living Room, Dining Room, Primary Bedroom, Kitchen, Family Room, Bedroom 1
Basement Full, Fully Finished
Interior
Interior Features Primary Bath(s), Kitchen - Eat-In
Hot Water Electric
Heating Oil, Forced Air
Cooling Central A/C
Flooring Vinyl
Fireplaces Number 1
Equipment Dishwasher
Fireplace Y
Appliance Dishwasher
Heat Source Oil
Laundry Main Floor
Exterior
Exterior Feature Porch(es)
Water Access N
Roof Type Shingle
Accessibility None
Porch Porch(es)
Garage N
Building
Lot Description Corner
Story 1
Sewer Public Sewer
Water Public
Architectural Style Ranch/Rambler
Level or Stories 1
Additional Building Above Grade
Structure Type 9'+ Ceilings
New Construction N
Schools
Elementary Schools Kathleen H. Wilbur
Middle Schools Gunning Bedford
High Schools William Penn
School District Colonial
Others
HOA Fee Include Common Area Maintenance,Snow Removal
Senior Community No
Tax ID 10-034.20-011
Ownership Fee Simple
Special Listing Condition REO (Real Estate Owned)
Read Less Info
Want to know what your home might be worth? Contact us for a FREE valuation!

Our team is ready to help you sell your home for the highest possible price ASAP

Bought with Holly M Henderson-Smith • BHHS Fox & Roach-Concord







