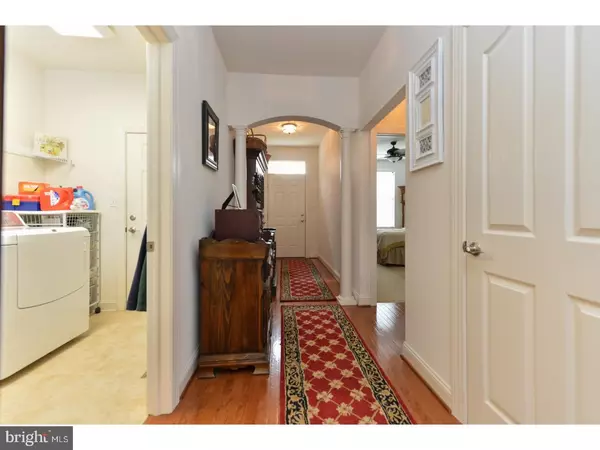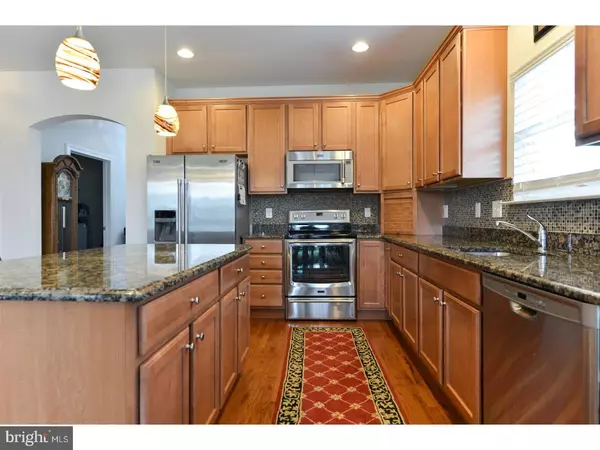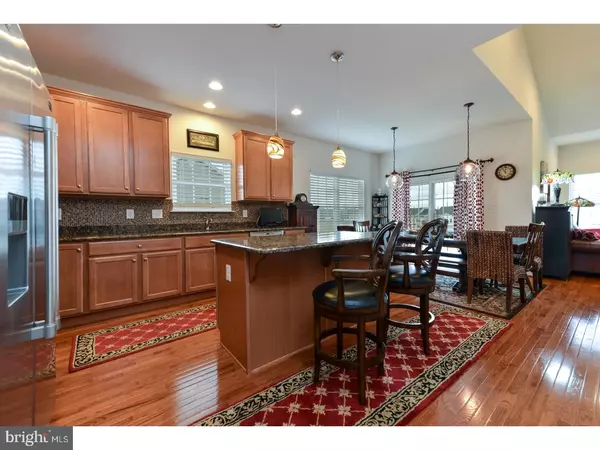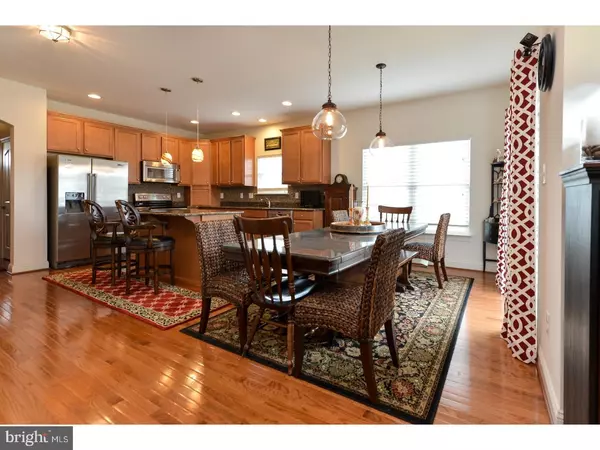$340,000
$353,000
3.7%For more information regarding the value of a property, please contact us for a free consultation.
2 Beds
2 Baths
1,475 SqFt
SOLD DATE : 05/30/2017
Key Details
Sold Price $340,000
Property Type Single Family Home
Sub Type Detached
Listing Status Sold
Purchase Type For Sale
Square Footage 1,475 sqft
Price per Sqft $230
Subdivision Village Of Long Cree
MLS Listing ID 1000060394
Sold Date 05/30/17
Style Colonial
Bedrooms 2
Full Baths 2
HOA Fees $150/mo
HOA Y/N Y
Abv Grd Liv Area 1,475
Originating Board TREND
Year Built 2014
Annual Tax Amount $2,528
Tax Year 2016
Lot Size 5,227 Sqft
Acres 0.12
Lot Dimensions 0X0
Property Description
Re-sales are rarely available is this sought after 55 community. If you're looking for a small community, conveniently located close to shopping, hospitals and main roads, Village of Long Creek is waiting for you. Not even 3 years young, this beautiful home is one of the few backing to open space not a road. Open floor plan with 2 bedrooms and 2 baths. The kitchen has many upgrades- cabinets, appliances, large kitchen island, granite countertops and tile backsplash. Hardwood floors begin at the foyer, into the kitchen, dining area and great room. Enjoy quiet evenings in the great room, complete with a gas fireplace. The owner's bedroom has it's own bath and a large closet. The laundry room has a laundry tub and storage space. There is plenty of storage in the unfinished basement. If you like to grill, you'll enjoy the rear deck. You're within walking distance to the community club house. Better than new with a location that is hard to beat, come see 126 Devalinder Dr! No lawn to mow! Enjoy your spare time with new neighbors!
Location
State DE
County New Castle
Area Newark/Glasgow (30905)
Zoning ST
Rooms
Other Rooms Living Room, Dining Room, Primary Bedroom, Kitchen, Bedroom 1
Basement Full, Unfinished
Interior
Interior Features Primary Bath(s), Kitchen - Island, Ceiling Fan(s), Kitchen - Eat-In
Hot Water Electric
Heating Gas, Forced Air
Cooling Central A/C
Flooring Wood, Fully Carpeted, Tile/Brick
Fireplaces Number 1
Fireplaces Type Gas/Propane
Equipment Built-In Range, Oven - Self Cleaning, Dishwasher, Disposal, Built-In Microwave
Fireplace Y
Appliance Built-In Range, Oven - Self Cleaning, Dishwasher, Disposal, Built-In Microwave
Heat Source Natural Gas
Laundry Main Floor
Exterior
Garage Inside Access, Garage Door Opener
Garage Spaces 4.0
Utilities Available Cable TV
Amenities Available Club House
Water Access N
Accessibility None
Attached Garage 2
Total Parking Spaces 4
Garage Y
Building
Story 1
Sewer Public Sewer
Water Public
Architectural Style Colonial
Level or Stories 1
Additional Building Above Grade
Structure Type 9'+ Ceilings
New Construction N
Schools
School District Christina
Others
HOA Fee Include Common Area Maintenance,Lawn Maintenance
Senior Community Yes
Tax ID 11-031.20-021
Ownership Fee Simple
Acceptable Financing Conventional, VA, FHA 203(b)
Listing Terms Conventional, VA, FHA 203(b)
Financing Conventional,VA,FHA 203(b)
Read Less Info
Want to know what your home might be worth? Contact us for a FREE valuation!

Our team is ready to help you sell your home for the highest possible price ASAP

Bought with Thomas Riccio • RE/MAX Point Realty







