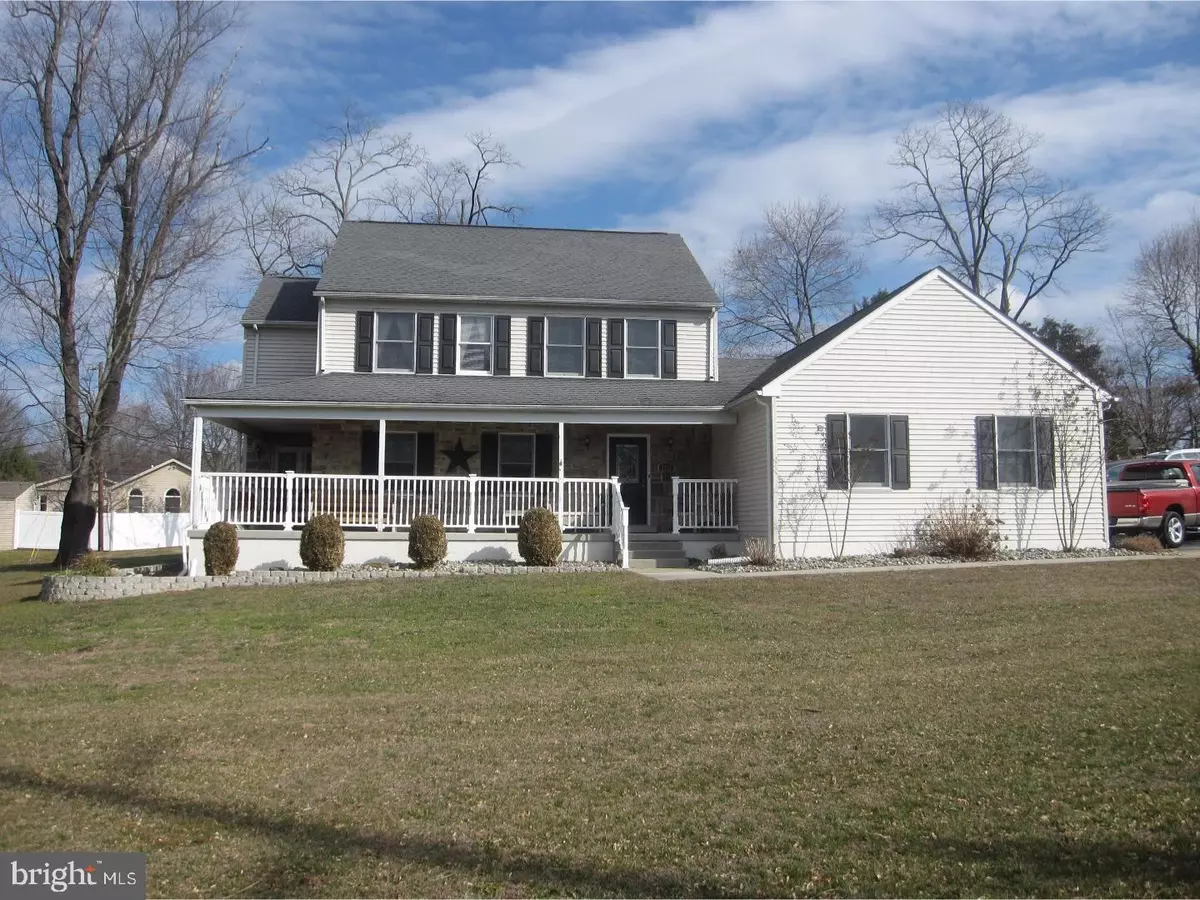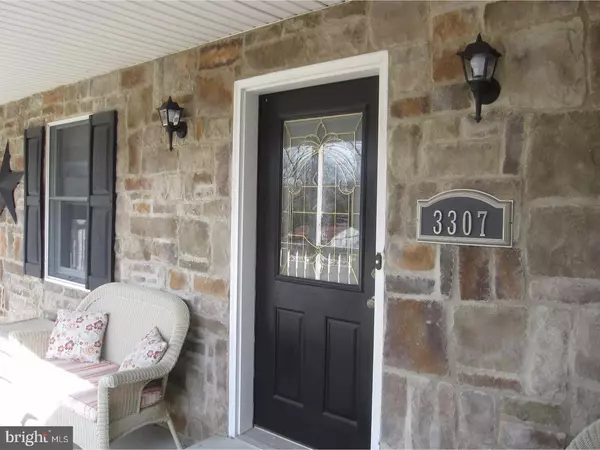$360,000
$359,900
For more information regarding the value of a property, please contact us for a free consultation.
4 Beds
3 Baths
2,650 SqFt
SOLD DATE : 04/20/2017
Key Details
Sold Price $360,000
Property Type Single Family Home
Sub Type Detached
Listing Status Sold
Purchase Type For Sale
Square Footage 2,650 sqft
Price per Sqft $135
Subdivision None Available
MLS Listing ID 1000060134
Sold Date 04/20/17
Style Colonial
Bedrooms 4
Full Baths 3
HOA Y/N N
Abv Grd Liv Area 2,650
Originating Board TREND
Year Built 2004
Annual Tax Amount $3,598
Tax Year 2016
Lot Size 1.080 Acres
Acres 1.08
Lot Dimensions 153X198
Property Description
Wow! There is something for everybody with this spacious farmhouse style 2 story colonial sitting on over an acre! It has an inviting wrap around front porch with stone front. Enter into the tiled foyer to the large living room with new natural pecan laminate flooring flowing into the spacious 15x13 dining room which has french doors to the porch. Nice, large opening into the awesome kitchen to cook or entertain in! It features a huge butcher block center island w/gas cooktop & downdraft exhaust fan, double wall ovens, large pantry, plenty of cherry cabinets, slate tiled countertops, & tiled backsplash. The spacious vaulted family room is open to the kitchen and features a wet bar and a pair of sliders to the back yard. A full bath and laundry room with built-in cabinets completes the main level. The upper level has a master bedroom with updated master bath with double sinks, 3 additional bedrooms & updated hall bath. There is a walk-up attic for storage or expansion through the 4th bedroom. The basement has 2 finished rooms and an unfinished area for storage too. This home has been lovingly updated throughout with flooring & warm paint colors. Also, with this size lot, there are endless possiblities. Plenty of parking for your friends & family! Located across from Brandywine Springs Park!
Location
State DE
County New Castle
Area Elsmere/Newport/Pike Creek (30903)
Zoning NC6.5
Rooms
Other Rooms Living Room, Dining Room, Primary Bedroom, Bedroom 2, Bedroom 3, Kitchen, Family Room, Bedroom 1, Laundry, Other, Attic
Basement Partial
Interior
Interior Features Primary Bath(s), Kitchen - Island, Butlers Pantry, Ceiling Fan(s), Wet/Dry Bar, Kitchen - Eat-In
Hot Water Natural Gas
Heating Gas, Forced Air
Cooling Central A/C
Flooring Fully Carpeted, Tile/Brick
Equipment Cooktop, Oven - Double, Dishwasher, Disposal
Fireplace N
Appliance Cooktop, Oven - Double, Dishwasher, Disposal
Heat Source Natural Gas
Laundry Main Floor
Exterior
Exterior Feature Patio(s), Porch(es)
Garage Spaces 5.0
Water Access N
Accessibility None
Porch Patio(s), Porch(es)
Attached Garage 2
Total Parking Spaces 5
Garage Y
Building
Lot Description Corner
Story 2
Sewer Public Sewer
Water Public
Architectural Style Colonial
Level or Stories 2
Additional Building Above Grade
Structure Type Cathedral Ceilings,9'+ Ceilings
New Construction N
Schools
School District Red Clay Consolidated
Others
Senior Community No
Tax ID 08-032.40-130
Ownership Fee Simple
Acceptable Financing Conventional, VA, FHA 203(b)
Listing Terms Conventional, VA, FHA 203(b)
Financing Conventional,VA,FHA 203(b)
Read Less Info
Want to know what your home might be worth? Contact us for a FREE valuation!

Our team is ready to help you sell your home for the highest possible price ASAP

Bought with Michele Vella • RE/MAX Associates-Wilmington







