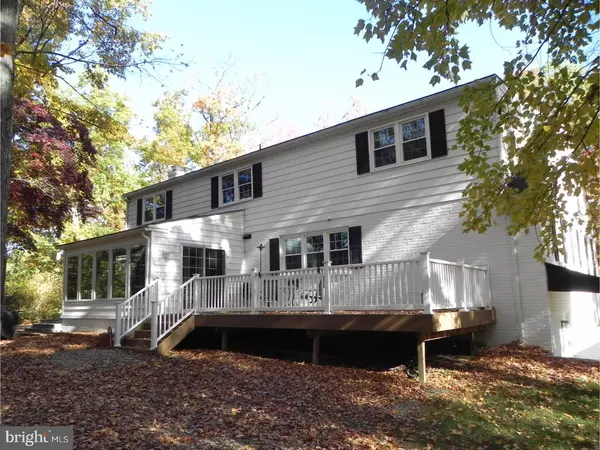$484,900
$489,900
1.0%For more information regarding the value of a property, please contact us for a free consultation.
5 Beds
5 Baths
4,475 SqFt
SOLD DATE : 05/31/2017
Key Details
Sold Price $484,900
Property Type Single Family Home
Sub Type Detached
Listing Status Sold
Purchase Type For Sale
Square Footage 4,475 sqft
Price per Sqft $108
Subdivision Surrey Park
MLS Listing ID 1000059766
Sold Date 05/31/17
Style Colonial
Bedrooms 5
Full Baths 3
Half Baths 2
HOA Fees $6/ann
HOA Y/N Y
Abv Grd Liv Area 4,475
Originating Board TREND
Year Built 1967
Annual Tax Amount $5,961
Tax Year 2016
Lot Size 0.720 Acres
Acres 0.72
Lot Dimensions 190X191
Property Description
Spectacular & unique totally custom 5 bedroom home with amazing updates & in-home business possibility in this popular community in North Wilmington! There are two Main Bedroom suites in this home which is a perfect set up for an in-law or teenage suite on either floor. Updated baths with beautiful tile, vanities & walk-in showers. Elegant marble foyer entry, sunken LR, formal DR, beautiful updated eat-in Kitchen w/rosewood flooring, stainless appliances, custom cabinets & open to the Family/Great Room with a cozy fireplace. Wonderful enclosed screened porch and 3 seasons Florida Room with access from the Kitchen to the rear deck overlooking the large private wooded yard. Convenient first floor office, two powder rooms & laundry room with sink. Hardwood floors on both levels, built-in cabinetry, closets galore throughout this home. Second level has spacious bedrooms, multiple closets in the hall along with a huge walk-in closet room, MBedroom suite with walk-in closet, new full bathrooms, recessed lighting, walk-in shower, new vanity. All new windows throughout, two-zone heating and central air. GREAT LOCATION...a close walk to the park with tennis & basketball courts, swim club, walking path, soccer & baseball fields & public transportation; quick access to the train stations & I-95 for an easy commute to Wilmington and Philadelphia! One-Year HMS Warranty comes with this amazing home!
Location
State DE
County New Castle
Area Brandywine (30901)
Zoning NC15
Rooms
Other Rooms Living Room, Dining Room, Primary Bedroom, Bedroom 2, Bedroom 3, Kitchen, Family Room, Bedroom 1, Laundry, Other
Basement Full, Outside Entrance, Fully Finished
Interior
Interior Features Primary Bath(s), Butlers Pantry, Kitchen - Eat-In
Hot Water Natural Gas
Heating Gas, Heat Pump - Gas BackUp, Forced Air
Cooling Central A/C
Flooring Wood, Fully Carpeted, Tile/Brick, Marble
Fireplaces Number 1
Fireplaces Type Brick
Equipment Cooktop, Oven - Wall, Dishwasher, Disposal, Built-In Microwave
Fireplace Y
Window Features Replacement
Appliance Cooktop, Oven - Wall, Dishwasher, Disposal, Built-In Microwave
Heat Source Natural Gas
Laundry Main Floor
Exterior
Exterior Feature Deck(s), Porch(es)
Parking Features Inside Access, Garage Door Opener
Garage Spaces 5.0
Utilities Available Cable TV
Water Access N
Roof Type Shingle
Accessibility None
Porch Deck(s), Porch(es)
Attached Garage 2
Total Parking Spaces 5
Garage Y
Building
Lot Description Corner, Level, Trees/Wooded, Front Yard, Rear Yard
Story 1.5
Foundation Brick/Mortar
Sewer Public Sewer
Water Public
Architectural Style Colonial
Level or Stories 1.5
Additional Building Above Grade
Structure Type 9'+ Ceilings
New Construction N
Schools
School District Brandywine
Others
Senior Community No
Tax ID 06-053.00-087
Ownership Fee Simple
Acceptable Financing Conventional
Listing Terms Conventional
Financing Conventional
Read Less Info
Want to know what your home might be worth? Contact us for a FREE valuation!

Our team is ready to help you sell your home for the highest possible price ASAP

Bought with Monica H Bush • Patterson-Schwartz - Greenville







