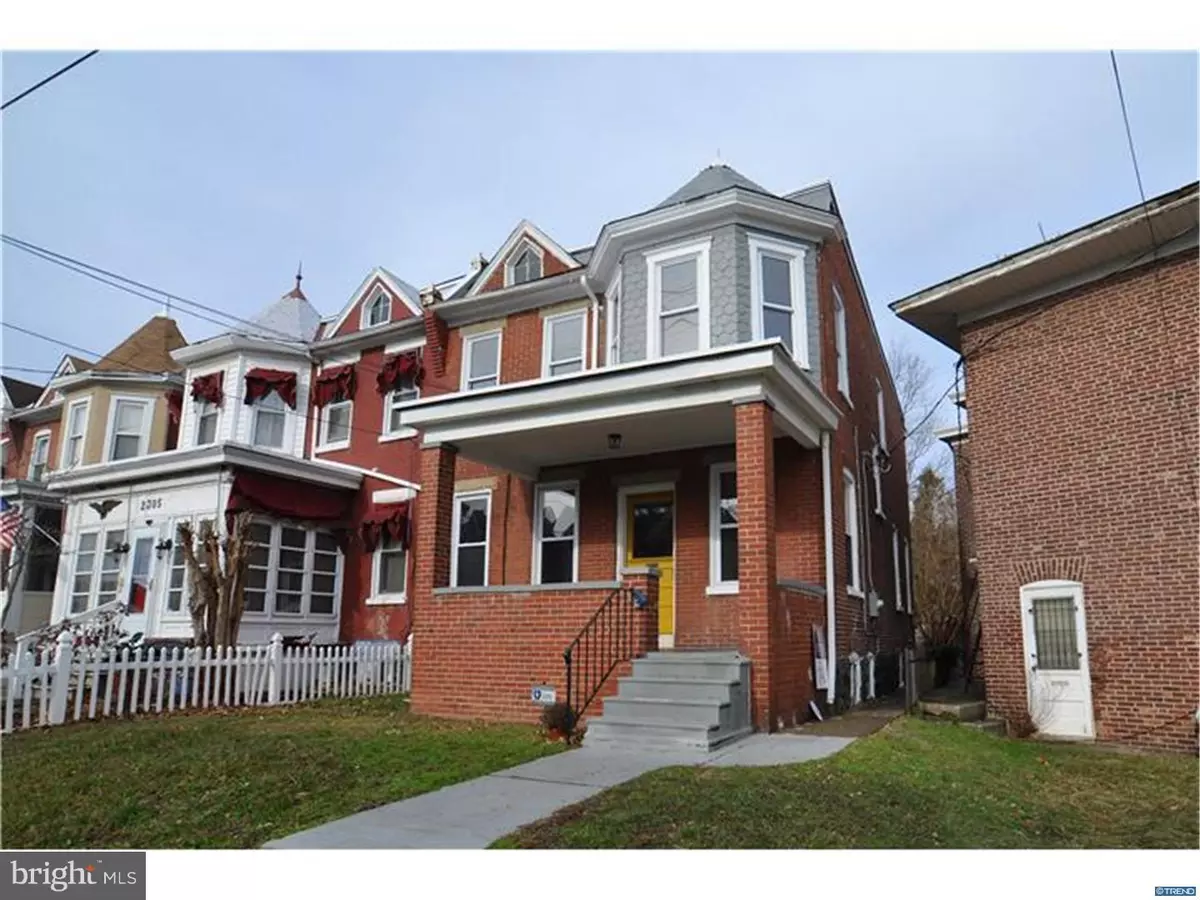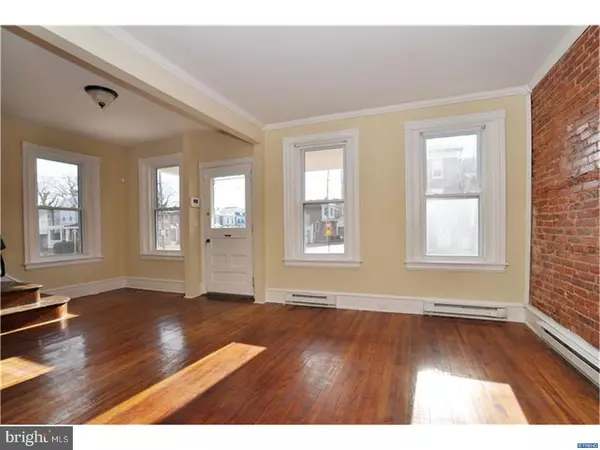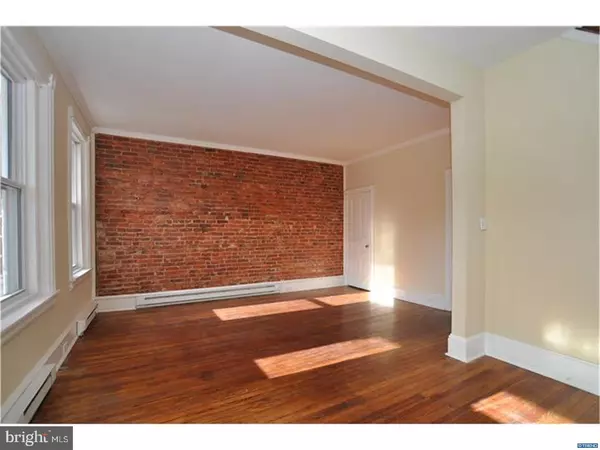$99,900
$99,900
For more information regarding the value of a property, please contact us for a free consultation.
4 Beds
2 Baths
2,178 Sqft Lot
SOLD DATE : 04/28/2017
Key Details
Sold Price $99,900
Property Type Townhouse
Sub Type End of Row/Townhouse
Listing Status Sold
Purchase Type For Sale
Subdivision None Available
MLS Listing ID 1000059882
Sold Date 04/28/17
Style Colonial
Bedrooms 4
Full Baths 2
HOA Y/N N
Originating Board TREND
Year Built 1932
Annual Tax Amount $1,572
Tax Year 2016
Lot Size 2,178 Sqft
Acres 0.05
Lot Dimensions 0X0
Property Description
This beautifully updated end-unit town home is truly move in ready! The interior is light-filled and open with tasteful, high-end finishes. Crisp white moldings, exposed brick accent walls and newly refinished hardwood floors throughout add to the appeal of this home. The renovated kitchen is truly the heart of the home. It's many upgrades include granite counter tops, new cabinetry, center island and stainless steel appliances. The main level also includes a spacious dining room, laundry room and renovated full bath with tile shower. Not to be overlooked, a large fenced rear yard is perfect for summer barbecues. The appeal of this home continues to the upper level with four generously sized bedrooms and updated hall bath with shower/tub combo. There is no lack of space in this home as it also includes a full, unfinished walk-out basement which provides ample storage space. For this home's new owners, there is nothing to do but move-in and enjoy!
Location
State DE
County New Castle
Area Wilmington (30906)
Zoning 26C-1
Rooms
Other Rooms Living Room, Dining Room, Primary Bedroom, Bedroom 2, Bedroom 3, Kitchen, Bedroom 1, Laundry, Other, Attic
Basement Full, Unfinished, Outside Entrance
Interior
Interior Features Kitchen - Island, Ceiling Fan(s), Stall Shower
Hot Water Natural Gas
Heating Electric, Baseboard
Cooling None
Flooring Wood, Tile/Brick
Equipment Built-In Range, Dishwasher, Built-In Microwave
Fireplace N
Window Features Replacement
Appliance Built-In Range, Dishwasher, Built-In Microwave
Heat Source Electric
Laundry Main Floor
Exterior
Exterior Feature Porch(es)
Water Access N
Roof Type Flat
Accessibility None
Porch Porch(es)
Garage N
Building
Lot Description Rear Yard
Story 2
Foundation Stone
Sewer Public Sewer
Water Public
Architectural Style Colonial
Level or Stories 2
Structure Type 9'+ Ceilings
New Construction N
Schools
Elementary Schools Evan G. Shortlidge Academy
Middle Schools Skyline
High Schools John Dickinson
School District Red Clay Consolidated
Others
Senior Community No
Tax ID 26-015.30-032
Ownership Fee Simple
Security Features Security System
Acceptable Financing Conventional, VA, FHA 203(b)
Listing Terms Conventional, VA, FHA 203(b)
Financing Conventional,VA,FHA 203(b)
Read Less Info
Want to know what your home might be worth? Contact us for a FREE valuation!

Our team is ready to help you sell your home for the highest possible price ASAP

Bought with Brandon L Jones • Coldwell Banker Realty







