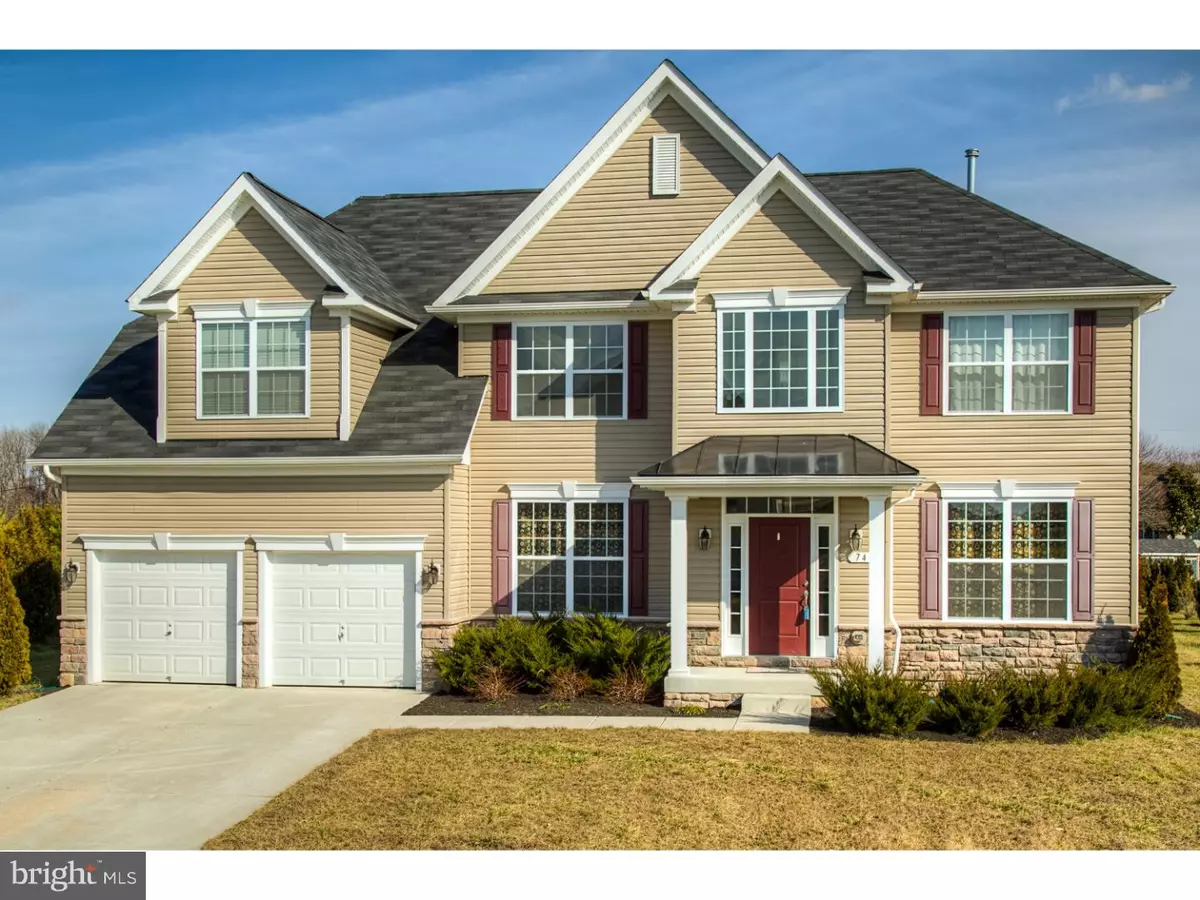$354,900
$354,900
For more information regarding the value of a property, please contact us for a free consultation.
4 Beds
4 Baths
3,319 SqFt
SOLD DATE : 06/01/2017
Key Details
Sold Price $354,900
Property Type Single Family Home
Sub Type Detached
Listing Status Sold
Purchase Type For Sale
Square Footage 3,319 sqft
Price per Sqft $106
Subdivision Timber Mills
MLS Listing ID 1000055834
Sold Date 06/01/17
Style Colonial
Bedrooms 4
Full Baths 3
Half Baths 1
HOA Fees $35/ann
HOA Y/N Y
Abv Grd Liv Area 3,319
Originating Board TREND
Year Built 2014
Annual Tax Amount $1,718
Tax Year 2016
Lot Size 0.505 Acres
Acres 0.51
Lot Dimensions 100X220
Property Description
Put this stunning 3,300+ square foot, 4 bedroom, 3 full bath, 2 story colonial at the top of your must-see list. This home is located in the highly desirable Timber Mills development and is almost brand new. As you enter into the hardwood foyer, you will see the formal living and dining rooms that are filled with natural light. The large eat in kitchen features 42" cabinets, granite countertops, double oven, pantry and upgraded stainless steel appliances. The bonus breakfast room provide an abundance of natural light with doors leading to the back yard. The 2 story family room has a gas fireplace to keep you warm you on those chilly nights while watching a movie or just enjoying the view outside the windows. This home also boasts a large first floor office/bonus room. The master bedroom is true sanctuary which includes 2 large walk in closet and master bath with double vanity, tile floors, oversized separate shower and soaking tub. An additional 3 bedrooms and hall bath round out the 2nd floor. The full, finished basement provides plenty of additional living space for your enjoyment as well as a full bath. Additional features include 9ft ceilings and main floor mudroom/laundry area. To top it all off, this home is conveniently located near shopping, dining and major highways (a short drive to the scenic Delaware beaches). Square footage does not include finished basement. This home will not disappoint. Schedule your showing today.
Location
State DE
County Kent
Area Smyrna (30801)
Zoning AC
Rooms
Other Rooms Living Room, Dining Room, Primary Bedroom, Bedroom 2, Bedroom 3, Kitchen, Family Room, Bedroom 1, Other, Attic
Basement Full, Fully Finished
Interior
Interior Features Primary Bath(s), Butlers Pantry, Dining Area
Hot Water Natural Gas
Heating Gas, Forced Air, Zoned
Cooling Central A/C
Flooring Wood, Fully Carpeted
Fireplaces Number 1
Fireplaces Type Gas/Propane
Equipment Oven - Wall, Oven - Double, Oven - Self Cleaning, Dishwasher, Disposal, Built-In Microwave
Fireplace Y
Appliance Oven - Wall, Oven - Double, Oven - Self Cleaning, Dishwasher, Disposal, Built-In Microwave
Heat Source Natural Gas
Laundry Main Floor
Exterior
Parking Features Garage Door Opener
Garage Spaces 4.0
Utilities Available Cable TV
Water Access N
Roof Type Shingle
Accessibility None
Attached Garage 2
Total Parking Spaces 4
Garage Y
Building
Lot Description Level, Front Yard, Rear Yard, SideYard(s)
Story 2
Sewer On Site Septic
Water Public
Architectural Style Colonial
Level or Stories 2
Additional Building Above Grade
Structure Type 9'+ Ceilings
New Construction N
Schools
School District Smyrna
Others
HOA Fee Include Common Area Maintenance
Senior Community No
Tax ID KH-00-03603-01-6100-000
Ownership Fee Simple
Acceptable Financing Conventional, VA, FHA 203(b)
Listing Terms Conventional, VA, FHA 203(b)
Financing Conventional,VA,FHA 203(b)
Read Less Info
Want to know what your home might be worth? Contact us for a FREE valuation!

Our team is ready to help you sell your home for the highest possible price ASAP

Bought with Connie J Stanley • RE/MAX Horizons







