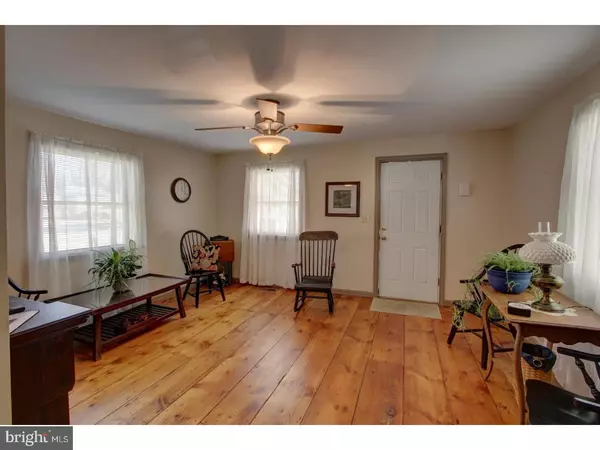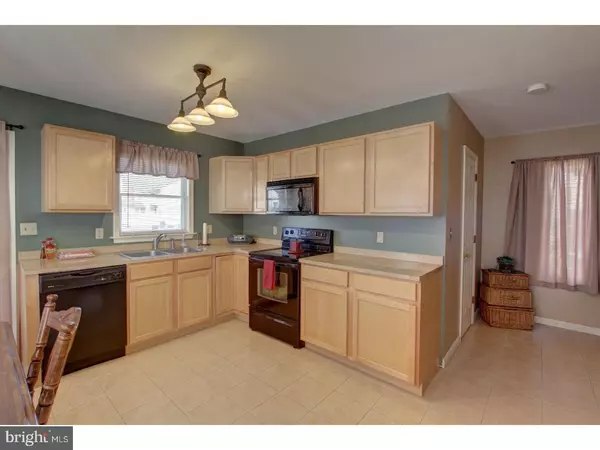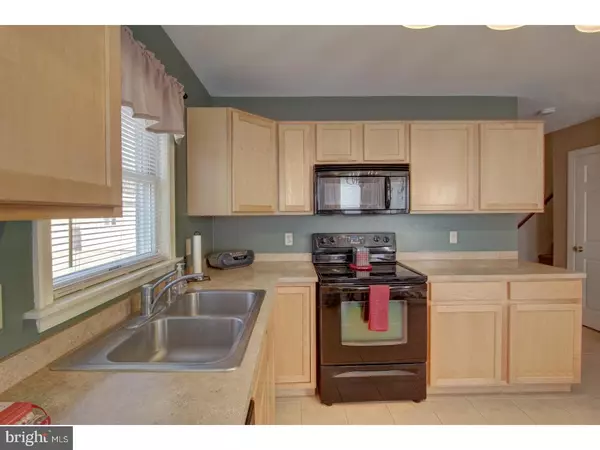$132,000
$140,000
5.7%For more information regarding the value of a property, please contact us for a free consultation.
3 Beds
2 Baths
1,248 SqFt
SOLD DATE : 04/14/2017
Key Details
Sold Price $132,000
Property Type Single Family Home
Sub Type Detached
Listing Status Sold
Purchase Type For Sale
Square Footage 1,248 sqft
Price per Sqft $105
Subdivision Olde Dover
MLS Listing ID 1000055520
Sold Date 04/14/17
Style Colonial
Bedrooms 3
Full Baths 1
Half Baths 1
HOA Y/N N
Abv Grd Liv Area 1,248
Originating Board TREND
Year Built 1920
Annual Tax Amount $455
Tax Year 2016
Lot Size 7,501 Sqft
Acres 0.17
Lot Dimensions 50X150
Property Description
ADORABLE and AFFORDABLE! Looking for a small, well priced home? Check this out! This nice, 3 bed room, home is located in the heart of "Olde Dover". Open the front door and you are sure to admire the elegant, wide plank, solid hardwood flooring in the living room and hallway. The warm and cozy living room is enhanced with an electric fireplace, a nice lighted ceiling fan and wood trim around the door and windows. The comfortable kitchen and dining area will host mealtimes to homework to friendly traditions. Efficiently designed, this room offers ample storage and counter space, new kitchen cabinets, tile flooring, a pantry, an abundance of windows to let in the natural light, and a nice chandelier above the kitchen table. The powder room is conveniently located off the kitchen as is the laundry area. On to the second level where you will find a bit of unique design. The angled hallway offers 2 old fashioned storage compartments and privacy to each of the 3 bedrooms and bath. The first bedroom, at the top of the stairway, offers a spacious double door closet. The main suite is situated at the end of the hallway offering a relaxing haven. Other items include: A metal roof with "snow birds". Snow birds prevent snow and ice from potentially avalanching down that may injure people or damage items below and Rain Handler Gutters which replace conventional gutters to protect your home from the harmful effects of rain and snow, a new covered front porch, a partially floored attic that offers a bit of storage space, a shed, a small patio, and a deep lot that backs up to the alley way for parking or a future garage. Silver Lake is just a leisurely stroll to the end of the street where you can enjoy bird watching, have a relaxing picnic lunch or take advantage of the peaceful walking trail. Living in "Olde Dover" gives you quick access to the many activities throughout the year including various Parades and Festivals. This lovely home is located close to Dover Downs, various grocery stores, shopping, doctor's offices, local restaurants, Rt. 1, Wesley College, Del State and Dover A.F.B. NOTE: A home inspection has been completed and all repairs have been done. To top it off, the Sellers are providing a one year, home warranty protection plan through America's Preferred Home Warranty, Inc. for the Buyer. You can buy this home with confidence knowing you will be protected against unexpected repair costs.
Location
State DE
County Kent
Area Capital (30802)
Zoning R8
Rooms
Other Rooms Living Room, Primary Bedroom, Bedroom 2, Kitchen, Bedroom 1, Attic
Interior
Interior Features Ceiling Fan(s), Kitchen - Eat-In
Hot Water Electric
Heating Gas, Forced Air
Cooling Central A/C
Flooring Wood, Tile/Brick
Fireplaces Number 1
Fireplace Y
Heat Source Natural Gas
Laundry Main Floor
Exterior
Exterior Feature Patio(s), Porch(es)
Water Access N
Roof Type Pitched,Metal
Accessibility None
Porch Patio(s), Porch(es)
Garage N
Building
Story 2
Foundation Brick/Mortar
Sewer Public Sewer
Water Public
Architectural Style Colonial
Level or Stories 2
Additional Building Above Grade
New Construction N
Schools
School District Capital
Others
Senior Community No
Tax ID ED-05-06817-01-6700-000
Ownership Fee Simple
Acceptable Financing Conventional, VA
Listing Terms Conventional, VA
Financing Conventional,VA
Read Less Info
Want to know what your home might be worth? Contact us for a FREE valuation!

Our team is ready to help you sell your home for the highest possible price ASAP

Bought with Tina Jacono • Long & Foster Real Estate, Inc.







