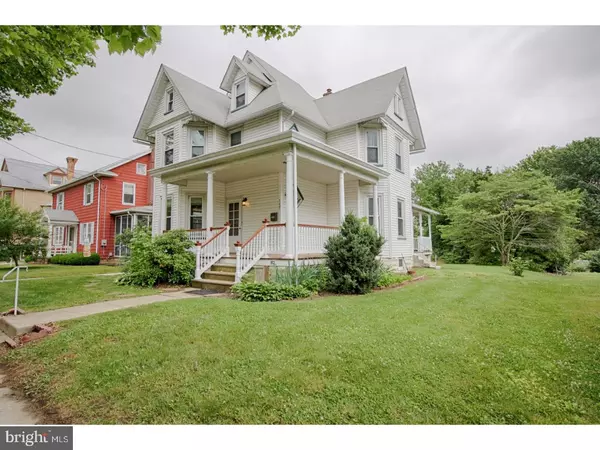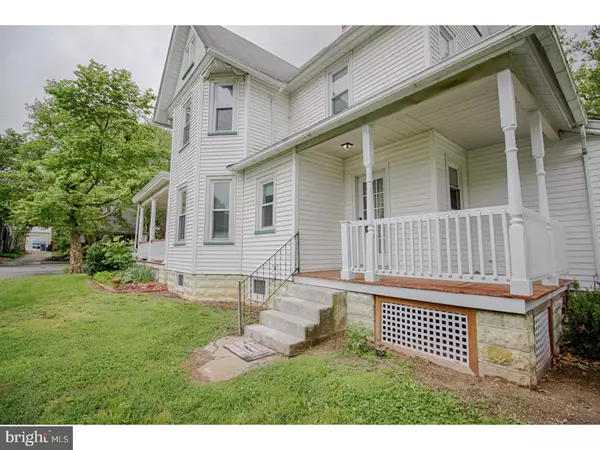$225,000
$239,900
6.2%For more information regarding the value of a property, please contact us for a free consultation.
4 Beds
3 Baths
2,119 SqFt
SOLD DATE : 07/31/2017
Key Details
Sold Price $225,000
Property Type Single Family Home
Sub Type Detached
Listing Status Sold
Purchase Type For Sale
Square Footage 2,119 sqft
Price per Sqft $106
Subdivision None Available
MLS Listing ID 1000055034
Sold Date 07/31/17
Style Victorian
Bedrooms 4
Full Baths 2
Half Baths 1
HOA Y/N N
Abv Grd Liv Area 2,119
Originating Board TREND
Year Built 1908
Annual Tax Amount $8,738
Tax Year 2016
Lot Size 0.282 Acres
Acres 0.28
Lot Dimensions 60X205
Property Description
'Simply stunning' and 'incredibly charming' are the best ways to describe this large Victorian home on a residential, tree-lined street. Location couldn't be better - situated on a quiet, private lot while just a couple of blocks from Kings Highway with tons of shopping and dining to enjoy - it's truly the best of both worlds! Pull up to the home & be immediately impressed by the landscaping & wraparound front porch - the perfect spot to unwind from a long day. Walk through the front door & into the stately foyer with well-maintained HW floors & glass doors that lead to the home's formal living room. The living room shares an open floor plan with the dining room; which makes this home ideal for entertaining. You'll absolutely love the 9' ceiling, the full wall bay windows, dark wood trim, pillars, & elegant light fixtures that these two rooms boast. Conveniently located just down the hall is the home's modern kitchen. Here you'll find beautiful counter tops, an abundance of cabinet space, recessed lighting, stainless steel appliances, a large pantry, a glass rack above the double sink, a ceiling fan, & a door to the back deck. Adjoining the kitchen is an updated powder room with a new granite counter top vanity. Also accessed from the kitchen is the spacious laundry room which could double as a mud room & can help alleviate any storage woes. The first floor features a bedroom which could double as a parlor, a den, an office; whatever best suits your needs. Upstairs you'll find a large master bedroom with a breathtaking full bathroom complete with a new double vanity with stone counter top, a stall shower, & a jacuzzi tub - an oasis in your very own home. The master bedroom itself boasts full wall bay windows, a ceiling fan, & a mirrored closet with built-in shelves & lighting. The two other bedrooms on the second floor are generously-sized & each feature a ceiling fan, wall-to-wall carpeting, & a spacious closet (the third bedroom has TWO closets). Walk up the next flight of stairs & be amazed by the floored attic that could easily be finished into three additional living spaces, such as a bedroom, a media room, a playroom - the possibilities are endless. The basement is unfinished but has enormous potential. A workshop area is currently located in this level of the home - perfect for the DIY fanatic in your family. With little work/money, the basement could become the space of your dreams. Make your appt today! This home is eligible for USDA financing.
Location
State NJ
County Gloucester
Area Swedesboro Boro (20817)
Zoning RES
Rooms
Other Rooms Living Room, Dining Room, Primary Bedroom, Bedroom 2, Bedroom 3, Kitchen, Bedroom 1, Laundry, Other, Attic
Basement Full, Unfinished
Interior
Interior Features Primary Bath(s), Butlers Pantry, Ceiling Fan(s), Stain/Lead Glass, WhirlPool/HotTub, Stall Shower, Kitchen - Eat-In
Hot Water Natural Gas
Heating Oil, Hot Water, Radiator, Zoned, Programmable Thermostat
Cooling Wall Unit
Flooring Wood, Fully Carpeted, Vinyl, Tile/Brick
Equipment Cooktop, Built-In Range, Dishwasher, Disposal, Built-In Microwave
Fireplace N
Window Features Bay/Bow,Replacement
Appliance Cooktop, Built-In Range, Dishwasher, Disposal, Built-In Microwave
Heat Source Oil
Laundry Main Floor
Exterior
Exterior Feature Deck(s), Porch(es)
Garage Spaces 4.0
Utilities Available Cable TV
Water Access N
Roof Type Pitched,Shingle
Accessibility None
Porch Deck(s), Porch(es)
Total Parking Spaces 4
Garage Y
Building
Lot Description Front Yard, Rear Yard, SideYard(s)
Story 3+
Foundation Brick/Mortar
Sewer Public Sewer
Water Public
Architectural Style Victorian
Level or Stories 3+
Additional Building Above Grade
Structure Type 9'+ Ceilings
New Construction N
Schools
School District Swedesboro-Woolwich Public Schools
Others
Senior Community No
Tax ID 17-00040-00021
Ownership Fee Simple
Acceptable Financing Conventional, VA, FHA 203(b), USDA
Listing Terms Conventional, VA, FHA 203(b), USDA
Financing Conventional,VA,FHA 203(b),USDA
Read Less Info
Want to know what your home might be worth? Contact us for a FREE valuation!

Our team is ready to help you sell your home for the highest possible price ASAP

Bought with Scott Kompa • RE/MAX Preferred - Mullica Hill







