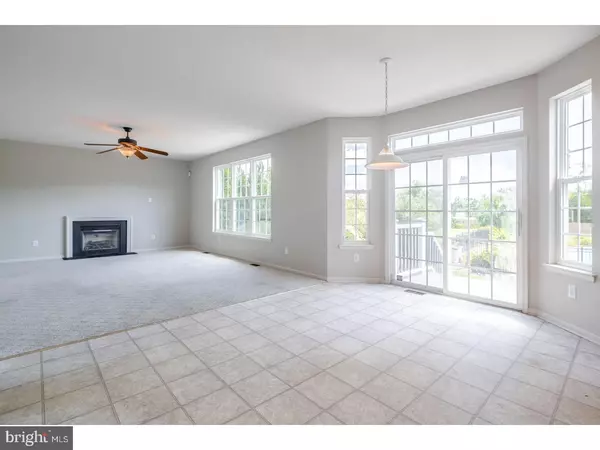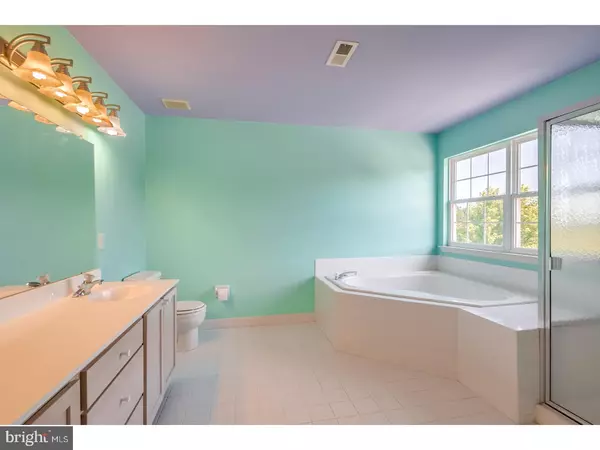$390,000
$425,000
8.2%For more information regarding the value of a property, please contact us for a free consultation.
5 Beds
3 Baths
3,014 SqFt
SOLD DATE : 08/25/2017
Key Details
Sold Price $390,000
Property Type Single Family Home
Sub Type Detached
Listing Status Sold
Purchase Type For Sale
Square Footage 3,014 sqft
Price per Sqft $129
Subdivision Summer Meadow
MLS Listing ID 1000054454
Sold Date 08/25/17
Style Colonial
Bedrooms 5
Full Baths 2
Half Baths 1
HOA Y/N N
Abv Grd Liv Area 3,014
Originating Board TREND
Year Built 2003
Annual Tax Amount $11,893
Tax Year 2016
Lot Size 1.000 Acres
Acres 1.0
Lot Dimensions ONE ACRE WOODED LO
Property Description
Nestled in a beautiful manicured neighborhood, this executive home is spectacular in every detail. Designed for entertaining, this home and grounds reflect the lifestyle you deserve. The open airy floor plan boasts a well appointed kitchen with gas appliances, 42" maple cabinets, tile backsplash, pantry, and granite counters. Enjoy your first cup of coffee in the sundrenched breakfast room with enticing views of the backyard paradise. The spectacular family room is open to the kitchen and features a wall of windows, providing an abundance of natural sunlight. On chilly nights, curl up in front of the cozy fireplace with a glass of wine and enjoy the good life. Host your next holiday meal in the elegant formal dining room. The living room and dining room are open to each other (perfect layout for holiday meals and entertaining). An incredible sunroom is located directly off the dining room. The master retreat includes a sitting room, two walk-in closets and luxurious bath with a garden tub! The additional bedrooms are spacious with generous closet space. (Currently bedrooms 4 and 5 are opened up to each other but can easily be converted back to the original floorplan). The finished basement is the perfect place for a mancave or perhaps you need a rec room. The lush backyard will make every day feel like a vacation in a 5 star resort! Barbeque on the large patio or relax by the sparkling in-ground pool?.This is truly the good life! Check out the desirable East Greenwich/Kingsway Schools. Additional amenities include: dual zone HVAC, lawn irrigation system, estate fencing fencing, and more! Easy commute to Philadelphia, Delaware, Delaware County and the Philadelphia Airport. Great schools?Great neighborhood?Great home!!!
Location
State NJ
County Gloucester
Area East Greenwich Twp (20803)
Zoning RES
Rooms
Other Rooms Living Room, Dining Room, Primary Bedroom, Bedroom 2, Bedroom 3, Kitchen, Family Room, Bedroom 1, Laundry, Other
Basement Full
Interior
Interior Features Primary Bath(s), Kitchen - Island, Butlers Pantry, Ceiling Fan(s), Stall Shower, Dining Area
Hot Water Natural Gas
Heating Gas, Forced Air
Cooling Central A/C
Flooring Wood, Fully Carpeted, Tile/Brick
Fireplaces Number 1
Fireplaces Type Marble, Gas/Propane
Equipment Built-In Range, Oven - Self Cleaning, Built-In Microwave
Fireplace Y
Appliance Built-In Range, Oven - Self Cleaning, Built-In Microwave
Heat Source Natural Gas
Laundry Main Floor
Exterior
Exterior Feature Patio(s), Porch(es)
Parking Features Inside Access
Garage Spaces 2.0
Fence Other
Pool In Ground
Utilities Available Cable TV
Water Access N
Roof Type Pitched,Shingle
Accessibility None
Porch Patio(s), Porch(es)
Attached Garage 2
Total Parking Spaces 2
Garage Y
Building
Lot Description Cul-de-sac, Level, Trees/Wooded
Story 2
Foundation Concrete Perimeter
Sewer On Site Septic
Water Public
Architectural Style Colonial
Level or Stories 2
Additional Building Above Grade
Structure Type Cathedral Ceilings,9'+ Ceilings,High
New Construction N
Schools
Middle Schools Kingsway Regional
High Schools Kingsway Regional
School District Kingsway Regional High
Others
Senior Community No
Tax ID 03-01207 02-00002
Ownership Fee Simple
Read Less Info
Want to know what your home might be worth? Contact us for a FREE valuation!

Our team is ready to help you sell your home for the highest possible price ASAP

Bought with Haley J DeStefano • Keller Williams Hometown







