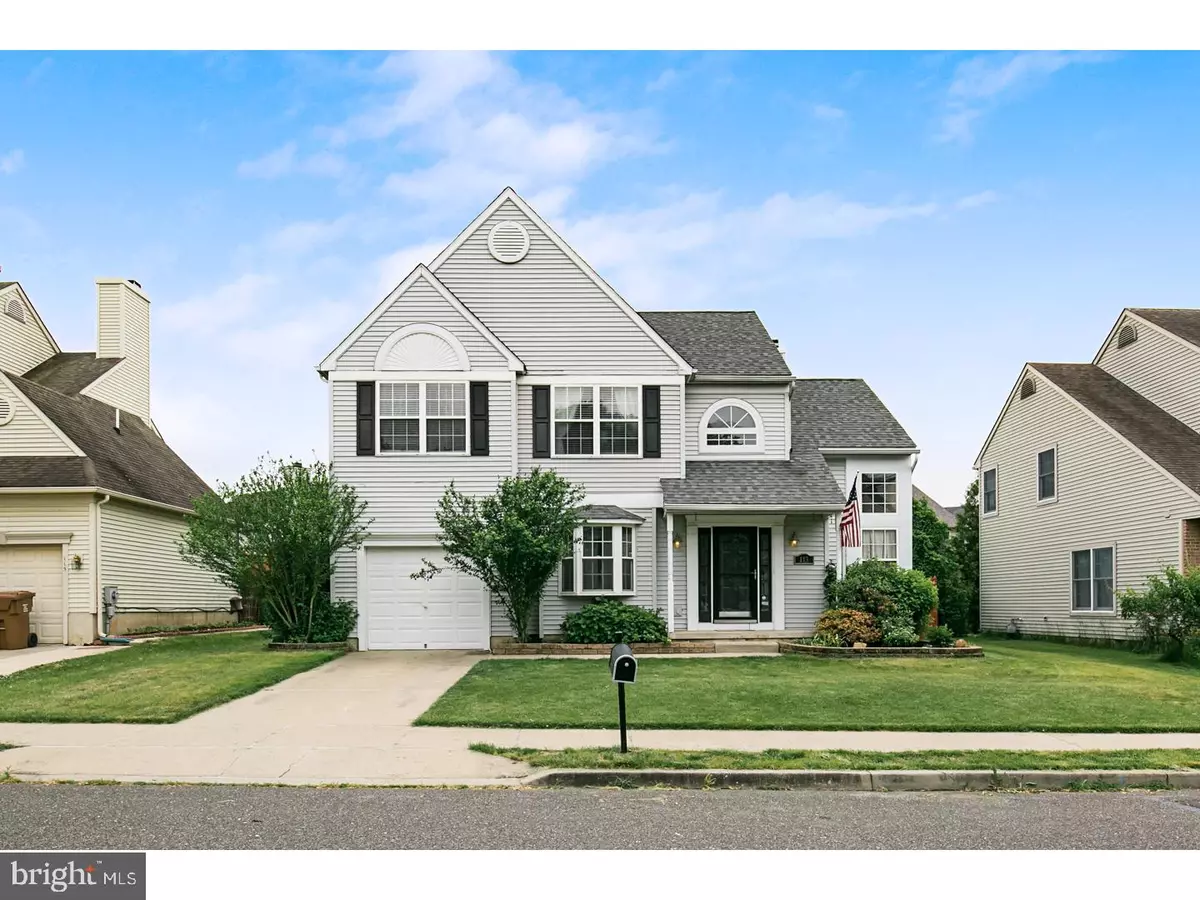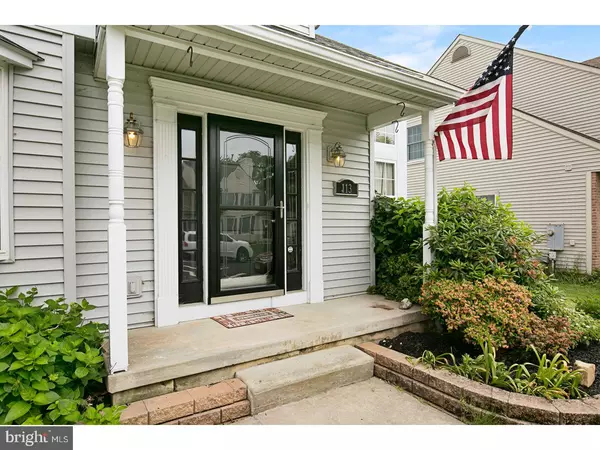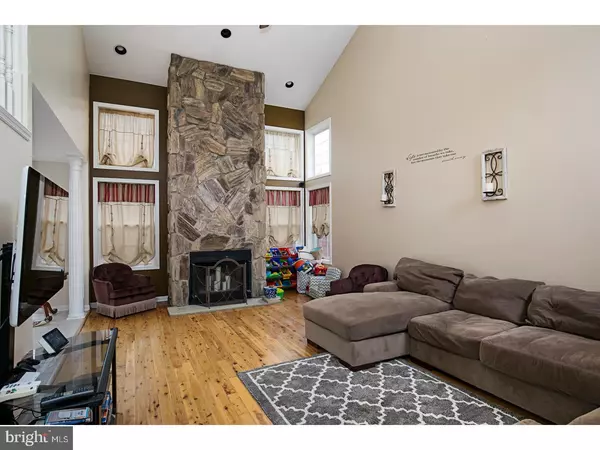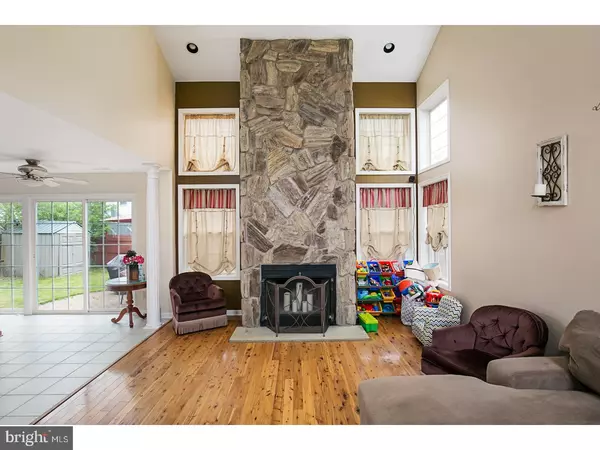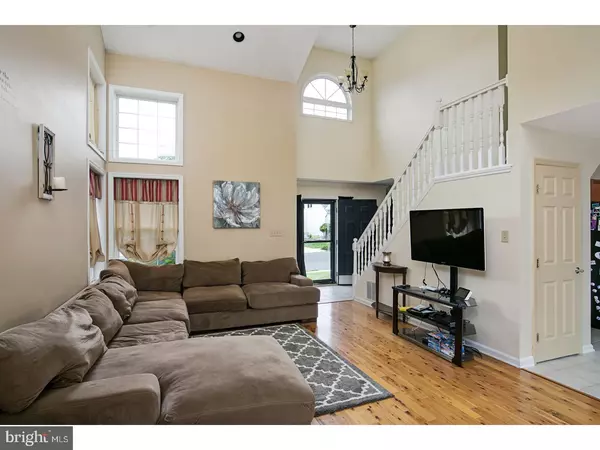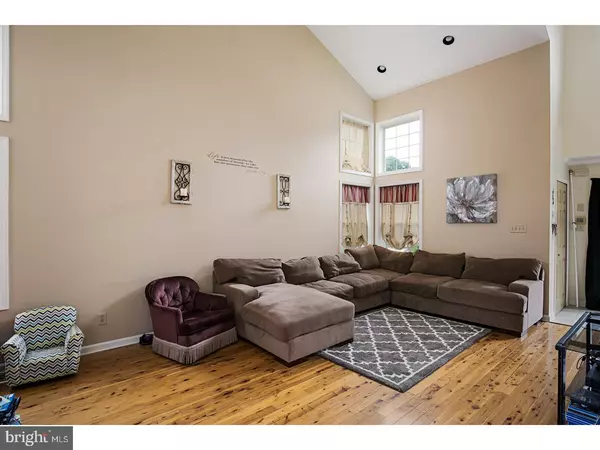$255,000
$269,900
5.5%For more information regarding the value of a property, please contact us for a free consultation.
3 Beds
3 Baths
2,032 SqFt
SOLD DATE : 07/24/2017
Key Details
Sold Price $255,000
Property Type Single Family Home
Sub Type Detached
Listing Status Sold
Purchase Type For Sale
Square Footage 2,032 sqft
Price per Sqft $125
Subdivision Cambridge Knoll
MLS Listing ID 1000053664
Sold Date 07/24/17
Style Colonial
Bedrooms 3
Full Baths 2
Half Baths 1
HOA Fees $12/ann
HOA Y/N Y
Abv Grd Liv Area 2,032
Originating Board TREND
Year Built 1994
Annual Tax Amount $5,282
Tax Year 2016
Lot Size 5,227 Sqft
Acres 0.12
Lot Dimensions 0 X 0
Property Description
Welcome home to Cambridge Knoll in Logan Township, where you will find some of the lowest taxes and best schools that South Jersey has to offer! Move right in to this 3 bedroom, 2.5 bath Colonial charmer! Step inside the two story foyer that opens to the living/great room. Here you will be welcomed by gleaming hardwoods, cathedral ceiling, and a beautiful focal point - an impressive floor-to-ceiling stone fireplace. The kitchen has all the food preparation space you desire, along with stainless steel appliances and granite counters! Entertain all your guests in the tastefully appointed, formal dining room. Part of the garage has been fully finished, currently being used as a den/office, creating even more living space on this level. The other part of the garage with door is great for additional storage needs! Upstairs you will find a very roomy master bedroom suite, offering vaulted ceilings and a private en-suite bathroom with jetted tub. Two bedrooms and a full bathroom complete this floor. Enjoy summertime cookouts from privacy of your fenced back yard, sipping cold lemonade or tea on your lovely paver patio. Located just minutes from shopping and Route 295 for an easy commute to Philadelphia or Delaware, this home is sure to check off all your must-have's! Call today for your personal tour!
Location
State NJ
County Gloucester
Area Logan Twp (20809)
Zoning RESID
Rooms
Other Rooms Living Room, Dining Room, Primary Bedroom, Bedroom 2, Kitchen, Bedroom 1, Laundry, Other, Attic
Interior
Interior Features Primary Bath(s), Butlers Pantry, Ceiling Fan(s), Kitchen - Eat-In
Hot Water Natural Gas
Heating Gas
Cooling Central A/C
Flooring Wood, Fully Carpeted, Tile/Brick
Fireplaces Number 1
Fireplaces Type Stone
Equipment Dishwasher
Fireplace Y
Appliance Dishwasher
Heat Source Natural Gas
Laundry Main Floor
Exterior
Exterior Feature Patio(s)
Garage Spaces 2.0
Fence Other
Water Access N
Roof Type Pitched
Accessibility None
Porch Patio(s)
Total Parking Spaces 2
Garage N
Building
Lot Description Level, Front Yard, Rear Yard
Story 2
Sewer Public Sewer
Water Public
Architectural Style Colonial
Level or Stories 2
Additional Building Above Grade
Structure Type Cathedral Ceilings
New Construction N
Schools
High Schools Kingsway Regional
School District Kingsway Regional High
Others
HOA Fee Include Common Area Maintenance
Senior Community No
Tax ID 09-01702 02-00005
Ownership Fee Simple
Security Features Security System
Acceptable Financing Conventional, VA, FHA 203(b), USDA
Listing Terms Conventional, VA, FHA 203(b), USDA
Financing Conventional,VA,FHA 203(b),USDA
Read Less Info
Want to know what your home might be worth? Contact us for a FREE valuation!

Our team is ready to help you sell your home for the highest possible price ASAP

Bought with Scott Kompa • RE/MAX Preferred - Mullica Hill

