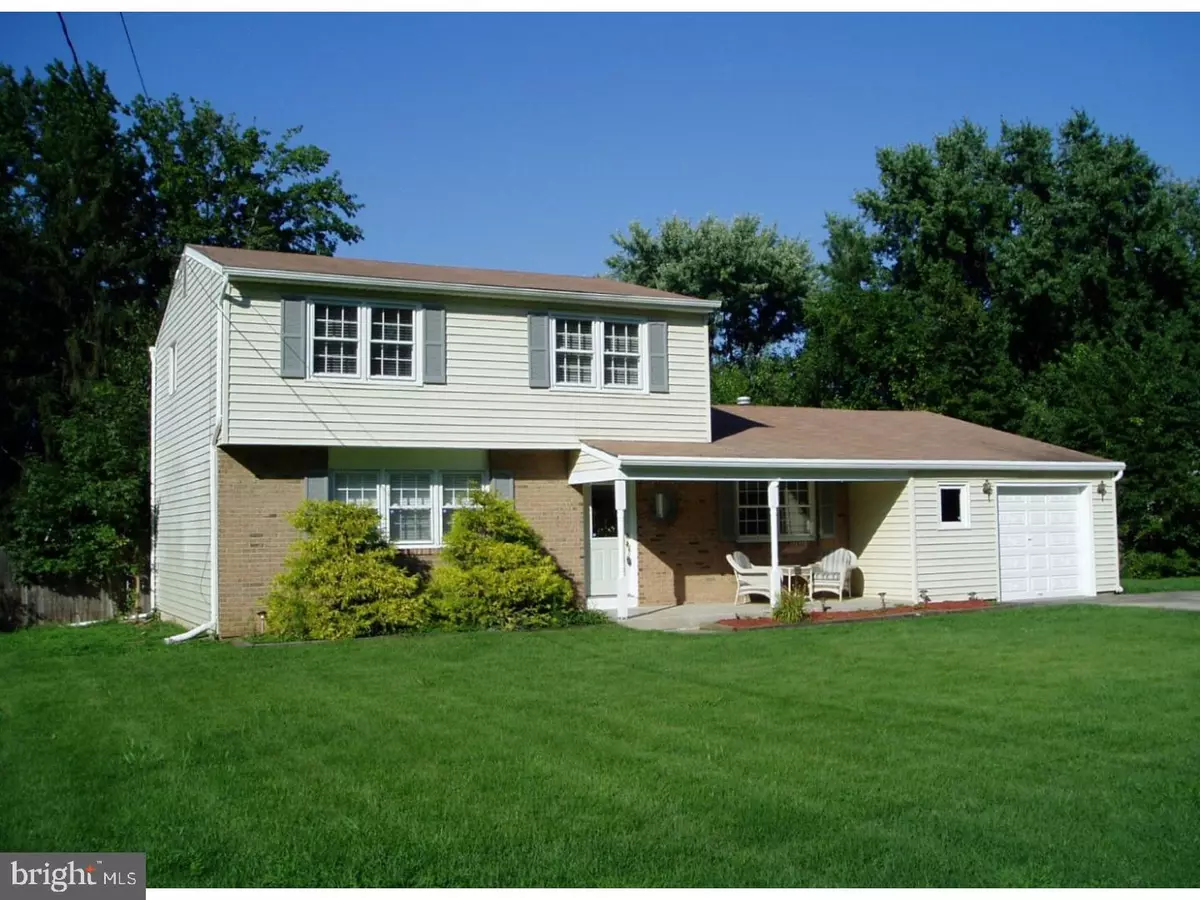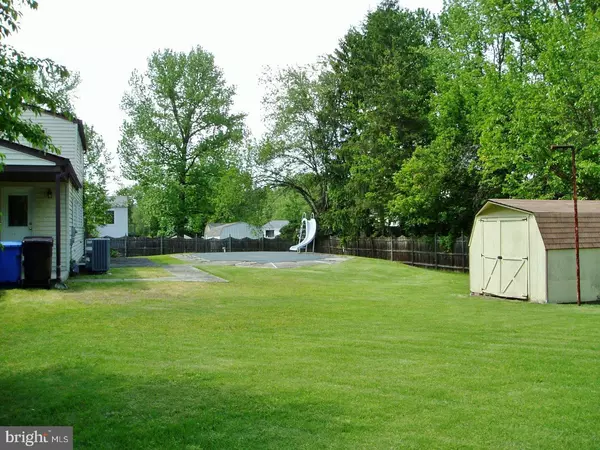$235,000
$249,500
5.8%For more information regarding the value of a property, please contact us for a free consultation.
3 Beds
2 Baths
1,624 SqFt
SOLD DATE : 09/15/2017
Key Details
Sold Price $235,000
Property Type Single Family Home
Sub Type Detached
Listing Status Sold
Purchase Type For Sale
Square Footage 1,624 sqft
Price per Sqft $144
Subdivision Harmony Acres
MLS Listing ID 1000053062
Sold Date 09/15/17
Style Colonial
Bedrooms 3
Full Baths 1
Half Baths 1
HOA Y/N N
Abv Grd Liv Area 1,624
Originating Board TREND
Year Built 1974
Annual Tax Amount $6,030
Tax Year 2016
Lot Size 0.499 Acres
Acres 0.5
Lot Dimensions 145 X 150
Property Description
This 3 bedroom, one and a half bath, 2 story home with brick and vinyl siding is situated on a 145' x 150' lot in the desirable Harmony Acres section of Mickleton. Features include a 12' x 18' living room, a formal dining room, eat-in-kitchen with pantry closet, microwave, and refrigerator, a 12 x 16' family room, and a nice size laundry room with washer, dryer and laundry tub included, front and rear porches, and a spacious one car garage. Other features include new w/w carpeting in the LR, DR, FR, and each bedroom, installation of new vinyl flooring in both baths, the utility room, and first floor hallway, all rooms and baths have been repainted, both baths have new vanities, the second floor bath has new shower doors, granite counter tops have just been installed in the kitchen, the garage door and exterior trim work has been newly painted, and a new liner has recently been installed in the in-ground pool along with a new filtration pump. Additionally there are newer window blinds in the second floor bath and on all first floor windows except the kitchen, 2 ceiling fans, a new central air compressor installed in 2016, a gas heater that was installed in 2011, an ADT security alarm system, a 12' x 15' master bedroom with double closets one of which is a walk in, a large as is storage shed with electric, and a half acre lot. The lawn sprinkler system is being conveyed in an as is condition. All this and an excellent elementary and secondary school system.
Location
State NJ
County Gloucester
Area East Greenwich Twp (20803)
Zoning RESID
Rooms
Other Rooms Living Room, Dining Room, Primary Bedroom, Bedroom 2, Kitchen, Family Room, Bedroom 1, Other, Attic
Interior
Interior Features Butlers Pantry, Ceiling Fan(s), Kitchen - Eat-In
Hot Water Natural Gas
Heating Gas, Forced Air
Cooling Central A/C
Flooring Fully Carpeted, Vinyl, Tile/Brick
Equipment Built-In Range, Dishwasher, Refrigerator
Fireplace N
Appliance Built-In Range, Dishwasher, Refrigerator
Heat Source Natural Gas
Laundry Main Floor
Exterior
Exterior Feature Patio(s), Porch(es)
Parking Features Oversized
Garage Spaces 4.0
Fence Other
Pool In Ground
Utilities Available Cable TV
Water Access N
Accessibility None
Porch Patio(s), Porch(es)
Attached Garage 1
Total Parking Spaces 4
Garage Y
Building
Lot Description Level, Open
Story 2
Foundation Brick/Mortar
Sewer Public Sewer
Water Public
Architectural Style Colonial
Level or Stories 2
Additional Building Above Grade, Shed
New Construction N
Schools
Elementary Schools Jeffrey Clark School
School District East Greenwich Township Public Schools
Others
Senior Community No
Tax ID 03-00213-00012
Ownership Fee Simple
Security Features Security System
Acceptable Financing Conventional, VA, FHA 203(b), USDA
Listing Terms Conventional, VA, FHA 203(b), USDA
Financing Conventional,VA,FHA 203(b),USDA
Read Less Info
Want to know what your home might be worth? Contact us for a FREE valuation!

Our team is ready to help you sell your home for the highest possible price ASAP

Bought with Nancy L. Kowalik • Your Home Sold Guaranteed, Nancy Kowalik Group







