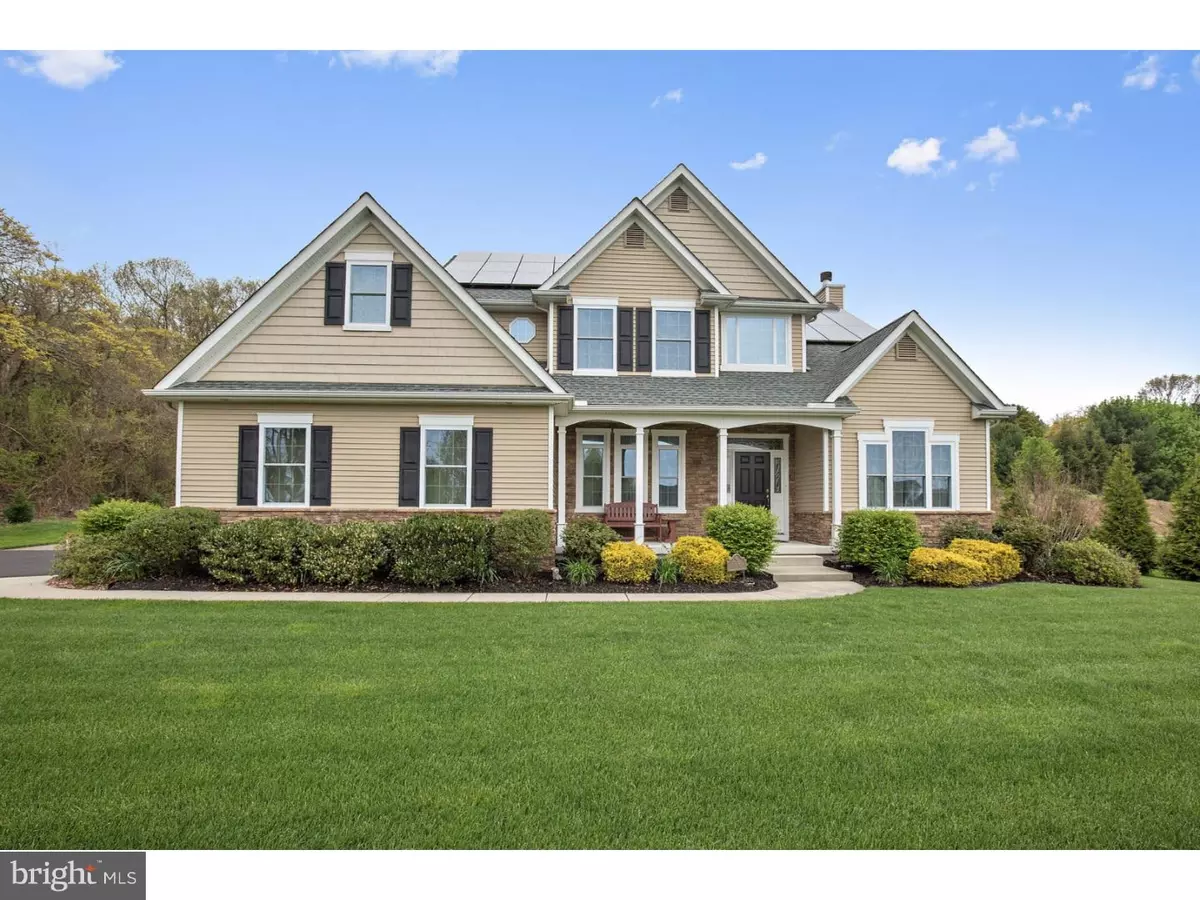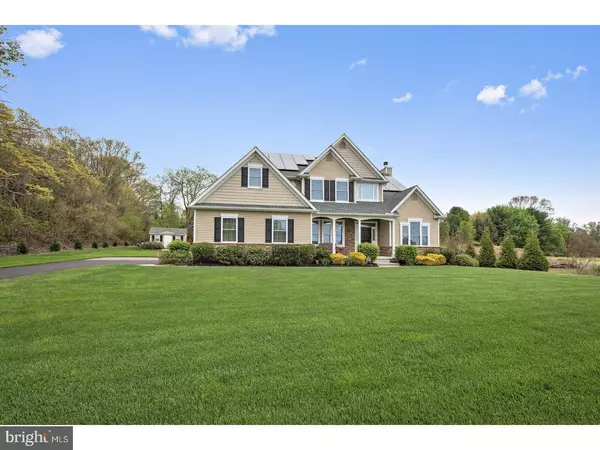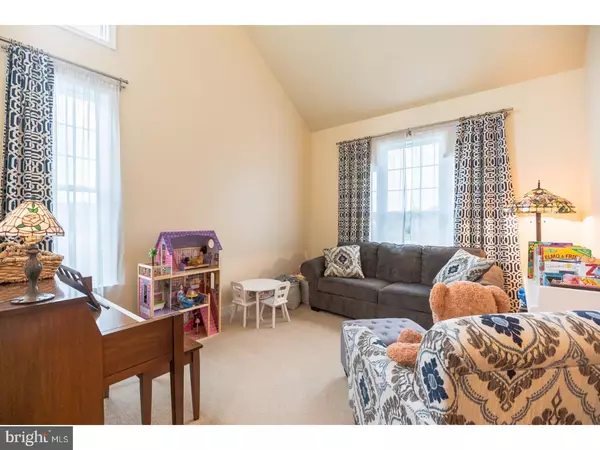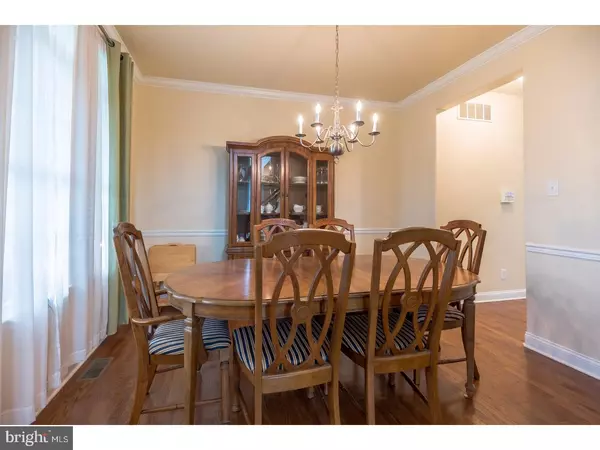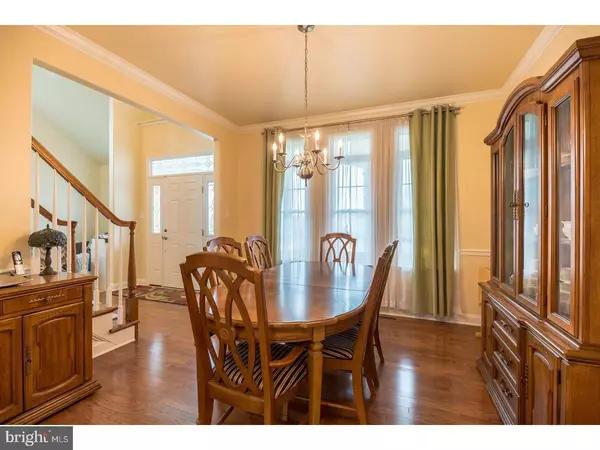$389,000
$399,900
2.7%For more information regarding the value of a property, please contact us for a free consultation.
4 Beds
3 Baths
2,613 SqFt
SOLD DATE : 07/21/2017
Key Details
Sold Price $389,000
Property Type Single Family Home
Sub Type Detached
Listing Status Sold
Purchase Type For Sale
Square Footage 2,613 sqft
Price per Sqft $148
Subdivision Valle Del Sol
MLS Listing ID 1000052660
Sold Date 07/21/17
Style Colonial
Bedrooms 4
Full Baths 2
Half Baths 1
HOA Fees $41/ann
HOA Y/N Y
Abv Grd Liv Area 2,613
Originating Board TREND
Year Built 2010
Annual Tax Amount $11,252
Tax Year 2016
Lot Size 0.840 Acres
Acres 0.84
Lot Dimensions 0X0
Property Description
Instantly fall in love with this stunning custom home located in the back of a private cul-de-sac! This home has been meticulously updated & upgraded with all the right touches. As you approach, you'll notice it's grand appeal as it sits back on it's large open lot. The exterior is enhanced with shaker shingle and stone faced. As you step into the home, the stunning 2 story foyer and dual staircase will take your breath away! Gorgeous hardwood floors guide you along the journey through this masterpiece. Living room is spacious with it's vaulted ceiling. Dining room is enhanced with crown molding and chair rail. The gourmet kitchen has a modern touch featuring 42" maple staggered cabinets topped with crown molding, granite counter tops, tile back splash, pendant & recessed lighting, stainless steel appliances, double kitchen sink and pantry. The family room flows off of the kitchen allowing for an open concept. Continue upstairs from one of the two stair cases and enjoy the hardwood hallways. The Master Bedroom is truly that with vaulted ceiling and fan, walk in closet, and en suite full bath. The master bathroom has stunning tile floors and stall shower, garden tub, and dual sink vanity. Three more nicely sized bedrooms, all with ceiling fans and another full bath finish the upstairs. Outback enjoy summer nights grilling on your 22' x 15' maintenance free Trex deck, while enjoying the privacy of backing to woods and protected farmland. Side yard provides ample space for a pool or play set. The unfinished basement is perfect for storage. Superior wall foundation system is highly desired due to its strength and waterproofing. The solar panels keep utility bills low, and also provide 6-7 sellable credits back to service provider. In-ground sprinkler system, 2 car garage and much more! Once you enter, you'll be calling it home!
Location
State NJ
County Gloucester
Area Elk Twp (20804)
Zoning LD
Rooms
Other Rooms Living Room, Dining Room, Primary Bedroom, Bedroom 2, Bedroom 3, Kitchen, Family Room, Bedroom 1, Laundry, Other, Attic
Basement Full, Unfinished
Interior
Interior Features Primary Bath(s), Kitchen - Island, Butlers Pantry, Ceiling Fan(s), Water Treat System, Stall Shower, Kitchen - Eat-In
Hot Water Electric, Solar
Heating Electric, Solar Active/Passive, Forced Air
Cooling Central A/C
Flooring Wood, Fully Carpeted, Tile/Brick
Fireplaces Number 1
Fireplaces Type Stone
Equipment Built-In Range, Dishwasher, Built-In Microwave
Fireplace Y
Appliance Built-In Range, Dishwasher, Built-In Microwave
Heat Source Electric, Solar
Laundry Main Floor
Exterior
Garage Spaces 5.0
Utilities Available Cable TV
Water Access N
Roof Type Pitched,Shingle
Accessibility None
Total Parking Spaces 5
Garage Y
Building
Lot Description Cul-de-sac
Story 2
Sewer On Site Septic
Water Well
Architectural Style Colonial
Level or Stories 2
Additional Building Above Grade
Structure Type Cathedral Ceilings,9'+ Ceilings
New Construction N
Schools
Middle Schools Delsea Regional
High Schools Delsea Regional
School District Delsea Regional High Scho Schools
Others
HOA Fee Include Common Area Maintenance
Senior Community No
Tax ID 04-00006-00014 05
Ownership Fee Simple
Security Features Security System
Acceptable Financing Conventional, VA, FHA 203(b), USDA
Listing Terms Conventional, VA, FHA 203(b), USDA
Financing Conventional,VA,FHA 203(b),USDA
Read Less Info
Want to know what your home might be worth? Contact us for a FREE valuation!

Our team is ready to help you sell your home for the highest possible price ASAP

Bought with Haley J DeStefano • Keller Williams Hometown


