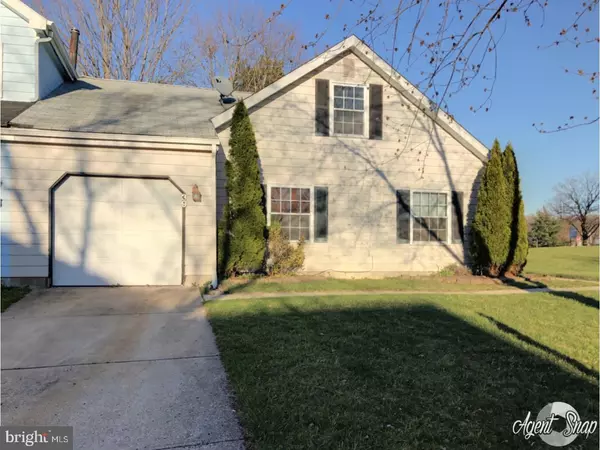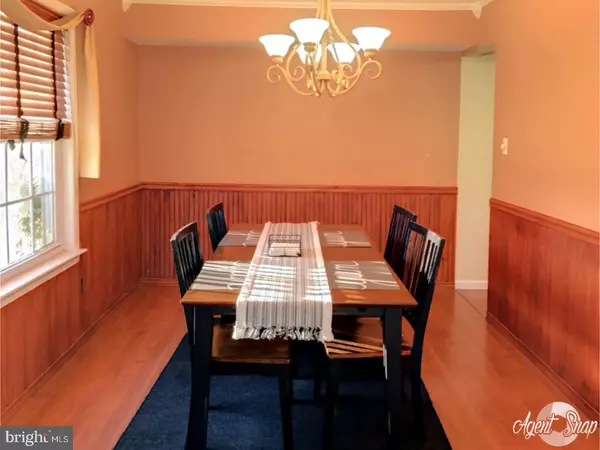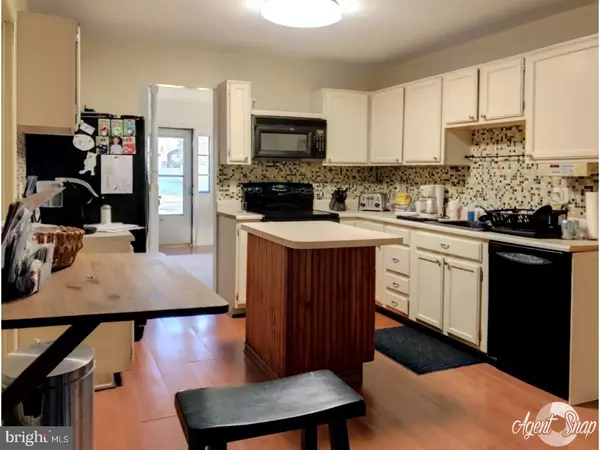$150,000
$154,900
3.2%For more information regarding the value of a property, please contact us for a free consultation.
4 Beds
3 Baths
1,920 SqFt
SOLD DATE : 06/15/2017
Key Details
Sold Price $150,000
Property Type Townhouse
Sub Type End of Row/Townhouse
Listing Status Sold
Purchase Type For Sale
Square Footage 1,920 sqft
Price per Sqft $78
Subdivision Logan Woods
MLS Listing ID 1000051918
Sold Date 06/15/17
Style Other
Bedrooms 4
Full Baths 2
Half Baths 1
HOA Fees $12/ann
HOA Y/N Y
Abv Grd Liv Area 1,920
Originating Board TREND
Year Built 1979
Annual Tax Amount $3,965
Tax Year 2016
Lot Size 4,876 Sqft
Acres 0.11
Lot Dimensions 53X92
Property Description
Here is your chance to purchase a lot of home for the price. This end unit townhome offers four spacious bedrooms and over 1,900 square feet. The end unit offers added side yard space and plenty of privacy with the fenced in backyard. Let's take a look inside. The family room provides plenty of living space along with natural lighting. Over in the kitchen you will find a center island workspace and plenty of cabinetry. Just off the kitchen is the generously sized dining room. Next up is the living room and it provides a wood burning brick fireplace. The fireplace will keep you cozy on those chilly nights. Just off the living room is the glass slider leading you to the back patio. Out here there is a shed for added storage, and a privacy fence. Rounding out the main level there are two good sized bedrooms. Upstairs you will find two more large bedrooms too. Place this property on your list. Combined with the low taxes, and easy access to 295 this is a great opportunity. Last this home features new AC and new appliances as well. Take a look today.
Location
State NJ
County Gloucester
Area Logan Twp (20809)
Zoning RES
Rooms
Other Rooms Living Room, Dining Room, Primary Bedroom, Bedroom 2, Bedroom 3, Kitchen, Family Room, Bedroom 1, Laundry
Interior
Interior Features Kitchen - Island, Skylight(s), Ceiling Fan(s), Kitchen - Eat-In
Hot Water Electric
Heating Oil, Forced Air
Cooling Central A/C
Flooring Fully Carpeted
Fireplaces Number 1
Fireplaces Type Brick
Equipment Disposal
Fireplace Y
Appliance Disposal
Heat Source Oil
Laundry Main Floor
Exterior
Exterior Feature Patio(s)
Parking Features Inside Access
Garage Spaces 1.0
Fence Other
Utilities Available Cable TV
Water Access N
Roof Type Pitched,Shingle
Accessibility None
Porch Patio(s)
Attached Garage 1
Total Parking Spaces 1
Garage Y
Building
Lot Description Corner, Open
Story 2
Foundation Slab
Sewer Public Sewer
Water Public
Architectural Style Other
Level or Stories 2
Additional Building Above Grade
New Construction N
Schools
High Schools Kingsway Regional
School District Kingsway Regional High
Others
Senior Community No
Tax ID 09-02504-00095
Ownership Fee Simple
Acceptable Financing Conventional, VA, FHA 203(b)
Listing Terms Conventional, VA, FHA 203(b)
Financing Conventional,VA,FHA 203(b)
Read Less Info
Want to know what your home might be worth? Contact us for a FREE valuation!

Our team is ready to help you sell your home for the highest possible price ASAP

Bought with Andrea P Schilling • Keller Williams Hometown







