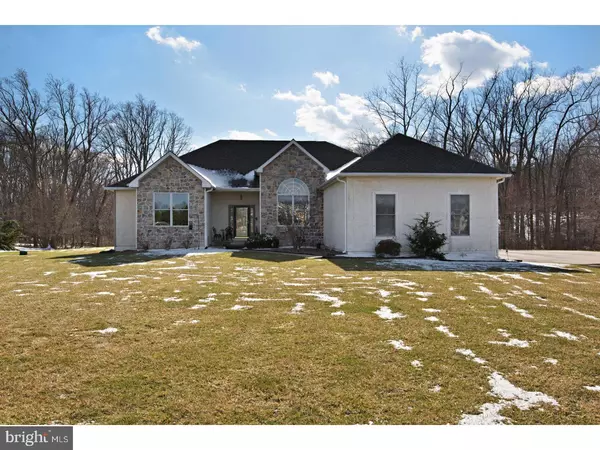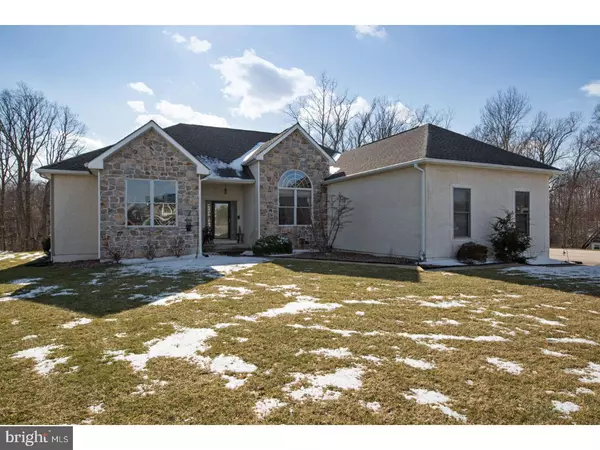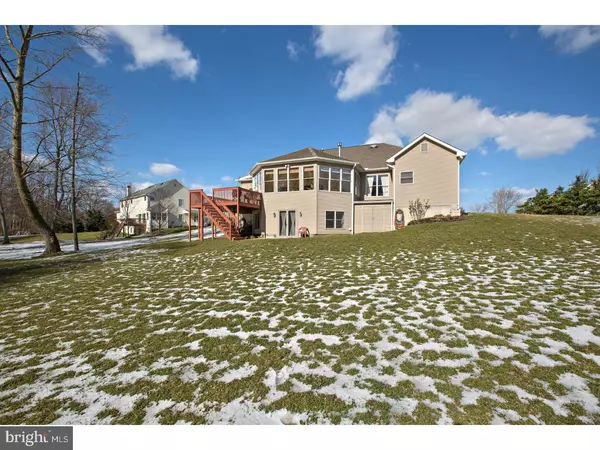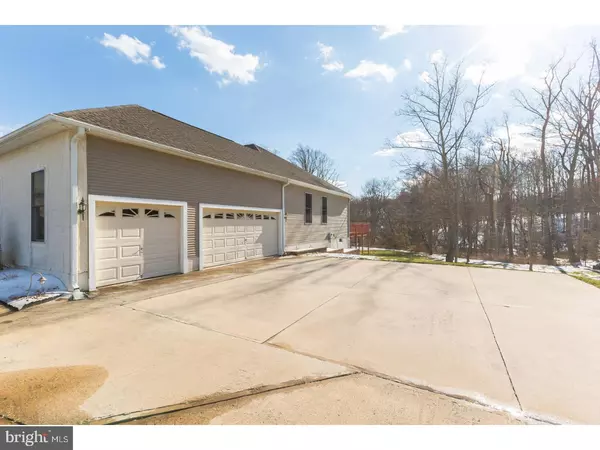$353,000
$362,900
2.7%For more information regarding the value of a property, please contact us for a free consultation.
4 Beds
4 Baths
2,388 SqFt
SOLD DATE : 08/15/2017
Key Details
Sold Price $353,000
Property Type Single Family Home
Sub Type Detached
Listing Status Sold
Purchase Type For Sale
Square Footage 2,388 sqft
Price per Sqft $147
Subdivision Creek Side Estates
MLS Listing ID 1000051522
Sold Date 08/15/17
Style Contemporary
Bedrooms 4
Full Baths 3
Half Baths 1
HOA Y/N N
Abv Grd Liv Area 2,388
Originating Board TREND
Year Built 2000
Annual Tax Amount $11,800
Tax Year 2016
Lot Size 1.490 Acres
Acres 1.49
Lot Dimensions 0X0
Property Description
Pull up to your new home & see the amazing pride of ownership these sellers have! With a gorgeous fa ade with stone accents & professional landscaping, this surely is not a drive-by! This wonderful light & bright house will delight you with its beautiful hardwood as you walk in the front entry! You will love this wide open floor plan in this over-sized rancher. Plenty of space for the whole family! Lots of space with a large living room that opens up to the amazing kitchen boasting stainless appliances, a center island, & barstool seating. Enter through the French doors & be whisked away into your GORGEOUS sunroom with lots of window light & a gas burning fireplace. The property backs to woods with an INCREDIBLE view! Your master suite is located on the other side of the house for plenty of privacy. The master bath boasts double sinks, & large soaking tub, & double shower head! All bedrooms are generously sized. Have you seen the basement?! SO MUCH SPACE! The perfect entertaining space with room for an entertainment area, a game room, a bar ? the possibilities are endless! Pair this with the walk-out, your friends will never want to leave. The sellers finished this right! Still with space for your man-cave or workshop! Will not last long.. make your appointment today!
Location
State NJ
County Gloucester
Area Woolwich Twp (20824)
Zoning RESID
Rooms
Other Rooms Living Room, Dining Room, Primary Bedroom, Bedroom 2, Bedroom 3, Kitchen, Family Room, Bedroom 1, Laundry, Other
Basement Full
Interior
Interior Features Ceiling Fan(s), Kitchen - Eat-In
Hot Water Propane
Heating Gas
Cooling Central A/C
Fireplaces Number 1
Fireplace Y
Heat Source Natural Gas
Laundry Main Floor
Exterior
Garage Spaces 6.0
Water Access N
Accessibility None
Total Parking Spaces 6
Garage N
Building
Story 1
Sewer On Site Septic
Water Well
Architectural Style Contemporary
Level or Stories 1
Additional Building Above Grade
New Construction N
Schools
Middle Schools Kingsway Regional
High Schools Kingsway Regional
School District Kingsway Regional High
Others
Senior Community No
Tax ID 24-00046-00004 07
Ownership Fee Simple
Security Features Security System
Read Less Info
Want to know what your home might be worth? Contact us for a FREE valuation!

Our team is ready to help you sell your home for the highest possible price ASAP

Bought with Kara Thompson • Keller Williams Hometown







