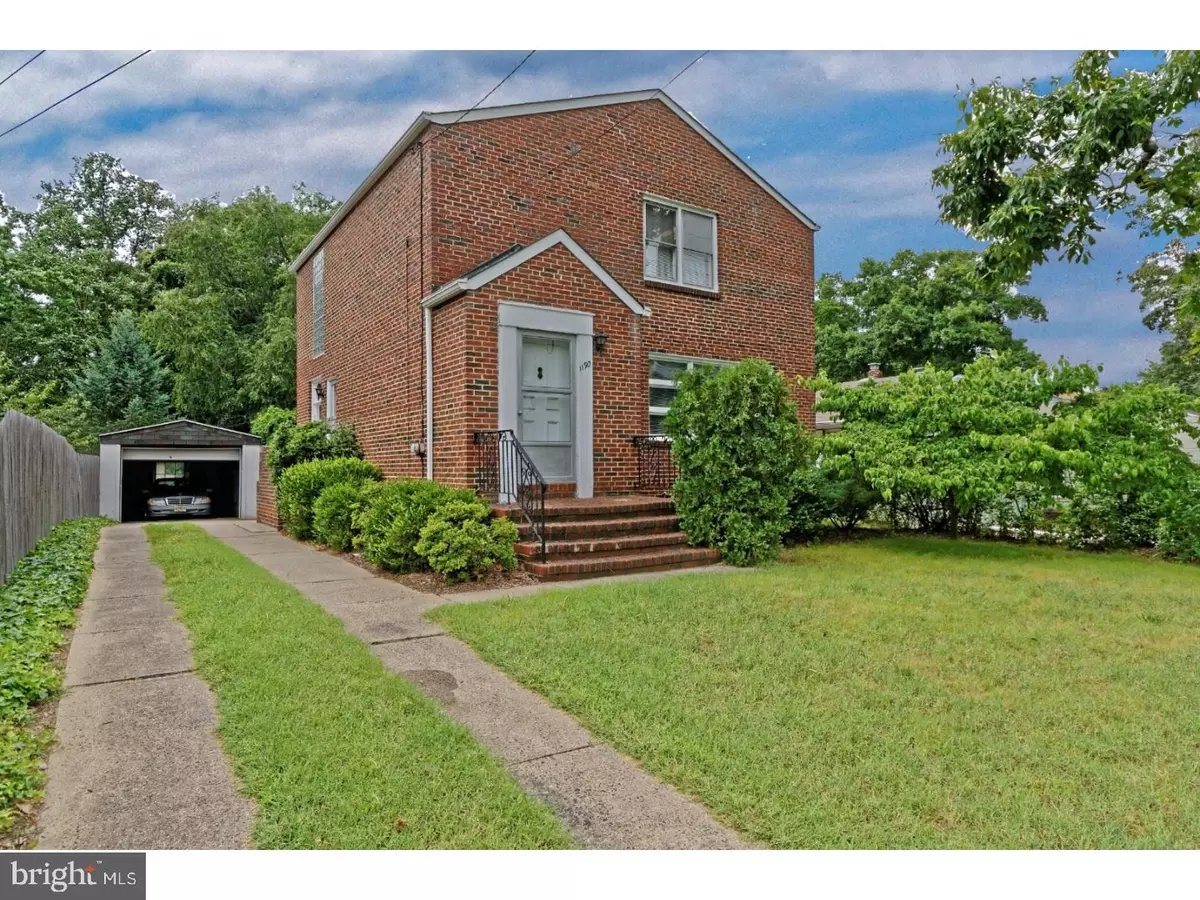$159,900
$159,900
For more information regarding the value of a property, please contact us for a free consultation.
3 Beds
2 Baths
1,656 SqFt
SOLD DATE : 04/21/2017
Key Details
Sold Price $159,900
Property Type Single Family Home
Sub Type Detached
Listing Status Sold
Purchase Type For Sale
Square Footage 1,656 sqft
Price per Sqft $96
Subdivision Thornbury
MLS Listing ID 1000050952
Sold Date 04/21/17
Style Colonial
Bedrooms 3
Full Baths 1
Half Baths 1
HOA Y/N N
Abv Grd Liv Area 1,656
Originating Board TREND
Year Built 1955
Annual Tax Amount $5,418
Tax Year 2016
Lot Size 10,019 Sqft
Acres 0.23
Lot Dimensions .23 ACRES
Property Description
They don't build them like this anymore! Beautiful custom built one of a kind all brick home. When you enter this home into the living room, one of the first things you notice is the custom large detailed crown moulding, the curved arched doorways and the 3 large windows that bring in plenty of light. Don't like carpeting - no problem! There is hardwood flooring under the carpeting all through the home. As you enter into the dining room, you will notice again the large windows and light just pouring into the home. There are Anderson windows in the home. Step through the dining room and enter the cozy tiled eat in kitchen that makes you want to sit down to a good home cooked meal. The kitchen provides plenty of cabinet space for all your needs. Upstairs, you will find 3 bedrooms. The master bedroom is a huge 22 x 13. Love to read? The master bedroom is so large that you can create your own little reading/sitting area. The basement is fully finished with a 25 x 15 space that you can make into anything you need. The basement has it's own half bath and it's own private outside walkout access. In the rear of the home you will find a detached garage with an adjoining enclosed porch/workshop. This home is being sold As-Is. Buyer will be responsible for any/all inspections and repairs. This property is USDA eligible with $0 money down financing!! ** Any documentation we have on file is uploaded into the MLS/Trend under documents!**
Location
State NJ
County Gloucester
Area West Deptford Twp (20820)
Zoning RES
Rooms
Other Rooms Living Room, Dining Room, Primary Bedroom, Bedroom 2, Kitchen, Family Room, Bedroom 1, Laundry
Basement Full, Fully Finished
Interior
Interior Features Kitchen - Eat-In
Hot Water Natural Gas
Heating Gas
Cooling Central A/C
Flooring Wood, Fully Carpeted, Tile/Brick
Equipment Built-In Range, Dishwasher, Refrigerator
Fireplace N
Appliance Built-In Range, Dishwasher, Refrigerator
Heat Source Natural Gas
Laundry Lower Floor
Exterior
Exterior Feature Patio(s), Porch(es)
Parking Features Oversized
Garage Spaces 4.0
Fence Other
Utilities Available Cable TV
Water Access N
Roof Type Pitched,Shingle
Accessibility None
Porch Patio(s), Porch(es)
Total Parking Spaces 4
Garage Y
Building
Lot Description Front Yard, Rear Yard, SideYard(s)
Story 2
Sewer Public Sewer
Water Public
Architectural Style Colonial
Level or Stories 2
Additional Building Above Grade
New Construction N
Schools
Middle Schools West Deptford
High Schools West Deptford
School District West Deptford Township Public Schools
Others
Senior Community No
Tax ID 20-00122-00015
Ownership Fee Simple
Read Less Info
Want to know what your home might be worth? Contact us for a FREE valuation!

Our team is ready to help you sell your home for the highest possible price ASAP

Bought with Megan E Lopez-Cepero • RE/MAX Connection







