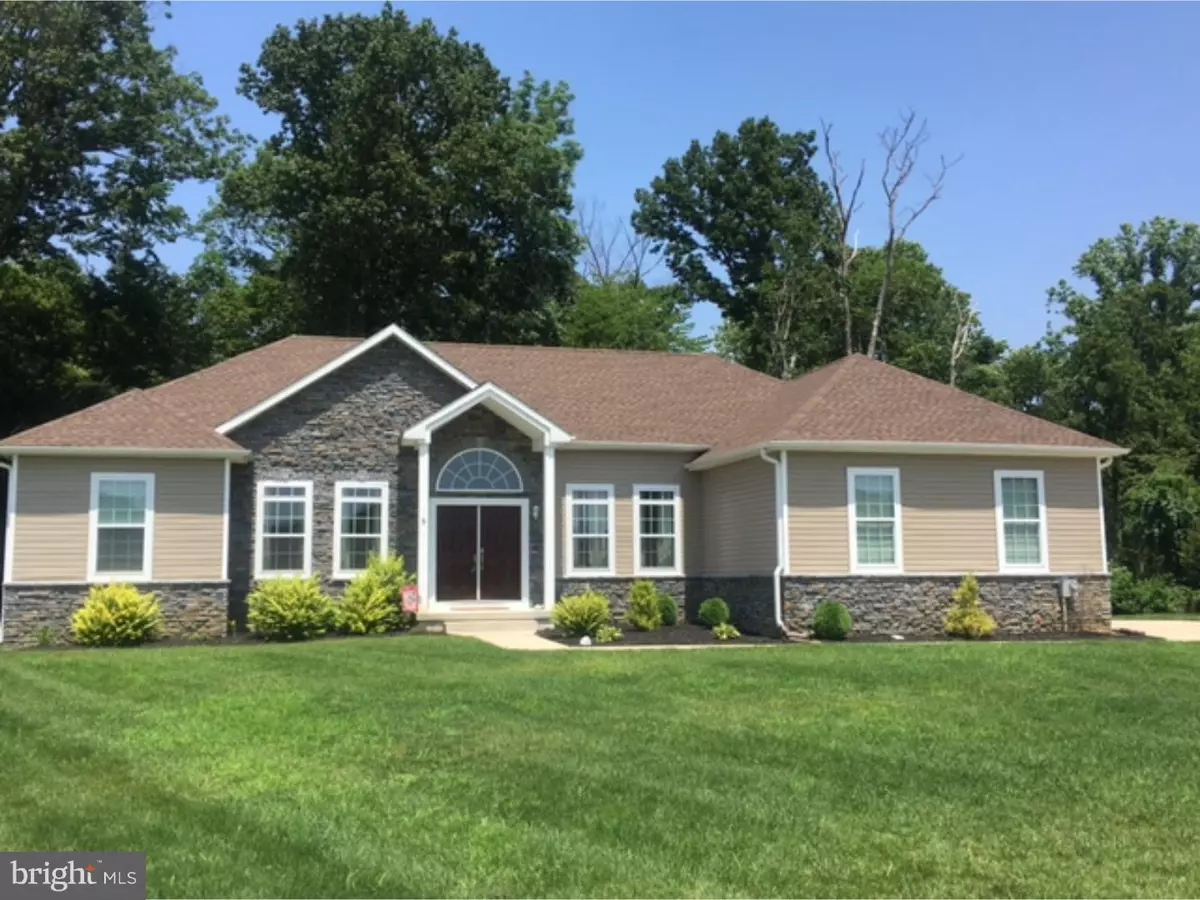$340,000
$364,999
6.8%For more information regarding the value of a property, please contact us for a free consultation.
4 Beds
2 Baths
3,808 SqFt
SOLD DATE : 08/28/2017
Key Details
Sold Price $340,000
Property Type Single Family Home
Sub Type Detached
Listing Status Sold
Purchase Type For Sale
Square Footage 3,808 sqft
Price per Sqft $89
Subdivision Lansbrook Ii
MLS Listing ID 1000050890
Sold Date 08/28/17
Style Ranch/Rambler
Bedrooms 4
Full Baths 2
HOA Y/N N
Abv Grd Liv Area 2,075
Originating Board TREND
Year Built 2014
Annual Tax Amount $11,272
Tax Year 2016
Lot Size 1.100 Acres
Acres 1.1
Lot Dimensions 0 X 0
Property Description
If you want new construction WITH upgrades without the hassle of building new construction, this is it! Enter through the inviting foyer with high ceilings and you are greeted by the office on your left, and dining room on the right. If you like to entertain or just have a bright and open feel to your home you will love the kitchen, breakfast area, and fam. room. The kitchen is upgraded to where you do not have to do a thing! Stainless steel appliances,granite countertops, gorgeous wood cabinets, and an island that can seat 6 bar stools. In addition to all of this living space you have 4 generously sized bedrooms, and a true master suite! The master includes a walk-in closet, plus an additional closet, and a shower. Prepare to be AMAZED when you go down to the 1700 square foot basement with high ceilings just waiting to be finished! You could almost double the size of your home when the basement is finished. Step outside and you just immediately feel relaxed with a lot that continues into the woods beyond the stream, and a custom paver patio. Last, but not least take a look at your true two car garage. This home is located in a high end development, and do not come along very often. There is tremendous value in both of the cul-de-sacs in the development! Do not let this opportunity pass you by!
Location
State NJ
County Gloucester
Area Washington Twp (20818)
Zoning RES
Rooms
Other Rooms Living Room, Dining Room, Primary Bedroom, Bedroom 2, Bedroom 3, Kitchen, Family Room, Bedroom 1, Laundry, Other, Attic
Basement Full, Unfinished
Interior
Interior Features Primary Bath(s), Kitchen - Island, Ceiling Fan(s), Sprinkler System, Dining Area
Hot Water Natural Gas
Heating Gas, Forced Air
Cooling Central A/C
Flooring Wood, Fully Carpeted, Vinyl, Tile/Brick
Fireplaces Number 1
Equipment Oven - Self Cleaning, Dishwasher, Built-In Microwave
Fireplace Y
Window Features Energy Efficient
Appliance Oven - Self Cleaning, Dishwasher, Built-In Microwave
Heat Source Natural Gas
Laundry Main Floor
Exterior
Exterior Feature Patio(s)
Garage Spaces 5.0
Utilities Available Cable TV
Water Access N
Roof Type Shingle
Accessibility None
Porch Patio(s)
Total Parking Spaces 5
Garage Y
Building
Lot Description Cul-de-sac, Front Yard, Rear Yard
Story 1
Foundation Concrete Perimeter
Sewer On Site Septic
Water Well
Architectural Style Ranch/Rambler
Level or Stories 1
Additional Building Above Grade, Below Grade
Structure Type 9'+ Ceilings
New Construction N
Others
Senior Community No
Tax ID 18-00016 01-00005
Ownership Fee Simple
Read Less Info
Want to know what your home might be worth? Contact us for a FREE valuation!

Our team is ready to help you sell your home for the highest possible price ASAP

Bought with Dawn Proto • Century 21 Hughes-Riggs Realty-Woolwich







