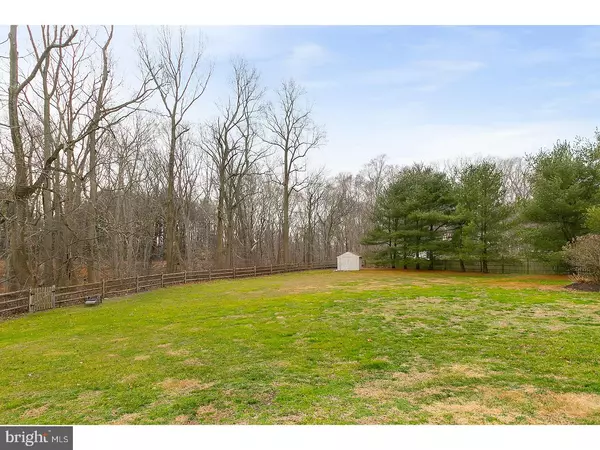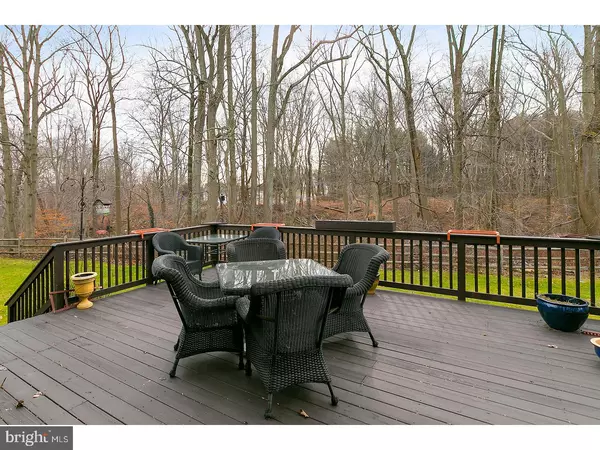$350,000
$359,000
2.5%For more information regarding the value of a property, please contact us for a free consultation.
4 Beds
3 Baths
2,567 SqFt
SOLD DATE : 05/18/2017
Key Details
Sold Price $350,000
Property Type Single Family Home
Sub Type Detached
Listing Status Sold
Purchase Type For Sale
Square Footage 2,567 sqft
Price per Sqft $136
Subdivision Harrison Ridge
MLS Listing ID 1000050200
Sold Date 05/18/17
Style Contemporary
Bedrooms 4
Full Baths 2
Half Baths 1
HOA Fees $8/ann
HOA Y/N Y
Abv Grd Liv Area 2,567
Originating Board TREND
Year Built 1992
Annual Tax Amount $10,115
Tax Year 2016
Lot Size 1.000 Acres
Acres 1.0
Lot Dimensions 0X0
Property Description
Start with its PREMIUM LOCATION at the end of a CUL-DE-SAC, walking distance to the center of historical Mullica Hill with its shopping & restaurants, award-winning schools, & just minutes from major transportation routes!! And then be impressed by the great curb appeal with beautifully maintained landscaping, split-rail fenced yard with PVC coated welded wire, a 5-year-new roof and a wide driveway that curves to the side-entry 2-car garage. Inside, the open floor plan, vaulted and architecturally pleasing ceilings & large windows, hardwood & tiled floors, skylights, sunken LR & FM,& curved wooden staircase in a 2-story foyer add to the appeal of this wonderful Rustic Contemporary CUSTOM HOME. You'll enjoy entertaining in the spacious well planned eat-in kitchen that includes GRANITE COUNTERS, huge center island, 2 FULL SIZE wall ovens, NEWER gas cook top, refrigerator, dishwasher AND wine refrigerator. The adjacent FR with its beautiful gas fireplace and expansive sliding glass door gives you a panoramic view of your deck and tree-lined back yard. 4 spacious bedrooms are found on the 2nd floor. The master suite boasts a vaulted ceiling, hardwood floors, 2 walk-in closets. Relax in the ensuite bath with vaulted ceiling, skylight, tiled whirlpool tub and shower stall. A full basement with outside access is ready for your finishing if you wish. Enjoy nature, sunsets and all the seasons from the many beautiful windows in each room of this lovely home. Bryant Hot Air Gas Furnace installed 2013.A 1-Year HSA Home Warranty is offered for your peace of mind!
Location
State NJ
County Gloucester
Area Harrison Twp (20808)
Zoning R2
Rooms
Other Rooms Living Room, Dining Room, Primary Bedroom, Bedroom 2, Bedroom 3, Kitchen, Family Room, Bedroom 1, Laundry
Basement Full, Unfinished
Interior
Interior Features Primary Bath(s), Kitchen - Island, Skylight(s), Ceiling Fan(s), WhirlPool/HotTub, Central Vacuum, Stall Shower, Kitchen - Eat-In
Hot Water Natural Gas
Heating Gas, Forced Air
Cooling Central A/C
Flooring Wood, Tile/Brick
Fireplaces Number 1
Fireplaces Type Gas/Propane
Equipment Cooktop, Oven - Wall, Oven - Double, Oven - Self Cleaning, Dishwasher, Disposal, Built-In Microwave
Fireplace Y
Appliance Cooktop, Oven - Wall, Oven - Double, Oven - Self Cleaning, Dishwasher, Disposal, Built-In Microwave
Heat Source Natural Gas
Laundry Main Floor
Exterior
Exterior Feature Deck(s), Porch(es)
Parking Features Inside Access, Garage Door Opener
Garage Spaces 5.0
Fence Other
Utilities Available Cable TV
Water Access N
Roof Type Pitched,Shingle
Accessibility None
Porch Deck(s), Porch(es)
Attached Garage 2
Total Parking Spaces 5
Garage Y
Building
Lot Description Cul-de-sac, Irregular, Front Yard, Rear Yard, SideYard(s)
Story 2
Sewer Public Sewer
Water Public
Architectural Style Contemporary
Level or Stories 2
Additional Building Above Grade
Structure Type Cathedral Ceilings,9'+ Ceilings
New Construction N
Schools
School District Clearview Regional Schools
Others
HOA Fee Include Common Area Maintenance
Senior Community No
Tax ID 08-00050 01-00007 19
Ownership Fee Simple
Security Features Security System
Read Less Info
Want to know what your home might be worth? Contact us for a FREE valuation!

Our team is ready to help you sell your home for the highest possible price ASAP

Bought with Jeanne D'Ottavi • Century 21 Hughes-Riggs Realty-Woolwich







