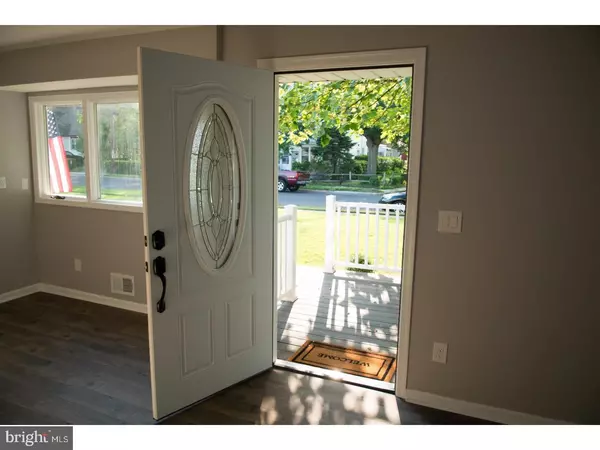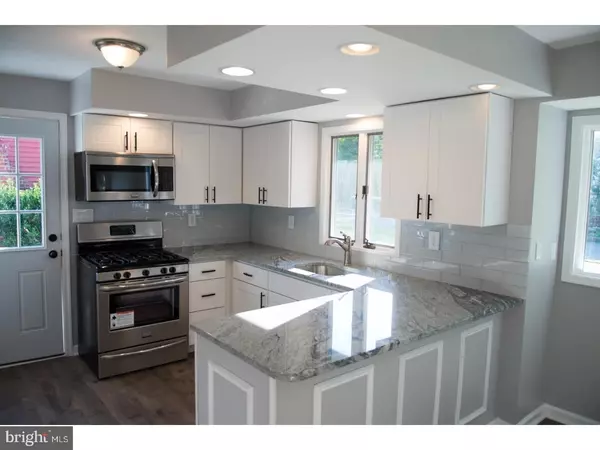$290,000
$289,990
For more information regarding the value of a property, please contact us for a free consultation.
3 Beds
3 Baths
1,864 SqFt
SOLD DATE : 10/03/2017
Key Details
Sold Price $290,000
Property Type Single Family Home
Sub Type Detached
Listing Status Sold
Purchase Type For Sale
Square Footage 1,864 sqft
Price per Sqft $155
Subdivision Yardville Heights
MLS Listing ID 1000043932
Sold Date 10/03/17
Style Colonial,Split Level
Bedrooms 3
Full Baths 2
Half Baths 1
HOA Y/N N
Abv Grd Liv Area 1,864
Originating Board TREND
Year Built 1955
Annual Tax Amount $7,230
Tax Year 2016
Lot Size 8,100 Sqft
Acres 0.19
Lot Dimensions 60X135
Property Description
BACK ON THE MARKET!!! Buyers could not obtain Financing. Professionally and Beautifully Renovated Split Colonial with 3 Bedrooms, 2 Full Baths, 1 Half Bath located in Desirable Yardville. Conveniently located within walking distance from Yardville Heights Elementary School. Also, location allows for quick access to highways for an easy commute. New Upgraded Timberline Roof, Central Air and Gas Heating. Modern open floor plan, Anderson Bay Windows in living room, Pergo Upgraded XP flooring in family room, kitchen and family room, White Modern Shaker slow close kitchen cabinets with upgraded hardware, Pantry closet and plenty of cabinet space, Granite kitchen counter tops, Brand new SS appliance package, Allen & Roth glass upgraded backsplash, new modern entry doors, new upgraded ceiling fans throughout, Gas Fireplace - stone wall/ceramic tile - Cathedral Ceiling/Sky Lights in living room, Kidney shaped fiberglass in ground swimming pool outlined in pavers and concrete patio, new paver walkway that leads from Sunroom to pool area, white vinyl fencing. 3 Season Sunroom that overlooks the pool area with new replacement Anderson windows and slider, new baseboard heat in Sunroom, and new upgraded moisture resistance vinyl flooring. Family room with new Pergo upgraded HD flooring, Crawl space with concrete floor for extra storage, Full sized Laundry/Utility room with Pergo upgraded HD flooring, Trek upgraded decking front and side porch with white vinyl railing and High Hats and LED lighting throughout. Attention was paid to detail on this house and it flows beautifully. This is a must see!!!!!
Location
State NJ
County Mercer
Area Hamilton Twp (21103)
Zoning RESD
Rooms
Other Rooms Living Room, Dining Room, Primary Bedroom, Bedroom 2, Kitchen, Family Room, Bedroom 1, Laundry, Other, Attic
Basement Partial
Interior
Interior Features Skylight(s), Ceiling Fan(s), Kitchen - Eat-In
Hot Water Natural Gas
Heating Gas
Cooling Central A/C
Flooring Fully Carpeted, Tile/Brick
Fireplaces Number 1
Fireplaces Type Stone
Equipment Energy Efficient Appliances
Fireplace Y
Window Features Bay/Bow,Replacement
Appliance Energy Efficient Appliances
Heat Source Natural Gas
Laundry Lower Floor
Exterior
Exterior Feature Deck(s), Patio(s)
Garage Spaces 3.0
Fence Other
Pool In Ground
Utilities Available Cable TV
Water Access N
Roof Type Pitched,Shingle
Accessibility None
Porch Deck(s), Patio(s)
Total Parking Spaces 3
Garage N
Building
Lot Description Level, Front Yard, Rear Yard, SideYard(s)
Story Other
Foundation Brick/Mortar
Sewer Public Sewer
Water Public
Architectural Style Colonial, Split Level
Level or Stories Other
Additional Building Above Grade
Structure Type Cathedral Ceilings,High
New Construction N
Schools
School District Hamilton Township
Others
Senior Community No
Tax ID 03-02614-00042
Ownership Fee Simple
Acceptable Financing Conventional, VA, FHA 203(b)
Listing Terms Conventional, VA, FHA 203(b)
Financing Conventional,VA,FHA 203(b)
Read Less Info
Want to know what your home might be worth? Contact us for a FREE valuation!

Our team is ready to help you sell your home for the highest possible price ASAP

Bought with Beverly Petix • Smires & Associates







