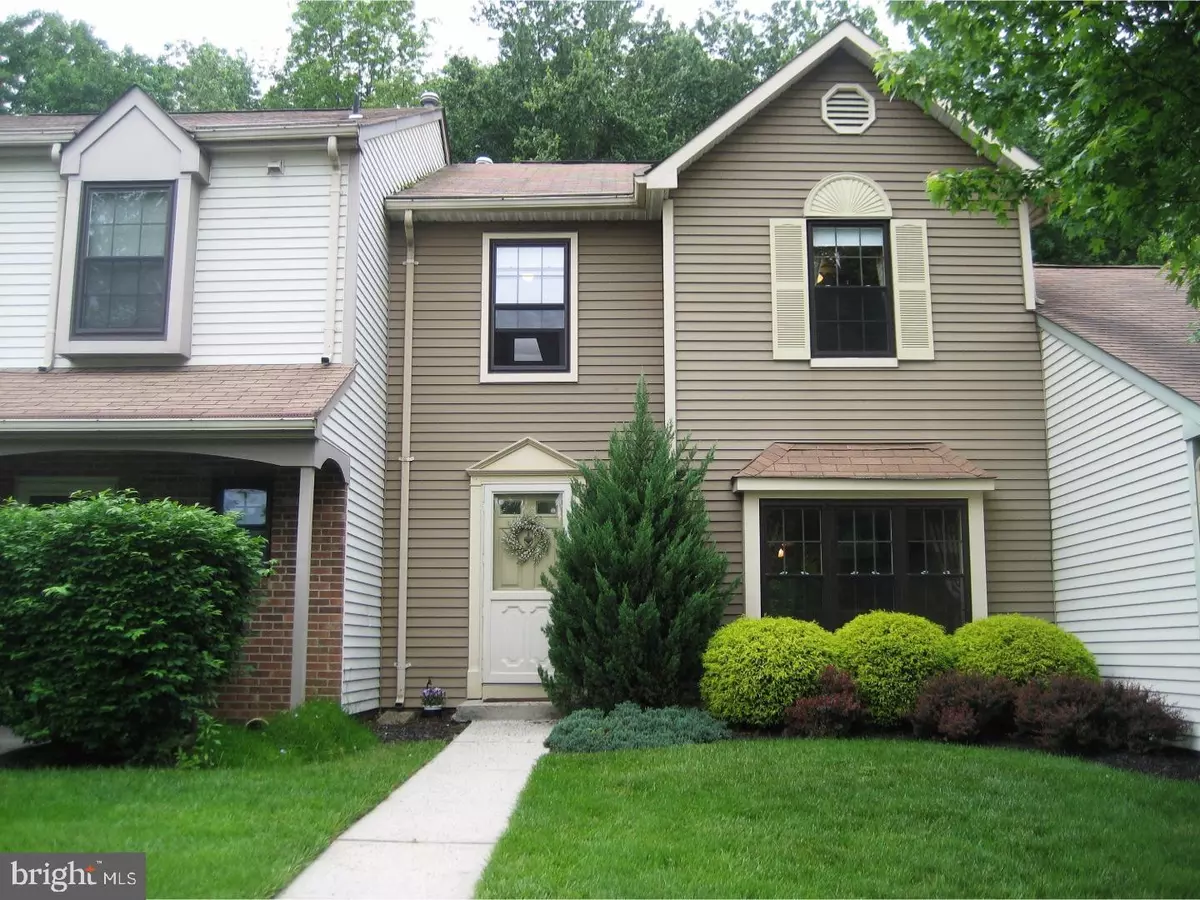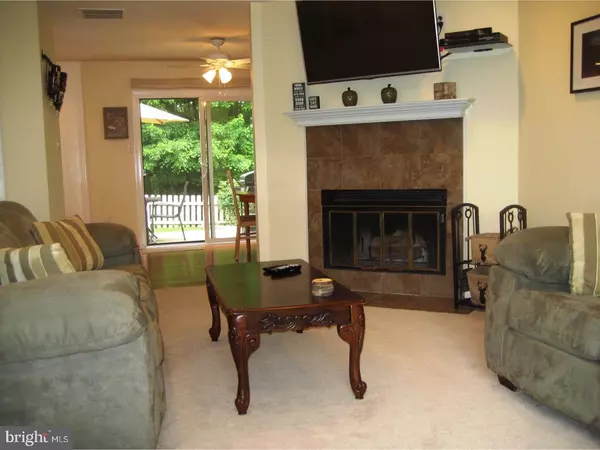$220,000
$223,000
1.3%For more information regarding the value of a property, please contact us for a free consultation.
2 Beds
2 Baths
1,192 SqFt
SOLD DATE : 08/11/2017
Key Details
Sold Price $220,000
Property Type Townhouse
Sub Type Interior Row/Townhouse
Listing Status Sold
Purchase Type For Sale
Square Footage 1,192 sqft
Price per Sqft $184
Subdivision Foxmoor
MLS Listing ID 1000043648
Sold Date 08/11/17
Style Colonial
Bedrooms 2
Full Baths 1
Half Baths 1
HOA Fees $126/mo
HOA Y/N Y
Abv Grd Liv Area 1,192
Originating Board TREND
Year Built 1988
Annual Tax Amount $6,406
Tax Year 2016
Lot Size 1,804 Sqft
Acres 0.04
Lot Dimensions 22X82
Property Description
You're going to fall in love with this very well-maintained Bancroft model that has been lovingly cared for and nicely updated. The first level offers a tiled entry leading into the spacious living room with bright bay window, stone tile surround fireplace with new decorative mantle and new wiring for wall mounted TV above, recessed lighting, and ceiling fan w/lights. The dining area has gleaming wood-look flooring, new Hunter ceiling fan w/light and dimmer, newer slider to large new deck and is open to the adjoining kitchen featuring oak cabinets, fresh paint, new recessed and under-cabinet lighting, and new GE microwave that vents properly to the outside. A convenient laundry & storage area make everyday chores a breeze and has also been freshly painted. The main level powder room is near to the staircase that leads up to a spacious master that offers 3 closets, ceiling fan with lights, a pleasing palette and direct access to the freshly painted full bath offering new flooring, large soaking tub, dual sinks and vanity, new wall cabinet, newly resealed and insulated skylight, vaulted ceiling, separate stall shower and access to the 2nd bedroom with ceiling fan w/lights, ample closet space and fabulous view of the lush greenery of the backyard which is fenced and boasts a newly enlarged deck that is perfect for entertaining friends and family alike. This desirable community offers plenty of green space, community pools, tennis courts, clubhouse, easily accessible local shops as well as convenient access to large shopping areas, top-rated schools, parks, major roadways, train station, and all the handy conveniences we all want to have readily available. This home is real charmer...don't delay...see it today!
Location
State NJ
County Mercer
Area Robbinsville Twp (21112)
Zoning RPVD
Rooms
Other Rooms Living Room, Dining Room, Primary Bedroom, Kitchen, Bedroom 1, Laundry, Attic
Interior
Interior Features Skylight(s), Ceiling Fan(s), Stall Shower, Kitchen - Eat-In
Hot Water Natural Gas
Heating Gas, Forced Air
Cooling Central A/C
Flooring Fully Carpeted, Vinyl, Tile/Brick
Fireplaces Number 1
Equipment Built-In Range, Dishwasher, Built-In Microwave
Fireplace Y
Window Features Bay/Bow,Replacement
Appliance Built-In Range, Dishwasher, Built-In Microwave
Heat Source Natural Gas
Laundry Main Floor
Exterior
Exterior Feature Deck(s)
Fence Other
Utilities Available Cable TV
Amenities Available Swimming Pool, Tennis Courts, Club House, Tot Lots/Playground
Water Access N
Roof Type Pitched,Shingle
Accessibility None
Porch Deck(s)
Garage N
Building
Lot Description Level
Story 2
Foundation Slab
Sewer Public Sewer
Water Public
Architectural Style Colonial
Level or Stories 2
Additional Building Above Grade
Structure Type Cathedral Ceilings
New Construction N
Schools
School District Robbinsville Twp
Others
HOA Fee Include Pool(s),Common Area Maintenance,Lawn Maintenance,Snow Removal,Management
Senior Community No
Tax ID 12-00004 01-00098
Ownership Fee Simple
Read Less Info
Want to know what your home might be worth? Contact us for a FREE valuation!

Our team is ready to help you sell your home for the highest possible price ASAP

Bought with Michael Gerstnicker • BHHS Fox & Roach - Robbinsville







