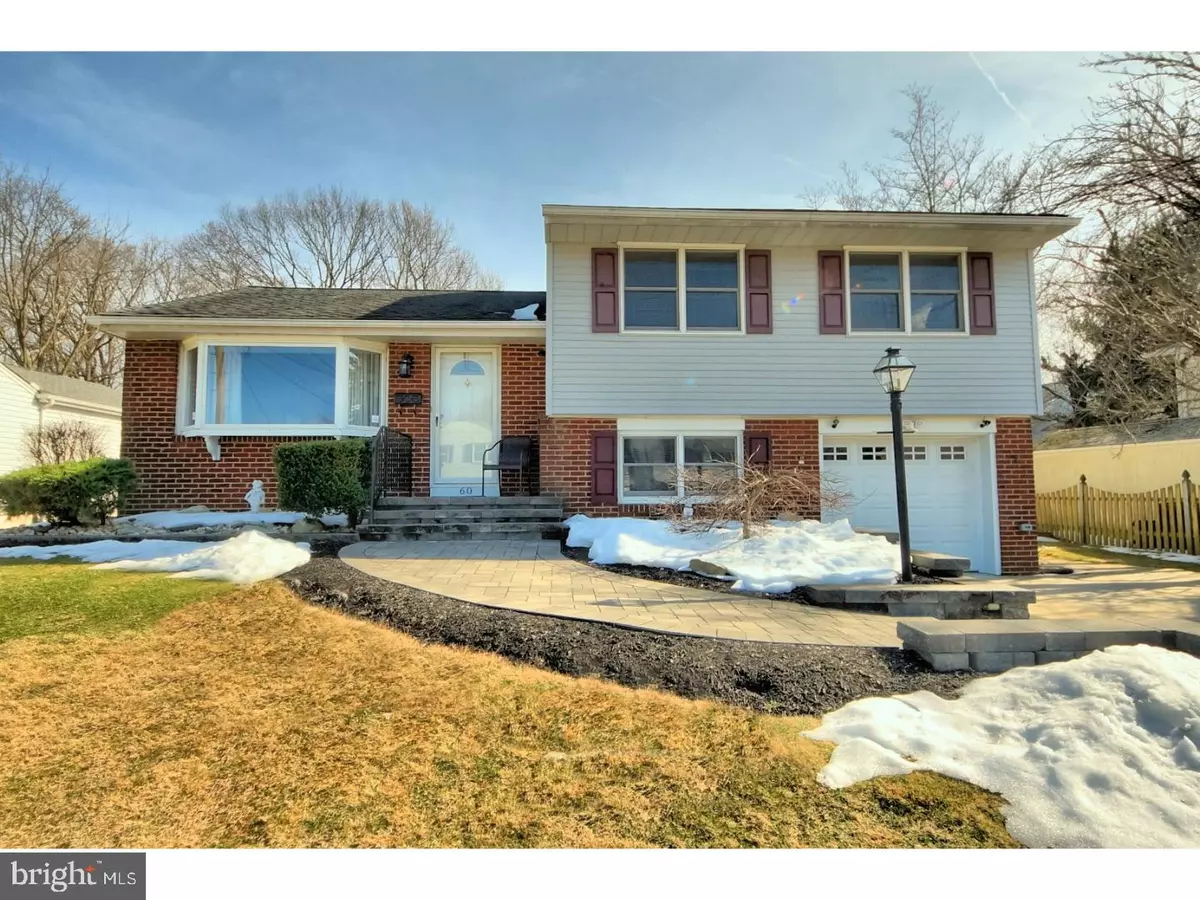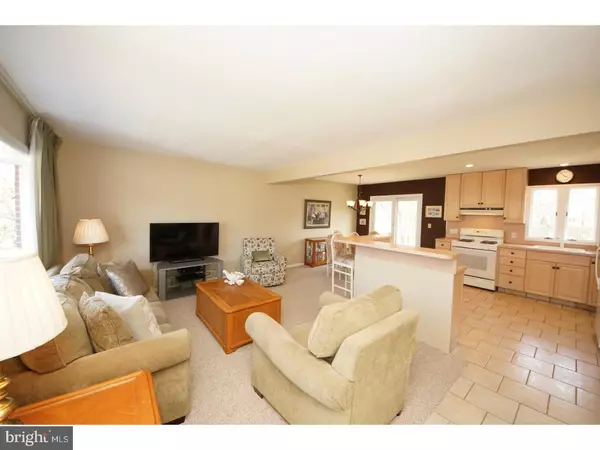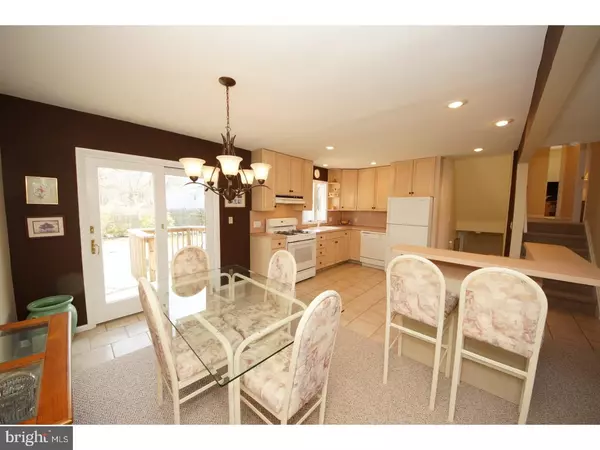$250,000
$249,500
0.2%For more information regarding the value of a property, please contact us for a free consultation.
3 Beds
2 Baths
1,360 SqFt
SOLD DATE : 06/30/2017
Key Details
Sold Price $250,000
Property Type Single Family Home
Sub Type Detached
Listing Status Sold
Purchase Type For Sale
Square Footage 1,360 sqft
Price per Sqft $183
Subdivision Yardville Heights
MLS Listing ID 1000041048
Sold Date 06/30/17
Style Traditional
Bedrooms 3
Full Baths 1
Half Baths 1
HOA Y/N N
Abv Grd Liv Area 1,360
Originating Board TREND
Year Built 1955
Annual Tax Amount $6,345
Tax Year 2016
Lot Size 7,410 Sqft
Acres 0.17
Lot Dimensions 65X114
Property Description
Lovingly maintained, freshly painted and ready for new owners! Lovely hardscape paver walkway leads to this wonderful open concept home. The first level features tile entry, and new (3/2017) neutral Berber style carpet throughout. The light and bright living room boasts lovely bay window allowing the sunlight to shine in. Generous sized dining room is great for entertaining and the remodeled kitchen has 42" cabinetry, breakfast island and recessed lighting. The upper level features three bedrooms and updated full bath with cast iron tub. The lower level of this home provides a spacious family room and access to laundry, half bath, rear yard and 1 car attached garage. Vacation at home and enjoy the 32x13 in-ground pool which is surrounded by a removable safety fence and the full yard is enclosed with by a 6 ft. stockade fence. Surveillance camera/internet ready security system. Recent updates include vinyl siding and garage door in 2015, leaded glass front door 2012, front paver hardscape and landscaping 2012, and 10x12 vinyl storage shed in 2014. Nothing to do but unpack and enjoy!
Location
State NJ
County Mercer
Area Hamilton Twp (21103)
Zoning RES
Rooms
Other Rooms Living Room, Dining Room, Primary Bedroom, Bedroom 2, Kitchen, Family Room, Bedroom 1, Attic
Interior
Interior Features Kitchen - Island, Dining Area
Hot Water Natural Gas
Heating Gas, Forced Air
Cooling Central A/C
Flooring Wood, Fully Carpeted, Tile/Brick
Equipment Built-In Range, Oven - Self Cleaning, Dishwasher
Fireplace N
Window Features Bay/Bow,Replacement
Appliance Built-In Range, Oven - Self Cleaning, Dishwasher
Heat Source Natural Gas
Laundry Lower Floor
Exterior
Exterior Feature Deck(s), Patio(s)
Parking Features Inside Access, Garage Door Opener
Garage Spaces 1.0
Pool In Ground
Utilities Available Cable TV
Water Access N
Roof Type Pitched,Shingle
Accessibility None
Porch Deck(s), Patio(s)
Attached Garage 1
Total Parking Spaces 1
Garage Y
Building
Lot Description Sloping, Front Yard, Rear Yard, SideYard(s)
Story 1.5
Foundation Brick/Mortar
Sewer Public Sewer
Water Public
Architectural Style Traditional
Level or Stories 1.5
Additional Building Above Grade, Shed
New Construction N
Schools
School District Hamilton Township
Others
Senior Community No
Tax ID 03-02614-00105
Ownership Fee Simple
Read Less Info
Want to know what your home might be worth? Contact us for a FREE valuation!

Our team is ready to help you sell your home for the highest possible price ASAP

Bought with Eugena Garzillo • BHHS Fox & Roach Robbinsville RE







