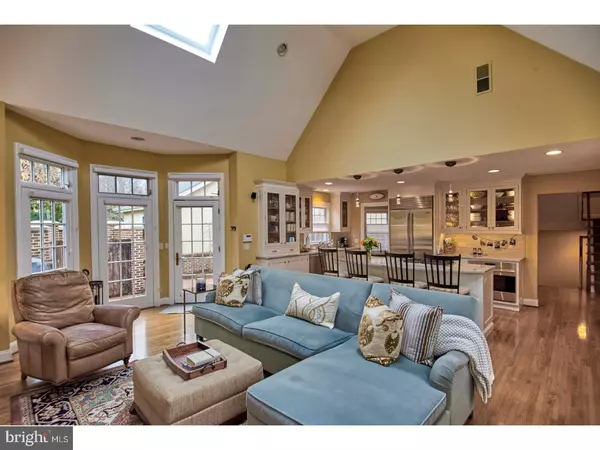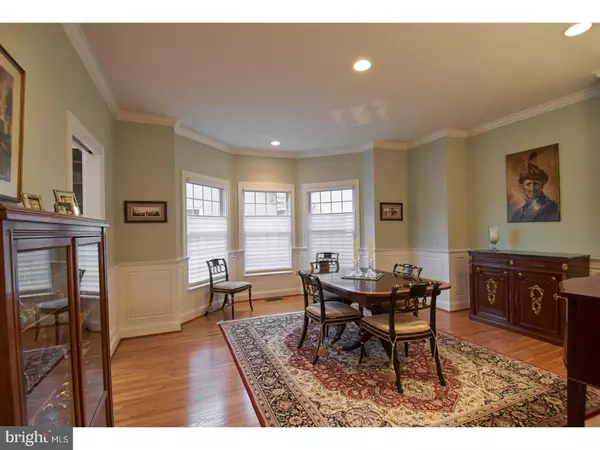$950,000
$965,000
1.6%For more information regarding the value of a property, please contact us for a free consultation.
4 Beds
4 Baths
2,890 SqFt
SOLD DATE : 07/27/2017
Key Details
Sold Price $950,000
Property Type Townhouse
Sub Type Interior Row/Townhouse
Listing Status Sold
Purchase Type For Sale
Square Footage 2,890 sqft
Price per Sqft $328
Subdivision Governors Lane
MLS Listing ID 1000040862
Sold Date 07/27/17
Style Colonial
Bedrooms 4
Full Baths 3
Half Baths 1
HOA Fees $825/mo
HOA Y/N Y
Abv Grd Liv Area 2,890
Originating Board TREND
Year Built 2004
Annual Tax Amount $16,536
Tax Year 2016
Lot Size 0.300 Acres
Acres 0.3
Lot Dimensions .3
Property Description
The classic appeal of beautiful proportions and symmetry are immediately evident upon entering the elegant, end unit townhome at 11 Governors Lane. The living room exemplifies these principles, with a beautiful gas fireplace providing the focal point for the room, flanked by a window on either side, all framed by columns on either side of the expansive entry to the room. Across the hallway, the formal dining room has raised panel molding, providing the perfect backdrop for your favorite pieces of furniture. Nobody does open concept kitchens better than Governors Lane, as seen here. The cathedral ceilinged family room is light-filled, thanks to two skylights, windows aplenty and a French door leading to the patio. A granite-topped center island provides counter seating, a cooktop and storage. A subway tile backsplash and glass-front cabinets provide style to spare, while high-end stainless steel appliances provide the functionality. Upstairs, the master bedroom suite has plenty of closet space and an en suite master bath, while the adjoining bedroom is also en suite. On the third floor two additional bedrooms share a large hall bath. The finished basement provides additional living space. Experience the convenience of the townhome lifestyle while enjoying the capaciousness typically afforded by single family homes.
Location
State NJ
County Mercer
Area Princeton (21114)
Zoning OR2
Rooms
Other Rooms Living Room, Dining Room, Primary Bedroom, Bedroom 2, Bedroom 3, Kitchen, Family Room, Bedroom 1, Other
Basement Full, Fully Finished
Interior
Interior Features Primary Bath(s), Kitchen - Island, Central Vacuum, Sprinkler System, Kitchen - Eat-In
Hot Water Natural Gas
Heating Gas, Zoned, Programmable Thermostat
Cooling Central A/C
Flooring Wood
Equipment Oven - Wall, Dishwasher, Refrigerator
Fireplace N
Appliance Oven - Wall, Dishwasher, Refrigerator
Heat Source Natural Gas
Laundry Upper Floor
Exterior
Exterior Feature Patio(s)
Garage Spaces 4.0
Utilities Available Cable TV
Water Access N
Accessibility None
Porch Patio(s)
Total Parking Spaces 4
Garage N
Building
Lot Description Corner, Open
Story 3+
Sewer Public Sewer
Water Public
Architectural Style Colonial
Level or Stories 3+
Additional Building Above Grade
Structure Type Cathedral Ceilings,9'+ Ceilings
New Construction N
Schools
Middle Schools J Witherspoon
High Schools Princeton
School District Princeton Regional Schools
Others
Senior Community No
Tax ID 14-05601-00014 11
Ownership Fee Simple
Security Features Security System
Read Less Info
Want to know what your home might be worth? Contact us for a FREE valuation!

Our team is ready to help you sell your home for the highest possible price ASAP

Bought with Jinxin Jiang • Keller Williams Real Estate - Princeton







