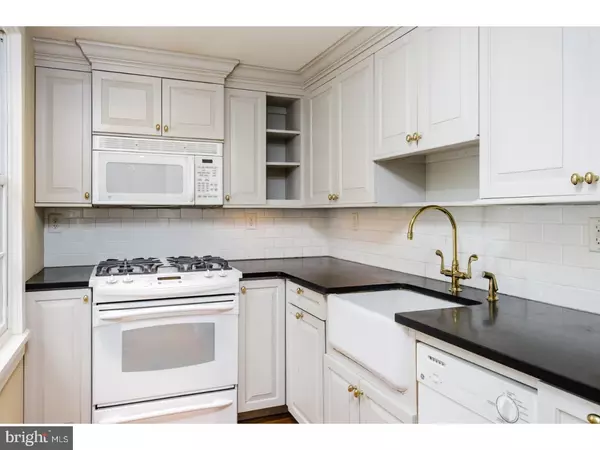$575,000
$625,000
8.0%For more information regarding the value of a property, please contact us for a free consultation.
3 Beds
4 Baths
0.56 Acres Lot
SOLD DATE : 05/11/2017
Key Details
Sold Price $575,000
Property Type Single Family Home
Sub Type Detached
Listing Status Sold
Purchase Type For Sale
Subdivision Edgerstoune
MLS Listing ID 1000040418
Sold Date 05/11/17
Style Colonial
Bedrooms 3
Full Baths 3
Half Baths 1
HOA Y/N N
Originating Board TREND
Year Built 1740
Annual Tax Amount $15,121
Tax Year 2016
Lot Size 0.560 Acres
Acres 0.56
Lot Dimensions 191 X 130
Property Description
In one of Princeton's favorite neighborhoods, beloved for its close proximity to town, this elegant Edgerstoune home, formerly known as 481 Stockton Street, retains its historic 1830s appeal but has been updated to serve the needs of today thanks to an impeccable addition by local architect Max Hayden, AIA. Stunning hardwoods flow throughout, beginning in a light-filled entrance hall and handsome study with built-in bookcases. White cabinets and subway tile add to an already bright kitchen, ready to cater the lucky guests in open dining and living rooms with built-in corner cupboards, wood-burning fireplace and a sweet window seat. A bookcase-wrapped family room/library and downstairs den with a fireplace and leaded box windows provide lots of warm atmosphere for quiet endeavors. The sunlit addition houses the vaulted master suite with a room-sized, walk-in closet/laundry room. Upstairs, a bedroom suite includes two walk-in closets; a second bedroom accesses a full bath with a spectacular copper soaking tub, dated 1784. Two outdoor studios provide possibilities for art, study, or play. Property being sold "as is".
Location
State NJ
County Mercer
Area Princeton (21114)
Zoning R2
Direction East
Rooms
Other Rooms Living Room, Dining Room, Primary Bedroom, Bedroom 2, Kitchen, Family Room, Bedroom 1, Other, Attic
Basement Partial
Interior
Interior Features Primary Bath(s), Stall Shower
Hot Water Natural Gas
Heating Gas, Radiator
Cooling Central A/C
Flooring Wood
Fireplaces Number 2
Fireplaces Type Brick
Equipment Built-In Range
Fireplace Y
Appliance Built-In Range
Heat Source Natural Gas
Laundry Main Floor
Exterior
Garage Spaces 4.0
Utilities Available Cable TV
Water Access N
Roof Type Pitched,Shingle
Accessibility None
Total Parking Spaces 4
Garage N
Building
Lot Description Sloping, Rear Yard, SideYard(s)
Story 1.5
Sewer Public Sewer
Water Public
Architectural Style Colonial
Level or Stories 1.5
New Construction N
Schools
Middle Schools J Witherspoon
High Schools Princeton
School District Princeton Regional Schools
Others
Senior Community No
Tax ID 14-09301-00006
Ownership Fee Simple
Security Features Security System
Read Less Info
Want to know what your home might be worth? Contact us for a FREE valuation!

Our team is ready to help you sell your home for the highest possible price ASAP

Bought with Eileen M Bitterly • Callaway Henderson Sotheby's Int'l-Princeton







