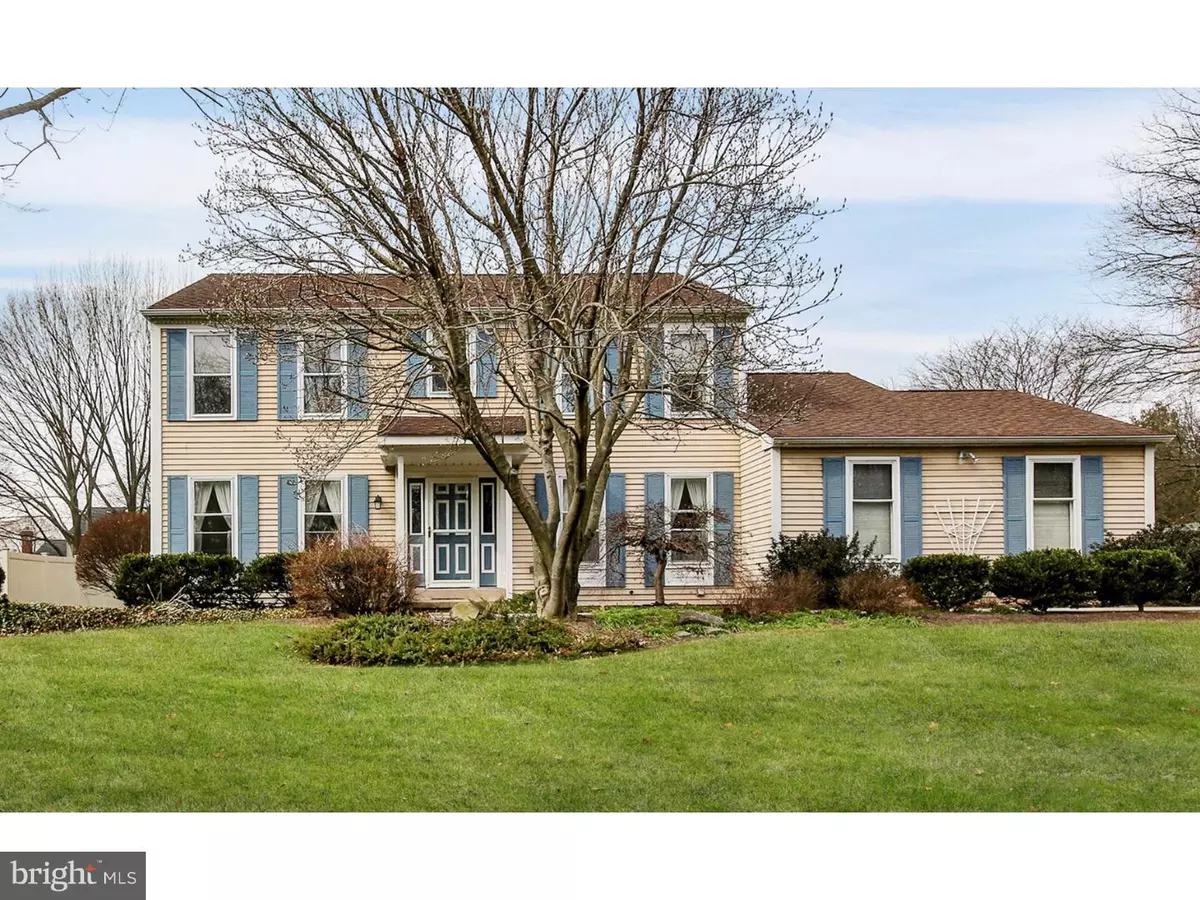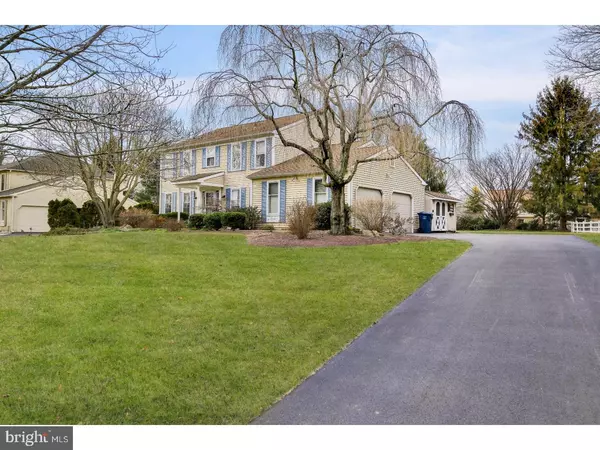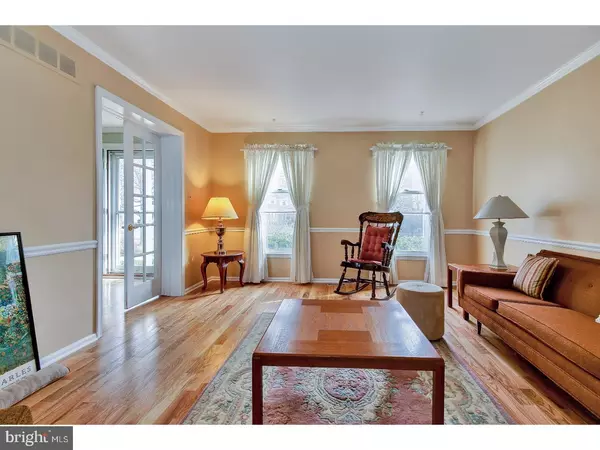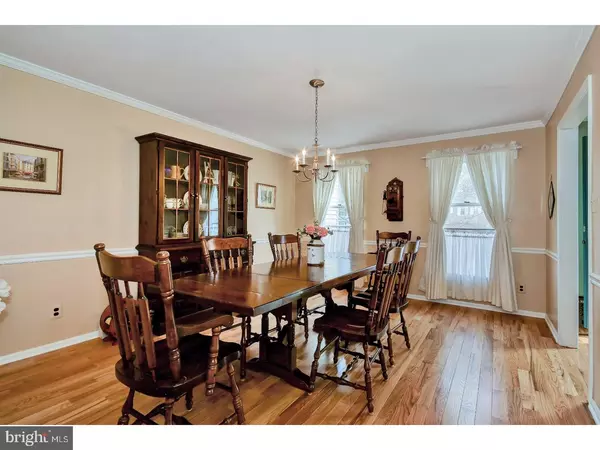$495,000
$520,000
4.8%For more information regarding the value of a property, please contact us for a free consultation.
4 Beds
3 Baths
2,605 SqFt
SOLD DATE : 07/18/2017
Key Details
Sold Price $495,000
Property Type Single Family Home
Sub Type Detached
Listing Status Sold
Purchase Type For Sale
Square Footage 2,605 sqft
Price per Sqft $190
Subdivision Lawrenceville Gree
MLS Listing ID 1000037536
Sold Date 07/18/17
Style Colonial
Bedrooms 4
Full Baths 2
Half Baths 1
HOA Y/N N
Abv Grd Liv Area 2,605
Originating Board TREND
Year Built 1982
Annual Tax Amount $13,126
Tax Year 2016
Lot Size 0.293 Acres
Acres 0.29
Lot Dimensions 83X176
Property Description
Atop a gentle slope, this handsome colonial has been lovingly updated over the years. This popular Vernon model offers hardwood floors as you enter the ample foyer flanked by a formal living room with French doors and a dining room, both with chair rails and crown molding. The far side of the dining room takes you to the updated kitchen, complete with granite counters, and adjoining large breakfast room with chair rails, a bay window and window seat, vaulted ceiling, and skylights. The double garage is a convenient step out the door from here. Back on the other side of the kitchen, past the powder room, is a bright carpeted den with a ceiling-to-floor brick fireplace surround with raised hearth. Long narrow windows, the homeowner's addition, bookend the fireplace. A small room off the den is currently used as storage but was previously a wet bar and could be converted back. Beyond the den is a large sun porch, fully enclosed and with skylights, track lights, and a ceiling fan, good for three seasons. Step out the back door onto a brick patio and take in the tranquility of the yard, lined with trees and shrubs. Upstairs is the master suite, complete with sitting area, walk-in closet, and bath. Three additional bedrooms and bath complete the fully carpeted second floor. The carpeted partially finished basement provides additional recreational space. Located on a quiet street, this friendly and functional home stands head and shoulders above the rest. It is calling you!
Location
State NJ
County Mercer
Area Lawrence Twp (21107)
Zoning R-2A
Direction Southeast
Rooms
Other Rooms Living Room, Dining Room, Primary Bedroom, Bedroom 2, Bedroom 3, Kitchen, Family Room, Bedroom 1, Other, Attic
Basement Full
Interior
Interior Features Primary Bath(s), Kitchen - Island, Butlers Pantry, Skylight(s), Ceiling Fan(s), Dining Area
Hot Water Natural Gas
Heating Gas, Forced Air
Cooling Central A/C
Flooring Wood, Fully Carpeted, Tile/Brick
Fireplaces Number 1
Fireplaces Type Brick, Gas/Propane
Equipment Dishwasher
Fireplace Y
Appliance Dishwasher
Heat Source Natural Gas
Laundry Main Floor
Exterior
Exterior Feature Porch(es)
Parking Features Inside Access, Garage Door Opener
Garage Spaces 5.0
Water Access N
Roof Type Pitched,Shingle
Accessibility None
Porch Porch(es)
Attached Garage 2
Total Parking Spaces 5
Garage Y
Building
Lot Description Sloping, Front Yard, Rear Yard, SideYard(s)
Story 2
Foundation Brick/Mortar
Sewer Public Sewer
Water Public
Architectural Style Colonial
Level or Stories 2
Additional Building Above Grade
Structure Type 9'+ Ceilings
New Construction N
Schools
School District Lawrence Township Public Schools
Others
Senior Community No
Tax ID 07-05502-00008
Ownership Fee Simple
Read Less Info
Want to know what your home might be worth? Contact us for a FREE valuation!

Our team is ready to help you sell your home for the highest possible price ASAP

Bought with Matthew Merritt • BHHS Fox & Roach Millstone







