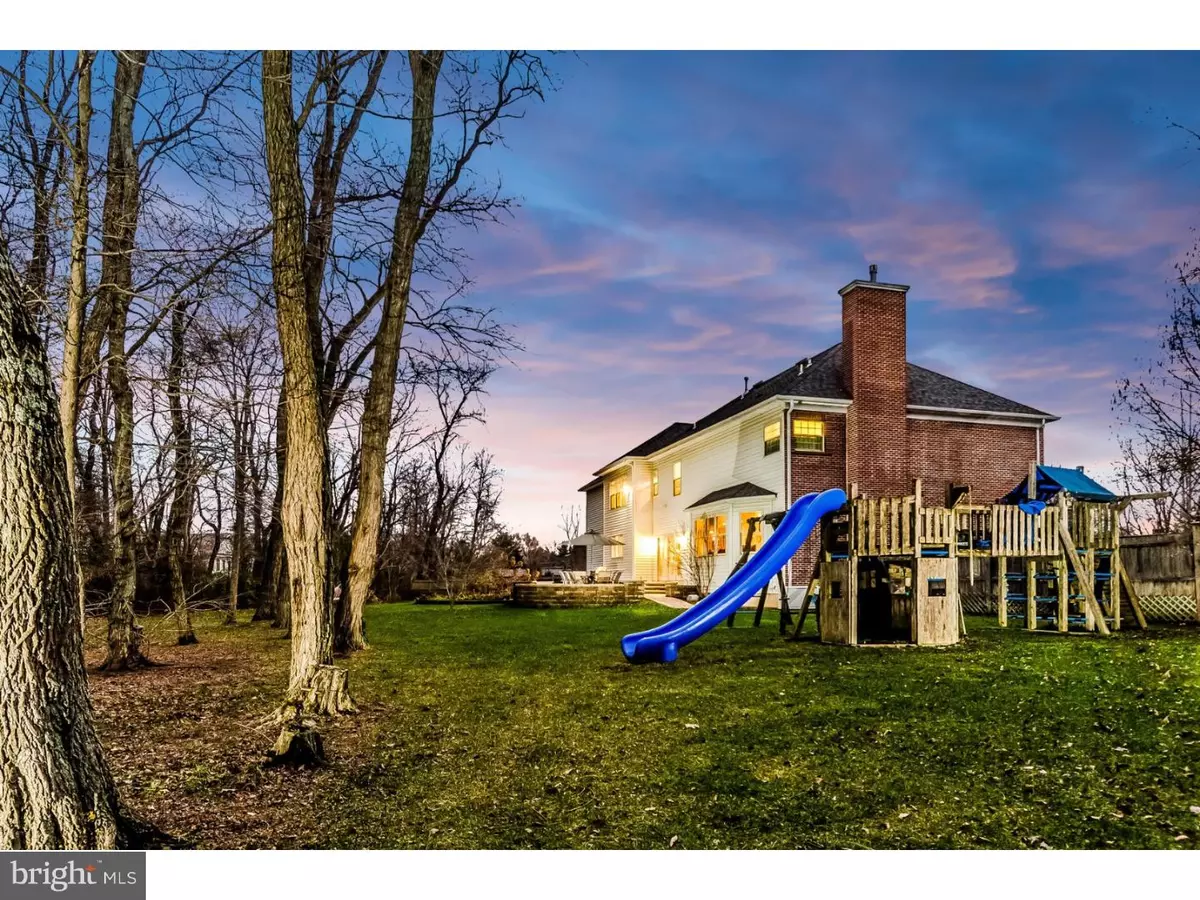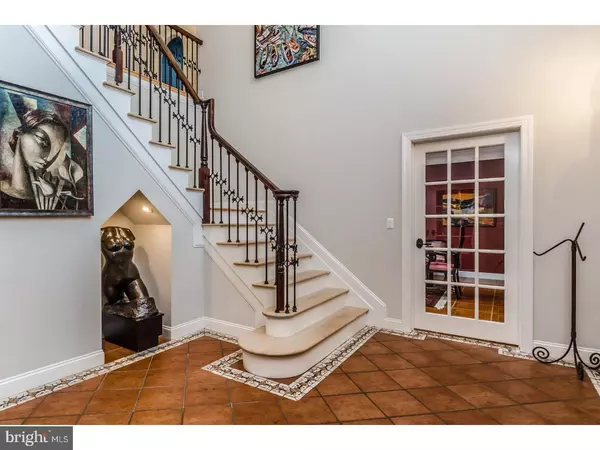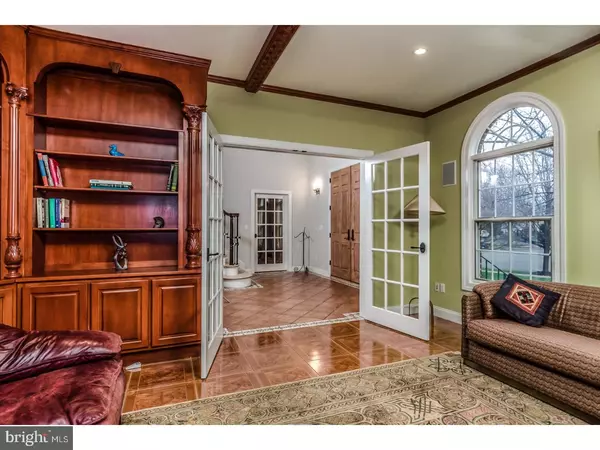$760,000
$799,900
5.0%For more information regarding the value of a property, please contact us for a free consultation.
4 Beds
4 Baths
7,035 SqFt
SOLD DATE : 04/25/2017
Key Details
Sold Price $760,000
Property Type Single Family Home
Sub Type Detached
Listing Status Sold
Purchase Type For Sale
Square Footage 7,035 sqft
Price per Sqft $108
Subdivision Not On List
MLS Listing ID 1000035658
Sold Date 04/25/17
Style Colonial
Bedrooms 4
Full Baths 3
Half Baths 1
HOA Fees $85/mo
HOA Y/N Y
Abv Grd Liv Area 4,850
Originating Board TREND
Year Built 2002
Annual Tax Amount $20,167
Tax Year 2016
Lot Size 0.520 Acres
Acres 0.52
Lot Dimensions 22,651
Property Description
Some peoples most important room of a house has been outdone here, with a huge custom built walk-in closet in the MBR with custom shelving a standalone island with plenty of top counter space and 12 drawers sets the tone for this appox 4,850 sq ft custom-built home (brick facade)sitting at the end of a quiet cul-de-sac. The double door entry leads into the 2story plus open foyer with its terracotta tile flooring bordered with a mosaic ribbon to the hanging chandelier the hardwood stairway with decorative cast iron railings greets you when you enter. French doors lead you into the library with dark stained maple built-ins, carved ceiling beams hardwood tile flooring and recessed lighting. The home office has built-in shelving and filing cabinets, recessed lighting and hardwood tile flooring as well. The DR features designer wall sconces a chandelier and tile flooring.The bright up-graded kitchen offers a walk-in pantry, an island done in tile & butcher block, storage cabinets and a separate filtered rinsing sink with a built-in vegetable steamer. All cabinets are maple, there is an oversized deep sink and decorative tile backsplash. A Thermador 6 burner gas stove w/ warming drawer a custom range hood over the stove, Sub-Zero refrigerator matches the kitchen cabinets, a built-in Miele dishwasher along with a built-in microwave/convection are included. Under cabinet lighting is in the kitchen along with recessed lighting. An open floor plan flows into the FR with its built in walnut window seating which opens for extra storage, windows have been treated with UV protection, a gas marble fireplace, beech hard wood flooring, recessed lighting and adjustable tech lighting included. The kitchen, breakfast area and FR all look out onto the wooded backyard. From the breakfast area, open the sliders and step out onto the back patio with plenty of room for entertaining or relaxing. The huge MBR has beech wood flooring, recessed lighting a separate master bathroom with 2 marble counter top vanities and 2 sinks, a Jacuzzi tub, oversized shower with a built-in bench. All BRs have walk-in closets the second bedroom (Princess Suite) has its own bathroom while the other 2 bedrooms use the Jack and Jill bathroom. LR is located on the second floor,Home has 4 zone heating and AC,2 water heaters, a back-up generator, an irrigation system, a security system, a 2-car oversized garage, a full foot-print poured concrete basement with high ceilings all ready to be finished
Location
State NJ
County Mercer
Area Lawrence Twp (21107)
Zoning R-2A
Direction North
Rooms
Other Rooms Living Room, Dining Room, Primary Bedroom, Bedroom 2, Bedroom 3, Kitchen, Family Room, Bedroom 1, Laundry, Other, Attic
Basement Full, Unfinished
Interior
Interior Features Primary Bath(s), Kitchen - Island, Butlers Pantry, Ceiling Fan(s), Attic/House Fan, Sprinkler System, Stall Shower, Dining Area
Hot Water Natural Gas
Heating Gas, Forced Air, Zoned
Cooling Central A/C
Flooring Wood, Tile/Brick, Stone
Fireplaces Number 1
Fireplaces Type Marble
Equipment Built-In Range, Oven - Wall, Oven - Self Cleaning, Dishwasher, Refrigerator, Built-In Microwave
Fireplace Y
Appliance Built-In Range, Oven - Wall, Oven - Self Cleaning, Dishwasher, Refrigerator, Built-In Microwave
Heat Source Natural Gas
Laundry Upper Floor
Exterior
Exterior Feature Patio(s)
Parking Features Inside Access, Garage Door Opener, Oversized
Garage Spaces 5.0
Fence Other
Utilities Available Cable TV
Water Access N
Roof Type Shingle
Accessibility None
Porch Patio(s)
Total Parking Spaces 5
Garage N
Building
Lot Description Cul-de-sac, Irregular, Front Yard, Rear Yard, SideYard(s)
Story 2
Foundation Concrete Perimeter
Sewer Public Sewer
Water Public
Architectural Style Colonial
Level or Stories 2
Additional Building Above Grade, Below Grade
Structure Type Cathedral Ceilings,9'+ Ceilings,High
New Construction N
Schools
School District Lawrence Township Public Schools
Others
HOA Fee Include Common Area Maintenance
Senior Community No
Tax ID 07-05401-00120 06
Ownership Fee Simple
Security Features Security System
Read Less Info
Want to know what your home might be worth? Contact us for a FREE valuation!

Our team is ready to help you sell your home for the highest possible price ASAP

Bought with Ramaswamy Ananthakrishnan • RE/MAX Premier-Warren







