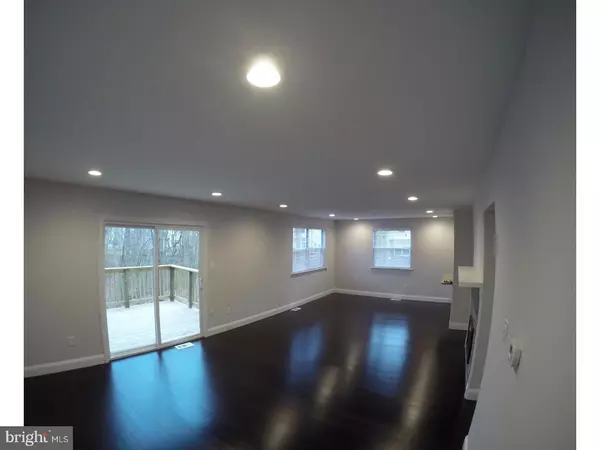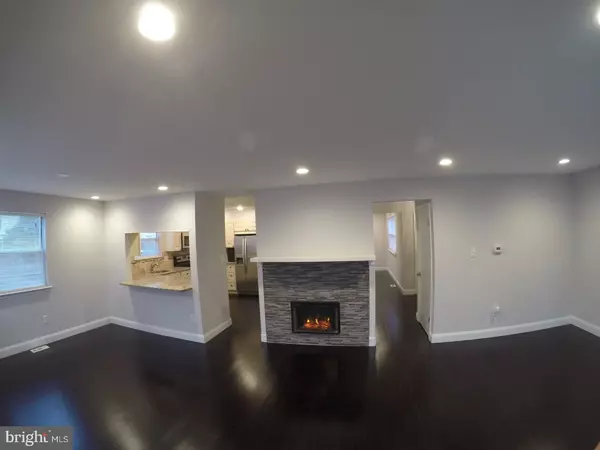$169,900
$169,900
For more information regarding the value of a property, please contact us for a free consultation.
3 Beds
3 Baths
2,112 SqFt
SOLD DATE : 02/23/2017
Key Details
Sold Price $169,900
Property Type Townhouse
Sub Type Interior Row/Townhouse
Listing Status Sold
Purchase Type For Sale
Square Footage 2,112 sqft
Price per Sqft $80
Subdivision Terrestria
MLS Listing ID 1004351843
Sold Date 02/23/17
Style Colonial
Bedrooms 3
Full Baths 2
Half Baths 1
HOA Fees $145/mo
HOA Y/N Y
Abv Grd Liv Area 2,112
Originating Board TREND
Year Built 1982
Annual Tax Amount $6,127
Tax Year 2017
Lot Size 5,538 Sqft
Acres 0.13
Lot Dimensions 71X78
Property Description
Welcome to this meticulously designed, fully renovated townhouse located in Terrestria, Gloucester Twp! This is truly one of the largest models in Terrestria with over 2100 Sqft of living space! It features 3 large bedrooms and 2 1/2 baths. Everything is brand new. A brand new energy efficient 16 seer HVAC SYSTEM made by CARRIER (furnace and air condenser) will keep you warm in the winter and cool during the summer days! It also comes with a 10 year manufacturer warranty. As you walk in, you will notice the beautiful bamboo flooring which runs throughout the entire first floor. The large formal dining room will accommodate you and your loved ones during special events. You will love cooking dinner in this beautifully appointed kitchen with new soft close maple glaze cabinetry, level 4 granite counter top, tile back splash, garbage disposal and whirlpool stainless steel appliances. The kitchen also features a breakfast bar which extends into the dining area. After a good dinner, you may want to head over to the large living room area to relax while watching the beautiful fireplace. The brand new deck is a great space for entertaining during the warm summer days. As you head upstairs, you will notice brand new carpet along with your laundry room which features Samsung appliances. The master bedroom features a huge walk in closet that will give you and your loved one plenty of space for clothes. Furthermore, all three bathrooms have been fully updated with new vanities, tile, lighting and fixtures. The lighting in this home is amazing; every room has energy efficient LED recess lights with dimmers. The home also features an audio/video intercom system for your safety. Brand new 200 AMP electric panel, breakers, outlets and switches. Home is located minutes away from major shopping centers, route 42 and 295. Association fees includes but not limited to repairing the exterior (roof), power wash siding, snow removal, trash,lawn etc. This home will not last. Please note RE taxes will be lowered to 4700/year starting August 2017. Owner will contribute 5000 dollars towards buyers closing costs! Make your offer today!
Location
State NJ
County Camden
Area Gloucester Twp (20415)
Zoning RESID
Rooms
Other Rooms Living Room, Dining Room, Primary Bedroom, Bedroom 2, Kitchen, Family Room, Bedroom 1, Laundry
Basement Full, Unfinished
Interior
Interior Features Intercom
Hot Water Electric
Heating Electric, Heat Pump - Gas BackUp
Cooling Central A/C, Energy Star Cooling System
Flooring Wood
Fireplaces Number 1
Fireplace Y
Heat Source Electric
Laundry Upper Floor
Exterior
Utilities Available Cable TV
Amenities Available Swimming Pool
Water Access N
Accessibility None
Garage N
Building
Story 2
Foundation Concrete Perimeter, Brick/Mortar
Sewer Public Sewer
Water Public
Architectural Style Colonial
Level or Stories 2
Additional Building Above Grade
Structure Type High
New Construction N
Schools
School District Black Horse Pike Regional Schools
Others
HOA Fee Include Pool(s),Common Area Maintenance,Ext Bldg Maint,Snow Removal,Trash,Management
Senior Community No
Tax ID 15-15703-00093
Ownership Fee Simple
Acceptable Financing Conventional, VA, USDA
Listing Terms Conventional, VA, USDA
Financing Conventional,VA,USDA
Read Less Info
Want to know what your home might be worth? Contact us for a FREE valuation!

Our team is ready to help you sell your home for the highest possible price ASAP

Bought with Robert Montalbano • CB Schiavone & Associates







