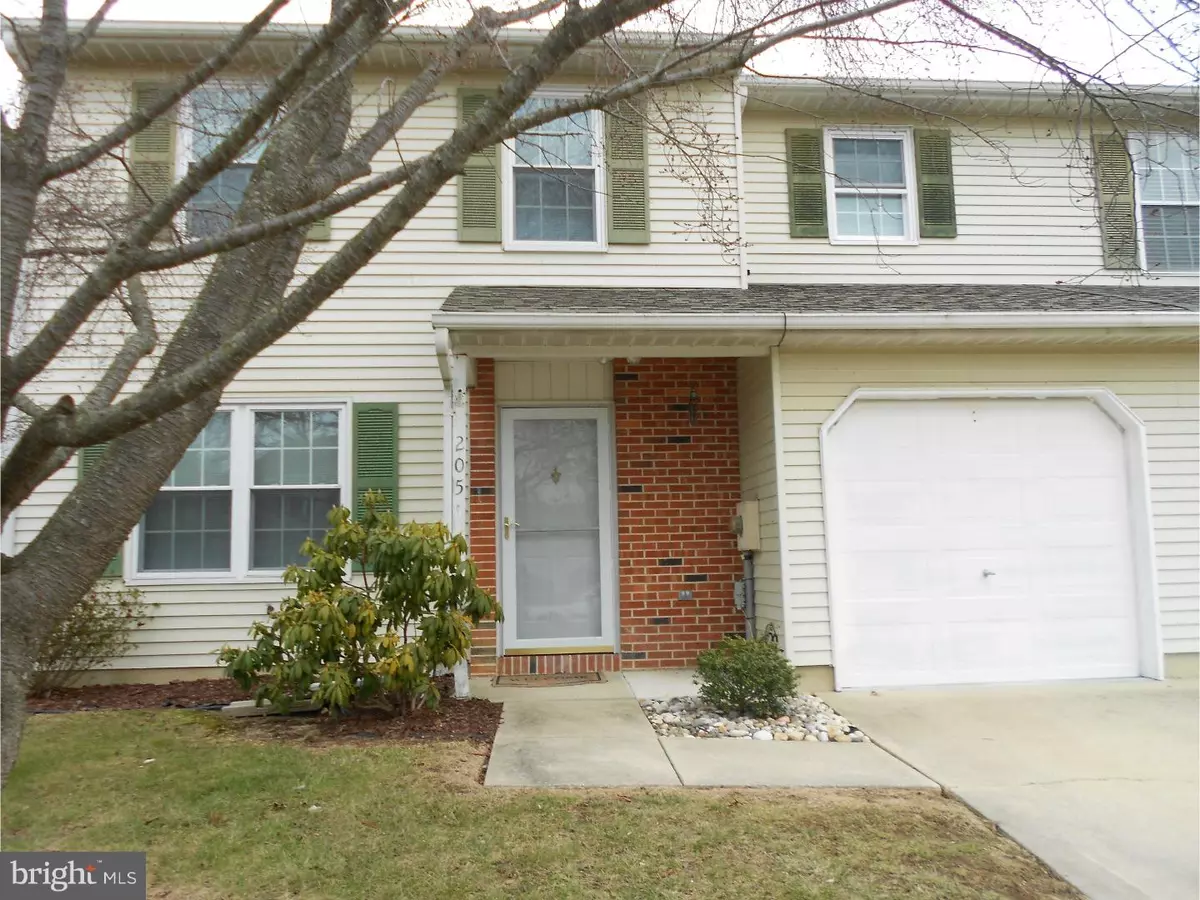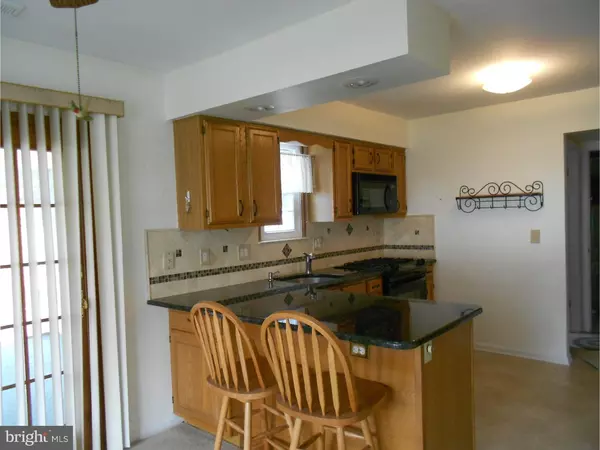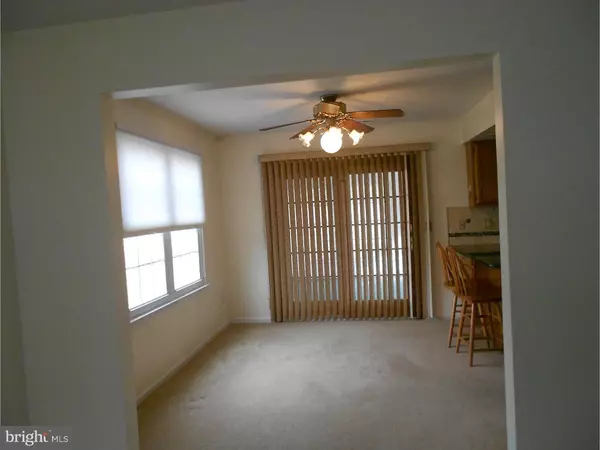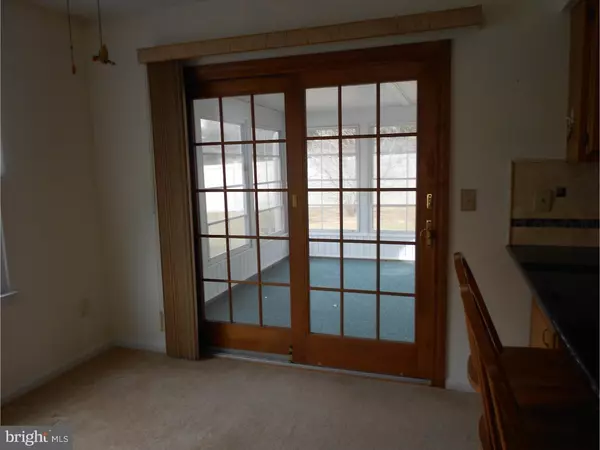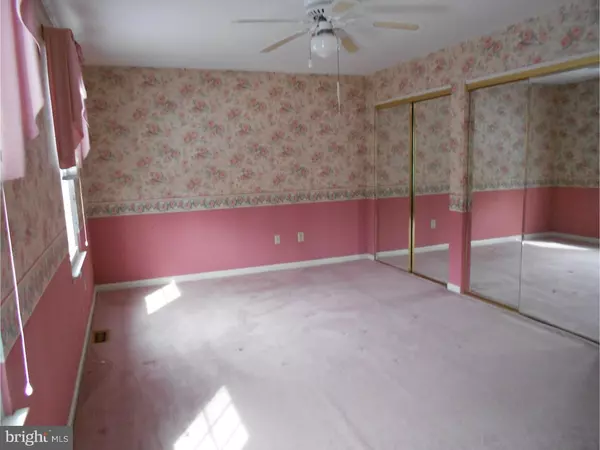$183,000
$187,000
2.1%For more information regarding the value of a property, please contact us for a free consultation.
3 Beds
3 Baths
1,380 SqFt
SOLD DATE : 06/10/2016
Key Details
Sold Price $183,000
Property Type Townhouse
Sub Type End of Row/Townhouse
Listing Status Sold
Purchase Type For Sale
Square Footage 1,380 sqft
Price per Sqft $132
Subdivision Quail Ridge
MLS Listing ID 1003970781
Sold Date 06/10/16
Style Other
Bedrooms 3
Full Baths 2
Half Baths 1
HOA Fees $12/ann
HOA Y/N Y
Abv Grd Liv Area 1,380
Originating Board TREND
Year Built 1988
Annual Tax Amount $3,351
Tax Year 2015
Lot Size 4,462 Sqft
Acres 0.1
Lot Dimensions 46X97
Property Description
Lovely End Unit Townhouse in desirable Logan Township. This home features updated kitchen with granite counter top, stone back splash and tile floors. Anderson sliding doors open up to the large screen porch. The screen porch has vinyl windows to enjoy almost year round. Vinyl fencing encloses the large backyard for plenty of room and privacy. Heater, air conditioner are newer, along with new windows installed 2009 with transferable warranty. New roof installed 2009 with a humidistat roof vent. Range, dishwasher, garbage disposal are newer and washer/dryer only 2 yrs. old. Upper level has 3 nice size bedrooms with the master having its own full bath. Pull down attic stairs makes for easy access and storage. This spring enjoy the beautiful cherry blossoms from front and back yard trees. Located just off 295 with an easy commute to Philadelphia, Delaware or Cherry Hill and more. Check out the school district and LOW TAXES. Call for your appointment today. Make this your place to call home!
Location
State NJ
County Gloucester
Area Logan Twp (20809)
Zoning RESID
Rooms
Other Rooms Living Room, Dining Room, Primary Bedroom, Bedroom 2, Kitchen, Bedroom 1, Other, Attic
Interior
Interior Features Butlers Pantry, Ceiling Fan(s), Attic/House Fan
Hot Water Natural Gas
Heating Gas
Cooling Central A/C
Flooring Fully Carpeted, Vinyl, Tile/Brick
Equipment Built-In Range, Oven - Self Cleaning, Dishwasher, Disposal, Built-In Microwave
Fireplace N
Window Features Energy Efficient,Replacement
Appliance Built-In Range, Oven - Self Cleaning, Dishwasher, Disposal, Built-In Microwave
Heat Source Natural Gas
Laundry Main Floor
Exterior
Exterior Feature Patio(s), Porch(es)
Parking Features Garage Door Opener
Garage Spaces 1.0
Fence Other
Utilities Available Cable TV
Amenities Available Tot Lots/Playground
Water Access N
Roof Type Shingle
Accessibility None
Porch Patio(s), Porch(es)
Attached Garage 1
Total Parking Spaces 1
Garage Y
Building
Lot Description Level, Front Yard, Rear Yard, SideYard(s)
Story 2
Foundation Slab
Sewer Public Sewer
Water Public
Architectural Style Other
Level or Stories 2
Additional Building Above Grade, Shed
New Construction N
Schools
School District Kingsway Regional High
Others
HOA Fee Include Common Area Maintenance,Lawn Maintenance,Snow Removal
Senior Community No
Tax ID 09-02002-00004
Ownership Fee Simple
Acceptable Financing Conventional, VA, FHA 203(b)
Listing Terms Conventional, VA, FHA 203(b)
Financing Conventional,VA,FHA 203(b)
Read Less Info
Want to know what your home might be worth? Contact us for a FREE valuation!

Our team is ready to help you sell your home for the highest possible price ASAP

Bought with Samuel J Maccarone Jr. • Keller Williams Hometown


