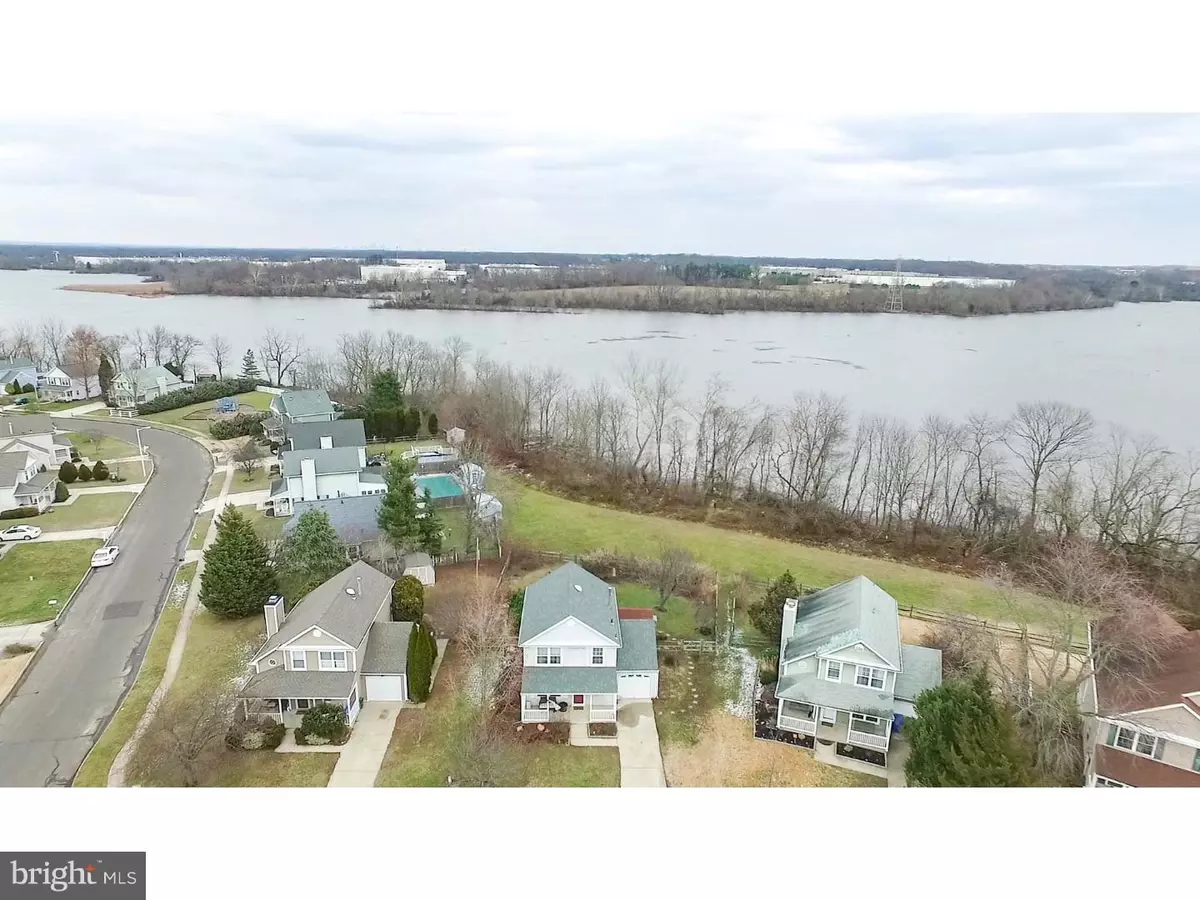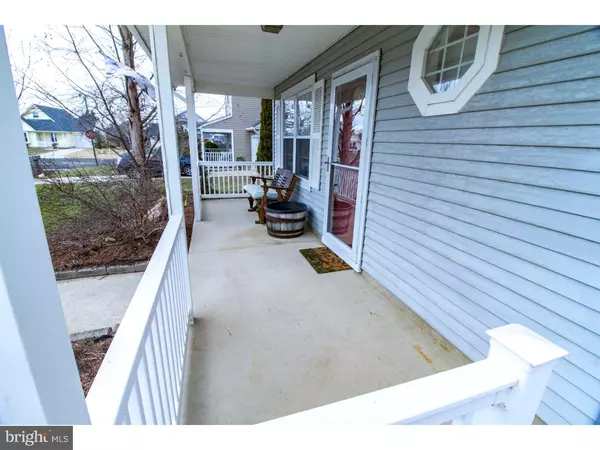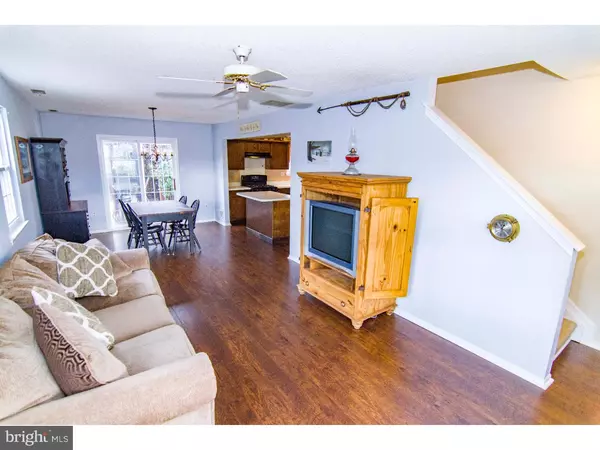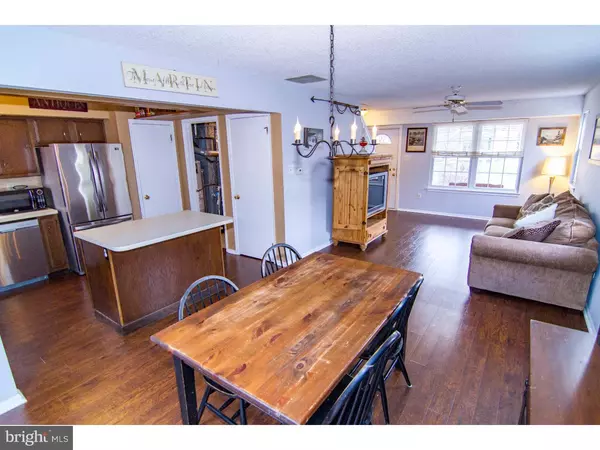$194,000
$190,000
2.1%For more information regarding the value of a property, please contact us for a free consultation.
3 Beds
2 Baths
1,344 SqFt
SOLD DATE : 04/29/2016
Key Details
Sold Price $194,000
Property Type Single Family Home
Sub Type Detached
Listing Status Sold
Purchase Type For Sale
Square Footage 1,344 sqft
Price per Sqft $144
Subdivision Fox Hound Village
MLS Listing ID 1003970309
Sold Date 04/29/16
Style Colonial
Bedrooms 3
Full Baths 1
Half Baths 1
HOA Fees $13/ann
HOA Y/N Y
Abv Grd Liv Area 1,344
Originating Board TREND
Year Built 1984
Annual Tax Amount $3,542
Tax Year 2015
Lot Size 6,534 Sqft
Acres 0.15
Lot Dimensions 0X0
Property Description
Do not wait, this home will not last! Sit long, and talk much on the cozy front porch of this beautiful single family home that backs onto beautiful Raccoon Creek, is on a cul-de-sac, in a great neighborhood, all with very low Logan Twp. Taxes!! This warm home boasts new first floor cherry hardwoods and an open concept living room, dining room and kitchen is perfect for family time and entertaining. There is an additional family/media room in the converted garage. You have the option of keep it as is or you can easily turn it back into the garage. Kitchen needs updating but includes the stainless steel appliances. Off the main living area, through sliding glass doors go outside to the private and fenced in backyard oasis with an oversized gazebo adorned in gorgeous flowering plants, the work of a master gardener now yours to enjoy. Upstairs, there are 3 bedrooms including the master with two walk-in closets. This home features, New Roof (2014), New HVAC (2013) New Hot Water Heater (2011). Easy commute to Wilmington, Cherry Hill, Philadelphia with close access to NJ Turnpike and Rt. 295. Agent:
Location
State NJ
County Gloucester
Area Logan Twp (20809)
Zoning RES
Rooms
Other Rooms Living Room, Dining Room, Primary Bedroom, Bedroom 2, Kitchen, Bedroom 1
Interior
Interior Features Kitchen - Island, Ceiling Fan(s), Attic/House Fan, Kitchen - Eat-In
Hot Water Natural Gas
Heating Gas
Cooling Central A/C
Flooring Fully Carpeted, Vinyl
Fireplace N
Heat Source Natural Gas
Laundry Main Floor
Exterior
Exterior Feature Porch(es)
Garage Spaces 3.0
Utilities Available Cable TV
Water Access N
Accessibility None
Porch Porch(es)
Attached Garage 1
Total Parking Spaces 3
Garage Y
Building
Story 2
Sewer Public Sewer
Water Public
Architectural Style Colonial
Level or Stories 2
Additional Building Above Grade
New Construction N
Schools
Middle Schools Kingsway Regional
High Schools Kingsway Regional
School District Kingsway Regional High
Others
HOA Fee Include Common Area Maintenance
Senior Community No
Tax ID 09-01901-00041
Ownership Fee Simple
Read Less Info
Want to know what your home might be worth? Contact us for a FREE valuation!

Our team is ready to help you sell your home for the highest possible price ASAP

Bought with Jeanne D'Ottavi • Century 21 Hughes-Riggs Realty-Woolwich







