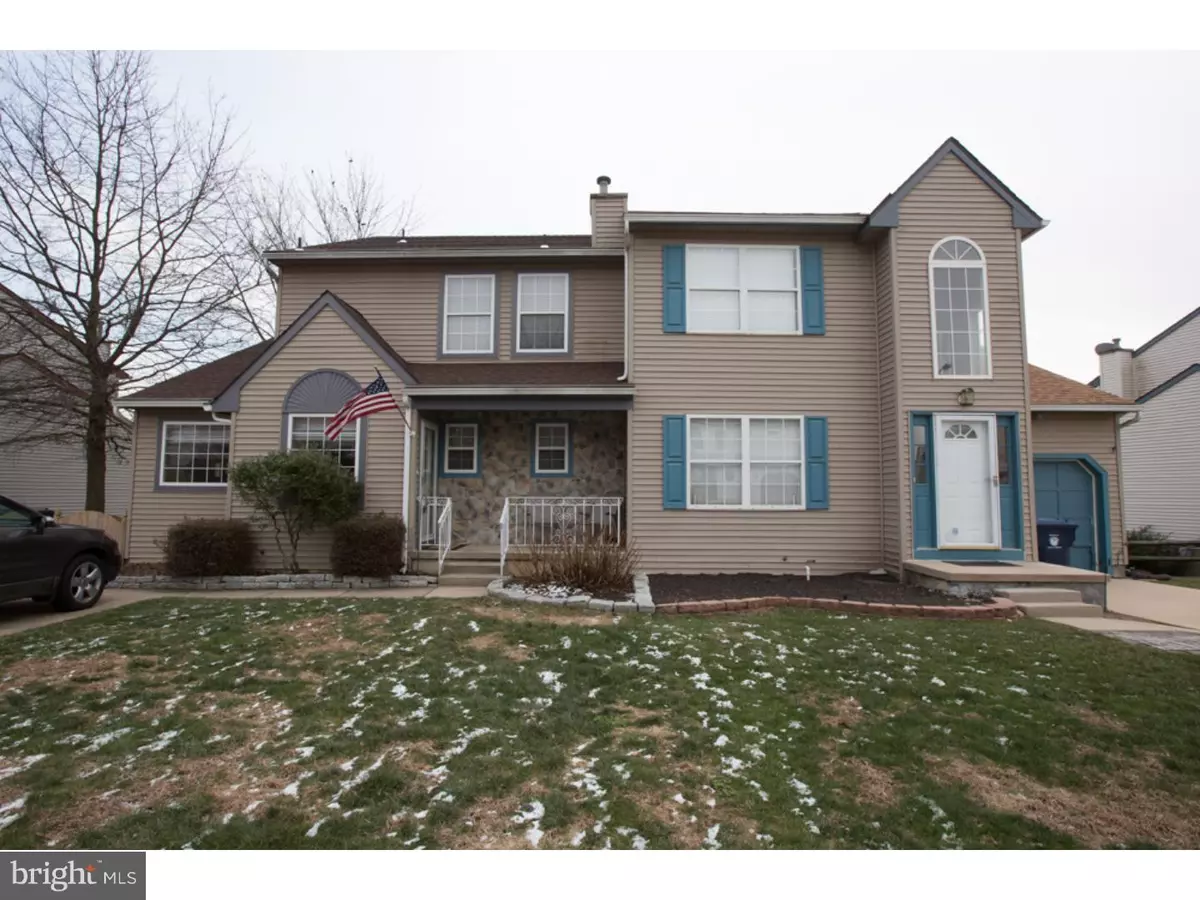$208,000
$213,800
2.7%For more information regarding the value of a property, please contact us for a free consultation.
3 Beds
3 Baths
1,630 SqFt
SOLD DATE : 03/31/2016
Key Details
Sold Price $208,000
Property Type Townhouse
Sub Type Interior Row/Townhouse
Listing Status Sold
Purchase Type For Sale
Square Footage 1,630 sqft
Price per Sqft $127
Subdivision High Pointe
MLS Listing ID 1003969959
Sold Date 03/31/16
Style Contemporary
Bedrooms 3
Full Baths 2
Half Baths 1
HOA Fees $16/ann
HOA Y/N Y
Abv Grd Liv Area 1,630
Originating Board TREND
Year Built 1991
Annual Tax Amount $5,656
Tax Year 2015
Lot Size 4,792 Sqft
Acres 0.11
Property Description
Lovely move-in ready twin home in desirable Mullica Hill with three bedrooms and two and a half baths, perfect for the first time homebuyer! This home has plenty to offer, with many upgrades, including neutral professional paint throughout the home, recessed lighting, and custom blinds included in the sale. Also has many improvements, as home has a newer roof (less than one year old), newer heater/AC unit, and water heater, all replaced within the past 4 years. Home boasts a spacious living room with cathedral ceiling and arched window, formal dining room with crown molding and chair rail, and a sunny and bright eat-in kitchen with stainless steel appliances and a pantry. Exit the kitchen onto a huge deck perfect for entertaining, with walk down stairs to the fenced in backyard, which has mature trees to provide privacy and shade during the spring and summer as well as a shed for your storage needs. Main floor also includes a half bath and separate main floor laundry room. On the second floor of the home you'll find three nice sized bedrooms and two full baths. Master bedroom has his & hers closets for plenty of closet space. Full basement with three more rooms, including an office/bonus room, family room with walk-in closet, and a bar area with a custom built wooden bar which includes a refrigerator, cabinets, and a wall-mounted television. Basement is a walk-out basement with large cement patio outside for even more entertaining space for your family gatherings. The basement also has a separate storage area, with built in shelves and plenty of space for all of your belongings. Overall, this home is a spacious and inviting home, in an excellent school district, and won't be on the market long, so schedule your visit today!
Location
State NJ
County Gloucester
Area Harrison Twp (20808)
Zoning R2
Rooms
Other Rooms Living Room, Dining Room, Primary Bedroom, Bedroom 2, Kitchen, Family Room, Bedroom 1, Laundry, Other
Basement Full, Fully Finished
Interior
Interior Features Butlers Pantry, Kitchen - Eat-In
Hot Water Natural Gas
Heating Gas, Forced Air
Cooling Central A/C
Equipment Oven - Self Cleaning, Dishwasher, Disposal
Fireplace N
Appliance Oven - Self Cleaning, Dishwasher, Disposal
Heat Source Natural Gas
Laundry Main Floor
Exterior
Exterior Feature Deck(s), Patio(s), Porch(es)
Garage Spaces 2.0
Water Access N
Roof Type Pitched
Accessibility None
Porch Deck(s), Patio(s), Porch(es)
Total Parking Spaces 2
Garage N
Building
Story 2
Sewer Public Sewer
Water Public
Architectural Style Contemporary
Level or Stories 2
Additional Building Above Grade
Structure Type Cathedral Ceilings
New Construction N
Schools
School District Clearview Regional Schools
Others
Tax ID 08-00036 03-00008
Ownership Fee Simple
Read Less Info
Want to know what your home might be worth? Contact us for a FREE valuation!

Our team is ready to help you sell your home for the highest possible price ASAP

Bought with Jeanne D'Ottavi • Century 21 Hughes-Riggs Realty-Woolwich







