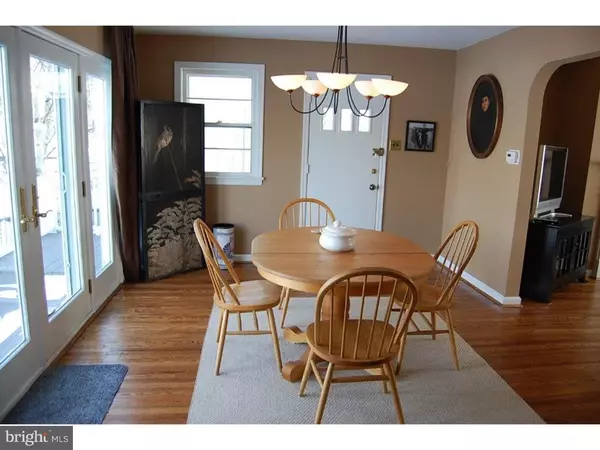$181,400
$184,900
1.9%For more information regarding the value of a property, please contact us for a free consultation.
3 Beds
3 Baths
1,708 SqFt
SOLD DATE : 03/04/2016
Key Details
Sold Price $181,400
Property Type Single Family Home
Sub Type Detached
Listing Status Sold
Purchase Type For Sale
Square Footage 1,708 sqft
Price per Sqft $106
Subdivision None Available
MLS Listing ID 1003969925
Sold Date 03/04/16
Style Colonial
Bedrooms 3
Full Baths 2
Half Baths 1
HOA Y/N N
Abv Grd Liv Area 1,708
Originating Board TREND
Year Built 1953
Annual Tax Amount $7,679
Tax Year 2015
Lot Dimensions 96
Property Description
"Home with a Heart" Embrace the good times together in this 3 Bedroom, 2.5 Bath gorgeous Colonial home tucked away on Lovely Meadow Lane featuring gorgeous views of the Lake from almost every room! Stunning refinished hardwood floors greet you as you enter the Warm and inviting Living Room with Fireplace and Built In Bookcases, Formal Dining Room with French doors leading onto fabulous rear deck for your entertaining pleasure! Longley Kitchen with stainless Steel Refrigerator, & newer Dishwasher, newer cabinetry & has a combination Wall Oven and Microwave along with desk workspace too! Powder Room finishes off the first floor. Three Bedrooms and two full baths on 2nd floor including Master Bedroom with California Closets, built in safe, and stunning remodeled Master Bath with walk in spacious tile shower w/seat. Full Basement, half unfinished with Laundry Area and workshop while finished area is Family Room w/bar and amazing storage closets with built in drawers and cabinets. Large fenced rear yard with sprinkler system, Lovely enclosed 13x8 side porch, Newer HVAC gas heat, Central Air, Ceiling Fans, Some newer Windows, Sump Pump, French Drain, Newer Roof, Newer hot water heater, & security system! Includes washer/dryer, refrigerator, dishwasher, range, microwave, ceiling fans, window treatments, workbench, bookcases, and built ins. Cupid, your arrow points here! Room sizes apprx.
Location
State NJ
County Gloucester
Area Woodbury City (20822)
Zoning RES
Rooms
Other Rooms Living Room, Dining Room, Primary Bedroom, Bedroom 2, Kitchen, Family Room, Bedroom 1, Other, Attic
Basement Full, Drainage System
Interior
Interior Features Primary Bath(s), Ceiling Fan(s), Sprinkler System, Wet/Dry Bar, Stall Shower
Hot Water Natural Gas
Heating Gas, Forced Air
Cooling Central A/C
Flooring Wood, Tile/Brick
Fireplaces Number 1
Fireplaces Type Marble
Equipment Cooktop, Oven - Wall, Oven - Self Cleaning, Dishwasher, Disposal, Energy Efficient Appliances, Built-In Microwave
Fireplace Y
Window Features Replacement
Appliance Cooktop, Oven - Wall, Oven - Self Cleaning, Dishwasher, Disposal, Energy Efficient Appliances, Built-In Microwave
Heat Source Natural Gas
Laundry Basement
Exterior
Exterior Feature Deck(s), Porch(es)
Utilities Available Cable TV
Roof Type Pitched,Shingle
Accessibility None
Porch Deck(s), Porch(es)
Garage N
Building
Lot Description Sloping, Trees/Wooded
Story 2
Foundation Concrete Perimeter
Sewer Public Sewer
Water Public
Architectural Style Colonial
Level or Stories 2
Additional Building Above Grade
New Construction N
Schools
Elementary Schools Evergreen Ave
High Schools Woodbury Jr Sr
School District Woodbury Public Schools
Others
Senior Community No
Tax ID 22-00148 02-00017 02
Ownership Fee Simple
Security Features Security System
Acceptable Financing Conventional, VA, FHA 203(b)
Listing Terms Conventional, VA, FHA 203(b)
Financing Conventional,VA,FHA 203(b)
Read Less Info
Want to know what your home might be worth? Contact us for a FREE valuation!

Our team is ready to help you sell your home for the highest possible price ASAP

Bought with Lauren A Donovan • Budd Realty Inc







