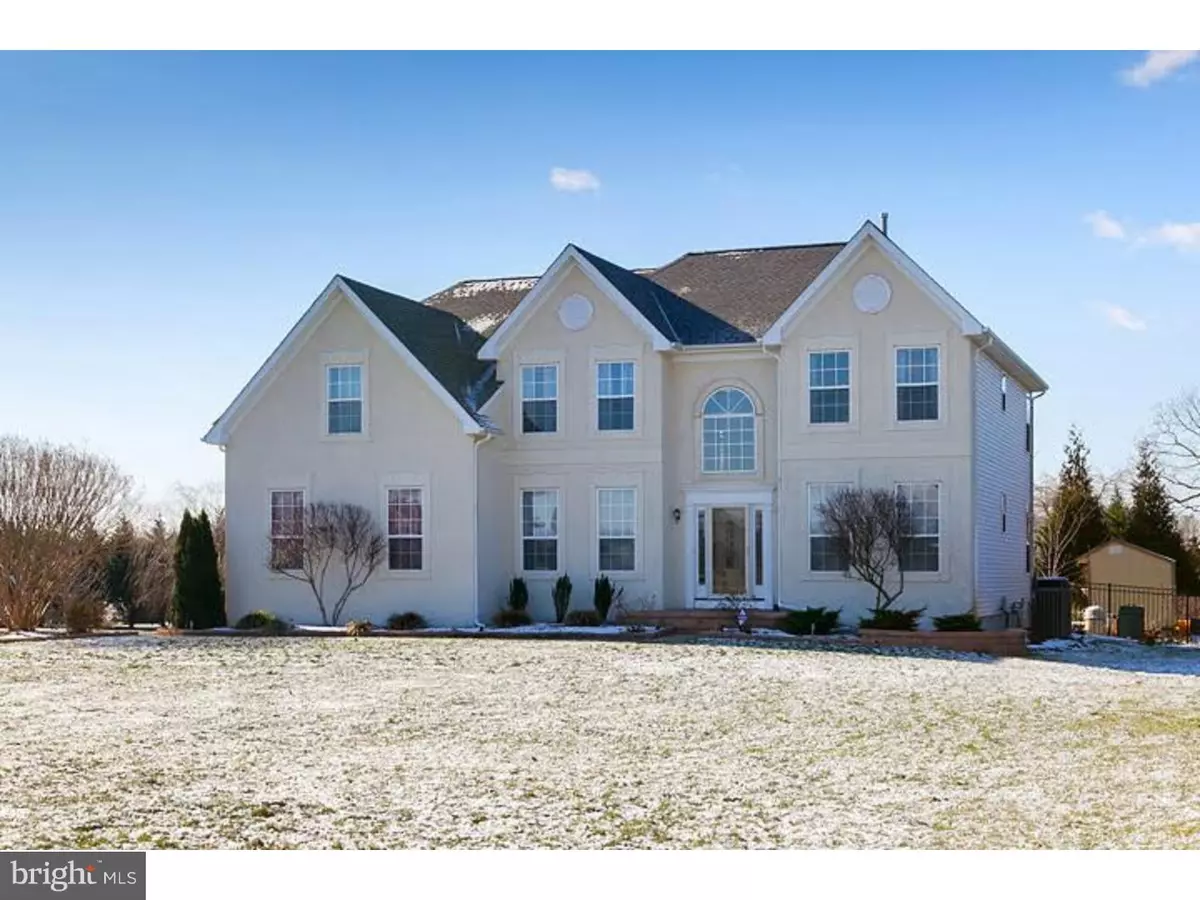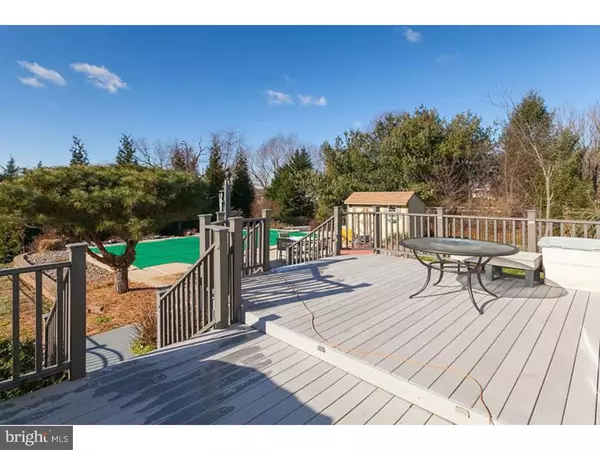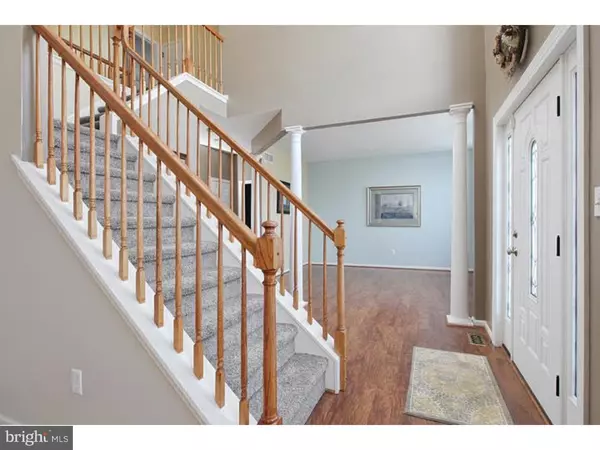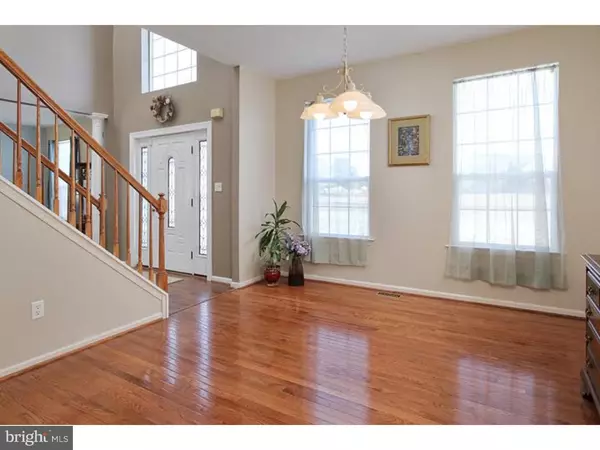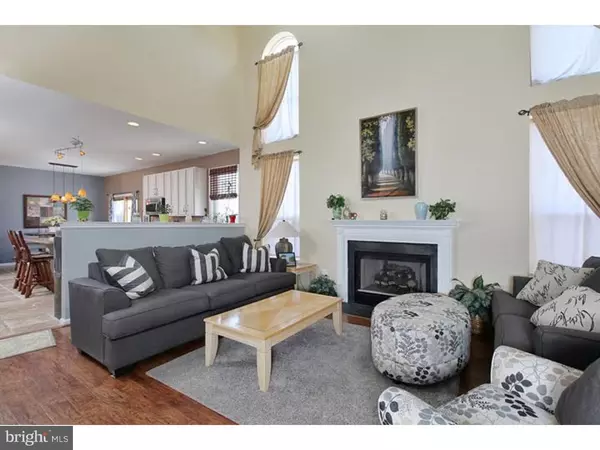$390,000
$399,900
2.5%For more information regarding the value of a property, please contact us for a free consultation.
4 Beds
4 Baths
1.06 Acres Lot
SOLD DATE : 05/13/2016
Key Details
Sold Price $390,000
Property Type Single Family Home
Sub Type Detached
Listing Status Sold
Purchase Type For Sale
Subdivision Eagle Acre Estates
MLS Listing ID 1003969853
Sold Date 05/13/16
Style Colonial
Bedrooms 4
Full Baths 2
Half Baths 2
HOA Y/N N
Originating Board TREND
Year Built 1998
Annual Tax Amount $11,193
Tax Year 2015
Lot Size 1.060 Acres
Acres 1.06
Lot Dimensions 0X0
Property Description
Welcome to your new home with space to BREATH! This Beautiful home offers 4 bedrooms 2 full bath and 2 half bath. Pride of ownership here with many upgrades. Spacious and upgraded kitchen is just Fabulous with custom granite counter tops stainless steel appliances and travertine floors. Enjoy the soaring 2-Sty FamRm w/cozy gas fireplace, ceiling fan, hardwood flooring! Living room, Dining Room, and Office/Study. Main Bedroom Suite will spoil you - spacious design & lay-out. The two walkin in closet are Amazing, with lots of storage. Luxurious master bath was recently remodeled with an eye for taste which include a glass wall shower, Jacuzzi tub, custom Dbl sink vanity. you will have tons of family fun in your own finished basement/play room TV room, wet bar, and convenient 1/2 bath. the in ground pool adds lots of family fun, with two sheds, and a 2 tear composite deck with build in lights. The 2 car garage completes this home. Additional bonus features include: new roof,new water heater and new HVAC unit. beautiful landscaping, garden areas, and much more.
Location
State NJ
County Gloucester
Area Harrison Twp (20808)
Zoning R2
Rooms
Other Rooms Living Room, Dining Room, Primary Bedroom, Bedroom 2, Bedroom 3, Kitchen, Family Room, Bedroom 1, Laundry, Other
Basement Full, Fully Finished
Interior
Interior Features Primary Bath(s), Kitchen - Island, Butlers Pantry, Skylight(s), Ceiling Fan(s), Sprinkler System, Kitchen - Eat-In
Hot Water Natural Gas
Heating Gas, Forced Air
Cooling Central A/C
Flooring Wood, Fully Carpeted, Tile/Brick
Fireplaces Number 1
Fireplace Y
Window Features Energy Efficient
Heat Source Natural Gas
Laundry Upper Floor
Exterior
Exterior Feature Deck(s)
Garage Spaces 5.0
Fence Other
Pool In Ground
Utilities Available Cable TV
Water Access N
Roof Type Pitched
Accessibility None
Porch Deck(s)
Total Parking Spaces 5
Garage N
Building
Story 2
Sewer On Site Septic
Water Well
Architectural Style Colonial
Level or Stories 2
Structure Type Cathedral Ceilings
New Construction N
Schools
Middle Schools Clearview Regional
High Schools Clearview Regional
School District Clearview Regional Schools
Others
Senior Community No
Tax ID 08-00005-00009 01
Ownership Fee Simple
Security Features Security System
Read Less Info
Want to know what your home might be worth? Contact us for a FREE valuation!

Our team is ready to help you sell your home for the highest possible price ASAP

Bought with Denise Woerner • RE/MAX Preferred - Mullica Hill


