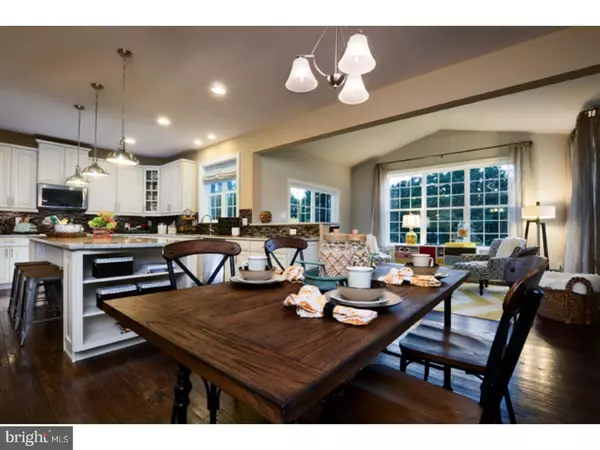$528,000
$549,900
4.0%For more information regarding the value of a property, please contact us for a free consultation.
4 Beds
4 Baths
3,800 SqFt
SOLD DATE : 07/29/2016
Key Details
Sold Price $528,000
Property Type Single Family Home
Sub Type Detached
Listing Status Sold
Purchase Type For Sale
Square Footage 3,800 sqft
Price per Sqft $138
Subdivision Estates At Devonshir
MLS Listing ID 1003969773
Sold Date 07/29/16
Style Farmhouse/National Folk,Traditional
Bedrooms 4
Full Baths 3
Half Baths 1
HOA Fees $54/qua
HOA Y/N Y
Abv Grd Liv Area 3,800
Originating Board TREND
Year Built 2016
Annual Tax Amount $15,500
Tax Year 2016
Lot Size 0.605 Acres
Acres 0.6
Property Description
Brand new Yorkshire County Manor without the wait , features 4 bedrooms,3 1/2 baths,2 car garage, morning room and walk out basement. This home has it all !! Walk in to the foyer with hardwood floors and a dramatic staircase. The gourmet kitchen offers 42" cabinets, granite countertops, hardwood flooring and a huge center island with seating. The entertainment room includes a back staircase and a floor to ceiling stone fireplace. Relax in your master suite with a sitting room. Master bath includes a over size shower ,double sink and 2 walk in closets. Jack and Jill bath and a princess bath are all included. The basement is ready for you to finish !! Rough in plumbing has been added for a future bath and sliding glass doors have been added also. The community has city water and sewer, close to the historic district of Mullica Hill and in the Clearview School District!!! June Settlement.
Location
State NJ
County Gloucester
Area Harrison Twp (20808)
Zoning RESID
Rooms
Other Rooms Living Room, Dining Room, Primary Bedroom, Bedroom 2, Bedroom 3, Kitchen, Family Room, Bedroom 1, Laundry, Other
Basement Full, Unfinished
Interior
Interior Features Primary Bath(s), Kitchen - Island, Butlers Pantry, Stall Shower, Kitchen - Eat-In
Hot Water Natural Gas
Heating Gas, Forced Air
Cooling Central A/C
Flooring Wood, Fully Carpeted, Vinyl, Tile/Brick
Fireplaces Number 1
Fireplaces Type Stone
Equipment Cooktop, Oven - Wall, Oven - Self Cleaning, Dishwasher, Disposal, Built-In Microwave
Fireplace Y
Window Features Energy Efficient
Appliance Cooktop, Oven - Wall, Oven - Self Cleaning, Dishwasher, Disposal, Built-In Microwave
Heat Source Natural Gas
Laundry Upper Floor
Exterior
Garage Spaces 5.0
Utilities Available Cable TV
Water Access N
Roof Type Shingle
Accessibility None
Attached Garage 2
Total Parking Spaces 5
Garage Y
Building
Lot Description Corner
Story 2
Foundation Concrete Perimeter
Sewer Public Sewer
Water Public
Architectural Style Farmhouse/National Folk, Traditional
Level or Stories 2
Additional Building Above Grade
Structure Type 9'+ Ceilings
New Construction Y
Schools
Middle Schools Clearview Regional
High Schools Clearview Regional
School District Clearview Regional Schools
Others
HOA Fee Include Common Area Maintenance
Senior Community No
Ownership Fee Simple
Acceptable Financing Conventional, VA, FHA 203(b)
Listing Terms Conventional, VA, FHA 203(b)
Financing Conventional,VA,FHA 203(b)
Read Less Info
Want to know what your home might be worth? Contact us for a FREE valuation!

Our team is ready to help you sell your home for the highest possible price ASAP

Bought with Robert Hoagland • House Mart Realtors







