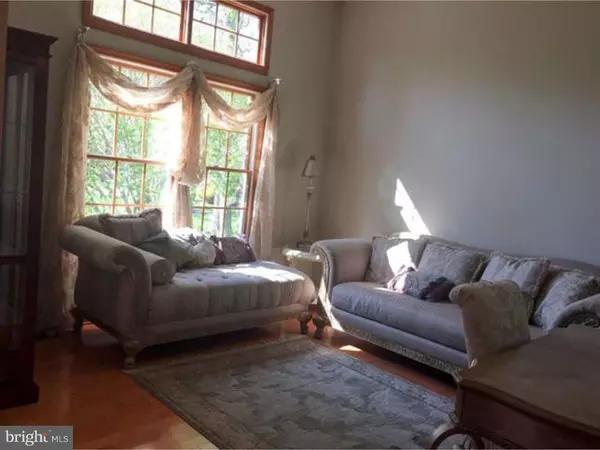$370,000
$399,900
7.5%For more information regarding the value of a property, please contact us for a free consultation.
4 Beds
5 Baths
3,769 SqFt
SOLD DATE : 06/30/2016
Key Details
Sold Price $370,000
Property Type Single Family Home
Sub Type Detached
Listing Status Sold
Purchase Type For Sale
Square Footage 3,769 sqft
Price per Sqft $98
Subdivision None Available
MLS Listing ID 1003967429
Sold Date 06/30/16
Style Other
Bedrooms 4
Full Baths 4
Half Baths 1
HOA Y/N N
Abv Grd Liv Area 3,769
Originating Board TREND
Year Built 1994
Annual Tax Amount $7,880
Tax Year 2015
Acres 0.96
Lot Dimensions 108X143
Property Description
Elegant 4 BR, 4.5 bath, custom-built home nestled at the end of the culdesac boasts many upgrades. The inviting 2-story foyer w/beautiful staircase sets the scene. Charming formal living room and dining room, bright family room w/stone-surround wood-burning fireplace, spacious eat-in kitchen w/plenty of cabinets, well appointed his/her office leading into the sun-drenched Florida room, and roomy laundry/utility room off 2-car garage entrance. Upstairs, generous master suite w/vaulted ceilings, 2 walk-in closets, spacious bathroom w/ custom shower, his/her vanities, jetted tub, and a 2nd laundry area. 2 bedrooms have adjoining Jack/Jill bathroom w/heated custom tile floor. Nicely finished basement features an entertainment room w/ wet bar, full bath, and a spacious fitness area. Hidden storage spaces abound. Outside, professional landscaping of the.96 of an acre property w/ sprinkler system, sizable deck, concrete patio w/built-in gas grill, and more set this home apart as a gem inside and out.
Location
State NJ
County Cumberland
Area Vineland City (20614)
Zoning RES
Rooms
Other Rooms Living Room, Dining Room, Primary Bedroom, Bedroom 2, Bedroom 3, Kitchen, Family Room, Bedroom 1, Laundry, Other
Basement Full, Fully Finished
Interior
Interior Features Primary Bath(s), Butlers Pantry, Ceiling Fan(s), Attic/House Fan, Intercom, Stall Shower, Kitchen - Eat-In
Hot Water Natural Gas
Heating Gas
Cooling Central A/C
Flooring Wood, Fully Carpeted, Tile/Brick
Fireplaces Number 1
Equipment Dishwasher, Built-In Microwave
Fireplace Y
Appliance Dishwasher, Built-In Microwave
Heat Source Natural Gas
Laundry Main Floor, Upper Floor
Exterior
Exterior Feature Deck(s)
Parking Features Garage Door Opener
Garage Spaces 2.0
Utilities Available Cable TV
Water Access N
Roof Type Pitched,Shingle
Accessibility None
Porch Deck(s)
Attached Garage 2
Total Parking Spaces 2
Garage Y
Building
Lot Description Cul-de-sac
Story 2
Sewer Public Sewer
Water Public
Architectural Style Other
Level or Stories 2
Additional Building Above Grade
Structure Type Cathedral Ceilings
New Construction N
Schools
School District City Of Vineland Board Of Education
Others
Senior Community No
Tax ID 999999999
Ownership Fee Simple
Security Features Security System
Acceptable Financing Conventional, VA
Listing Terms Conventional, VA
Financing Conventional,VA
Read Less Info
Want to know what your home might be worth? Contact us for a FREE valuation!

Our team is ready to help you sell your home for the highest possible price ASAP

Bought with Theresa Simonini • Coldwell Banker Excel Realty






