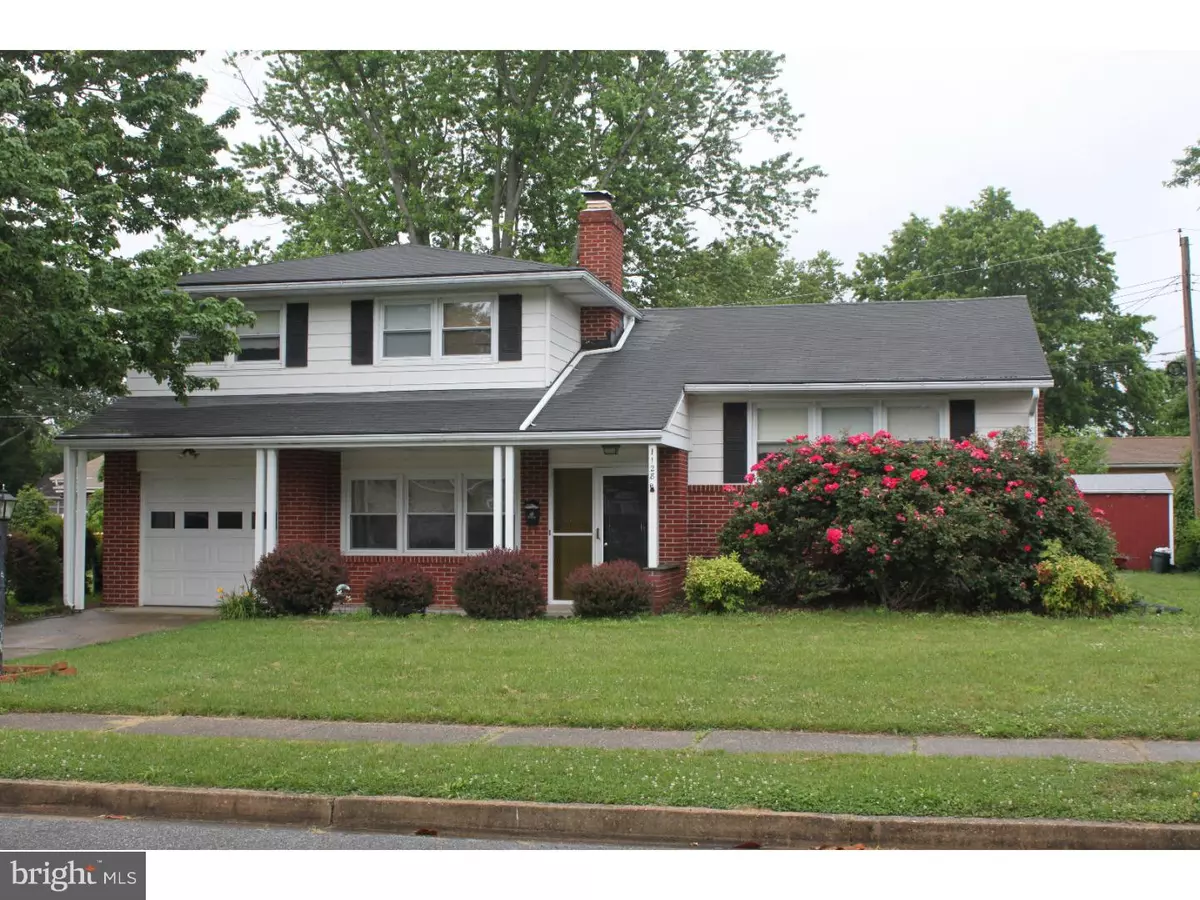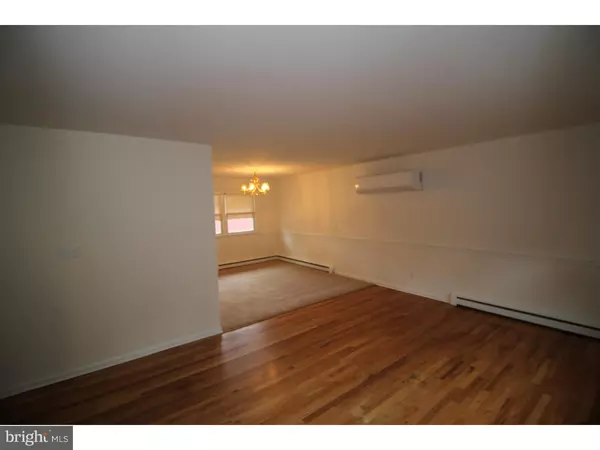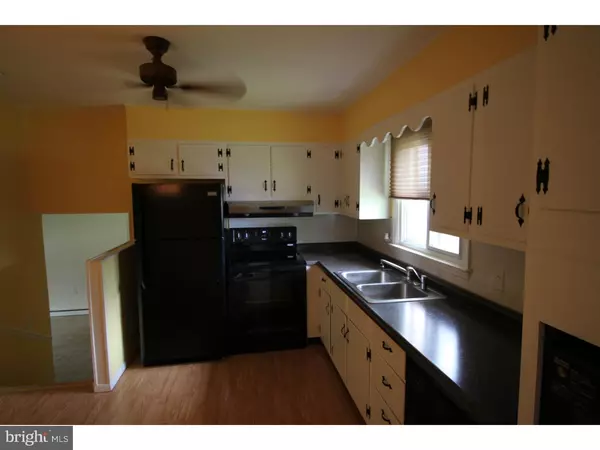$159,000
$165,000
3.6%For more information regarding the value of a property, please contact us for a free consultation.
4 Beds
2 Baths
1,707 SqFt
SOLD DATE : 09/28/2016
Key Details
Sold Price $159,000
Property Type Single Family Home
Sub Type Detached
Listing Status Sold
Purchase Type For Sale
Square Footage 1,707 sqft
Price per Sqft $93
Subdivision Sherwood
MLS Listing ID 1003963853
Sold Date 09/28/16
Style Colonial,Split Level
Bedrooms 4
Full Baths 1
Half Baths 1
HOA Y/N N
Abv Grd Liv Area 1,707
Originating Board TREND
Year Built 1963
Annual Tax Amount $1,663
Tax Year 2015
Lot Size 9,053 Sqft
Acres 0.21
Lot Dimensions 89X102
Property Description
This newly refurbished 4 bedroom 1&1/2 bath split level home is located in a desirable neighborhood in Dover.This home comes with new paint, new Stain Master carpet,new refrigerator, smooth top range, microwave,counter top, and a new electric heat pump At just over 1700 sq ft you'll have plenty of room to stretch out and relax. You can greet your guest as they enter the home by way of the covered front porch. The lower level sports a family room with a wood burning brick fireplace, garage entry, 1/2 bath, bedroom, and a sun room to the back yard. The open floor plan of the main level is set up nicely for entertaining with a formal living room, formal dining room, and an eat in kitchen with all appliances included. The wrought iron railing and hardwood floors throughout the main and upper levels is a definite plus. The upper level has 3 bedrooms and a full bath. There is a partial basement with laundry area and plenty of room for storage. With a nicely maintained yard and mature trees to provide shade you'll want to entertain all summer long. There is also alley access and a storage shed. This home is move in ready with quick occupancy.
Location
State DE
County Kent
Area Capital (30802)
Zoning R10
Rooms
Other Rooms Living Room, Dining Room, Primary Bedroom, Bedroom 2, Bedroom 3, Kitchen, Family Room, Bedroom 1, Other, Attic
Basement Partial, Unfinished
Interior
Interior Features Kitchen - Eat-In
Hot Water Oil
Heating Oil, Heat Pump - Electric BackUp, Forced Air, Baseboard
Cooling Wall Unit
Flooring Wood, Fully Carpeted, Vinyl
Fireplaces Number 1
Fireplaces Type Brick
Fireplace Y
Heat Source Oil
Laundry Basement
Exterior
Exterior Feature Porch(es)
Parking Features Inside Access, Garage Door Opener
Garage Spaces 3.0
Water Access N
Roof Type Shingle
Accessibility None
Porch Porch(es)
Total Parking Spaces 3
Garage N
Building
Lot Description Level
Story Other
Foundation Brick/Mortar
Sewer Public Sewer
Water Public
Architectural Style Colonial, Split Level
Level or Stories Other
Additional Building Above Grade
New Construction N
Schools
High Schools Dover
School District Capital
Others
Pets Allowed Y
Senior Community No
Tax ID ED-05-07620-02-3000-000
Ownership Fee Simple
Acceptable Financing Conventional, VA, FHA 203(b)
Listing Terms Conventional, VA, FHA 203(b)
Financing Conventional,VA,FHA 203(b)
Pets Allowed Case by Case Basis
Read Less Info
Want to know what your home might be worth? Contact us for a FREE valuation!

Our team is ready to help you sell your home for the highest possible price ASAP

Bought with Craig M Nelson • Century 21 Gold Key Realty







