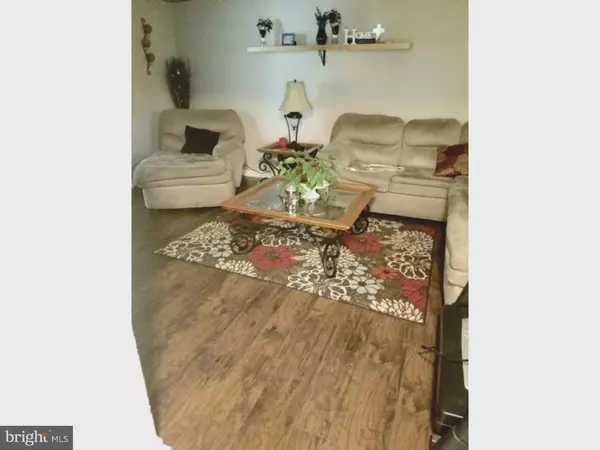$183,000
$188,900
3.1%For more information regarding the value of a property, please contact us for a free consultation.
3 Beds
3 Baths
1,632 SqFt
SOLD DATE : 10/18/2016
Key Details
Sold Price $183,000
Property Type Single Family Home
Sub Type Detached
Listing Status Sold
Purchase Type For Sale
Square Footage 1,632 sqft
Price per Sqft $112
Subdivision Woodmill
MLS Listing ID 1003963703
Sold Date 10/18/16
Style Colonial
Bedrooms 3
Full Baths 2
Half Baths 1
HOA Y/N N
Abv Grd Liv Area 1,632
Originating Board TREND
Year Built 1988
Annual Tax Amount $1,762
Tax Year 2015
Lot Size 7,800 Sqft
Acres 0.24
Lot Dimensions 65X120
Property Description
BACK ON THE MARKET!!!!!$5000 Sellers Closing Cost Assistance is now being Offered Now!!Previous Buyer Financing Fell Through Make This Beauty AVAILABLE NOW!!!Cozy Affordable Home with A Great Floor plan! Owner Replaced All First Floor Hardwood Flooring! MUST SEE!!!! This home includes a Huge Fenced In Backyard w/ Shed Included! This home features a Great floorpan including lovely hardwood floors throughout first floor, Spacious separate Living and Family room, Eat-In Kitchen with Sunroom-like window that offers tons of natural light. W/D are also included in the sale Kitchen has been updated and home freshly painted. Living room has a cozy fireplace, great for family gatherings!! Oversized Master bedroom features a 2 separate closet, both are walk-in but the second closet is HUGE and includes a separate door for storage! The master also includes its own bathroom suite. This home also has a attached 1 car extended garage! Exterior of home is surrounded with plush flower arrangements, shrubs and beautiful trees. Spacious Backyard is completely fenced & a oversized shed for additional storage. Backyard also includes an garden area and patio that will accommodate any outdoor event. Home has been well maintained and New Roof installed November 2015. Home is close to schools, shopping and public transportation! This home is ready for your offer Today!!!!FHA APPRAISAL AND HOME INSPECTION ARE DONE! QUICK CLOSING!!!
Location
State DE
County Kent
Area Capital (30802)
Zoning RG2
Rooms
Other Rooms Living Room, Dining Room, Primary Bedroom, Bedroom 2, Kitchen, Family Room, Bedroom 1, Laundry, Other, Attic
Interior
Interior Features Primary Bath(s), Butlers Pantry, Skylight(s), Ceiling Fan(s), Kitchen - Eat-In
Hot Water Natural Gas
Heating Gas, Forced Air
Cooling Central A/C, Wall Unit
Flooring Wood, Fully Carpeted, Vinyl
Fireplaces Number 1
Fireplaces Type Gas/Propane
Equipment Oven - Self Cleaning, Disposal
Fireplace Y
Appliance Oven - Self Cleaning, Disposal
Heat Source Natural Gas
Laundry Main Floor
Exterior
Exterior Feature Patio(s)
Garage Spaces 4.0
Fence Other
Utilities Available Cable TV
Water Access N
Roof Type Shingle
Accessibility None
Porch Patio(s)
Attached Garage 1
Total Parking Spaces 4
Garage Y
Building
Lot Description Irregular, Front Yard, Rear Yard, SideYard(s)
Story 2
Foundation Slab
Sewer Public Sewer
Water Public
Architectural Style Colonial
Level or Stories 2
Additional Building Above Grade
New Construction N
Schools
High Schools Dover
School District Capital
Others
Senior Community No
Tax ID ED-05-07610-01-2600-000
Ownership Fee Simple
Acceptable Financing Conventional, VA, FHA 203(b)
Listing Terms Conventional, VA, FHA 203(b)
Financing Conventional,VA,FHA 203(b)
Read Less Info
Want to know what your home might be worth? Contact us for a FREE valuation!

Our team is ready to help you sell your home for the highest possible price ASAP

Bought with Torianne M Weiss Hamstead • RE/MAX Horizons







