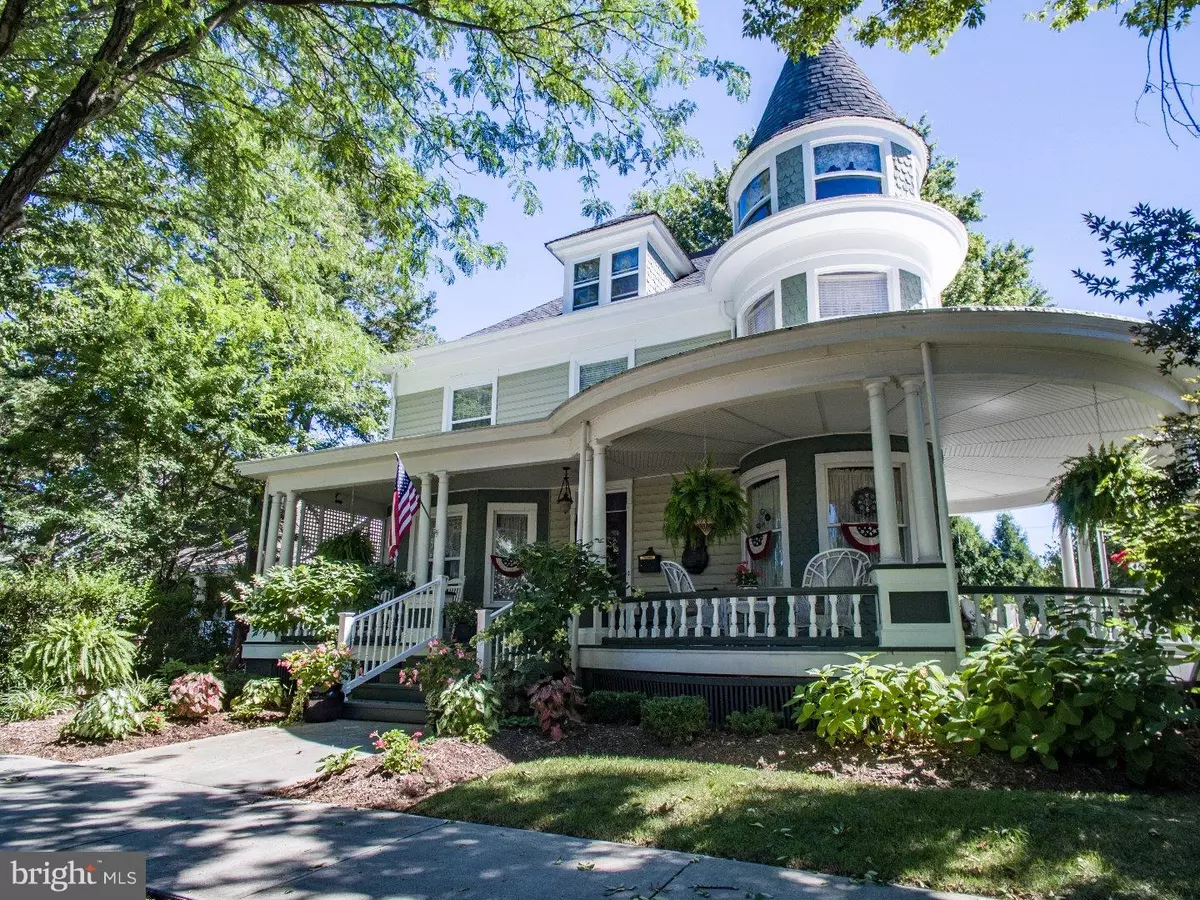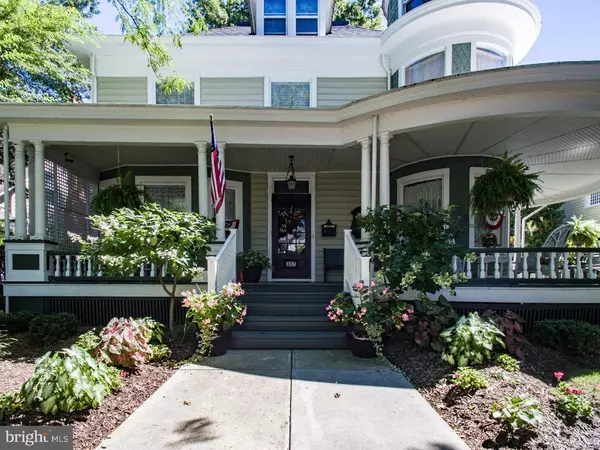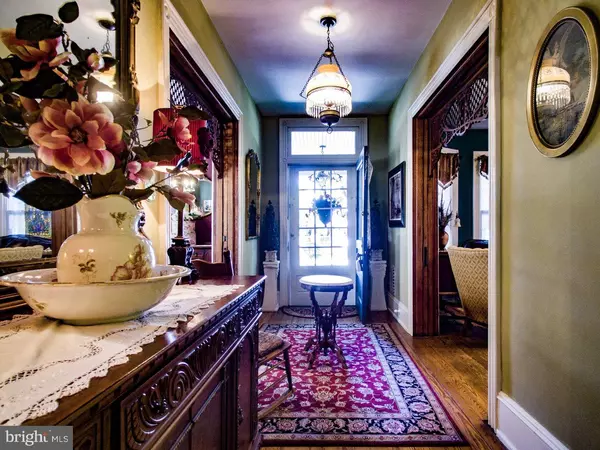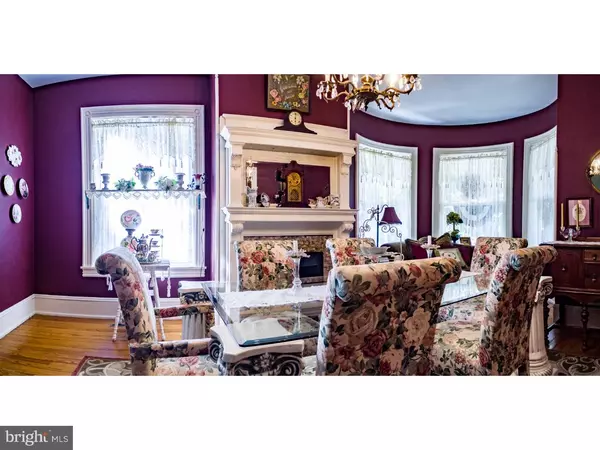$325,900
$339,900
4.1%For more information regarding the value of a property, please contact us for a free consultation.
4 Beds
2 Baths
2,876 SqFt
SOLD DATE : 11/30/2016
Key Details
Sold Price $325,900
Property Type Single Family Home
Sub Type Detached
Listing Status Sold
Purchase Type For Sale
Square Footage 2,876 sqft
Price per Sqft $113
Subdivision Olde Dover
MLS Listing ID 1003963227
Sold Date 11/30/16
Style Victorian
Bedrooms 4
Full Baths 2
HOA Y/N N
Abv Grd Liv Area 2,876
Originating Board TREND
Year Built 1910
Annual Tax Amount $2,128
Tax Year 2016
Lot Size 9,000 Sqft
Acres 0.21
Lot Dimensions 60X150
Property Description
WHERE EVERY SEASON IS BEAUTIFUL! Upon entering this lovely Victorian, the large foyer boasts a piece of history, a large mirror that once hung in the historic Richardson Hotel on State Street in the 1930's. This antique will stay in the home. Original gingerbread trim welcomes family and guests into the parlor and formal dining room w/tiled fireplace (ornamental use) and Turret window perfect for reading. The kitchen has been fully renovated and boasts beautiful new granite w/Ogee edge, tons of counter space and under cabinet windows that overlook a cozy rear screened porch, Kio pond, gardens and deck. The downstairs is completed with laundry area and full bath. Upstairs there are 4 large bedrooms and sitting room with transom windows on second floor. The home has been fully restored to enjoy modern day living but with keeping with the period of when the home was built. The entire property is professionally landscaped and the backyard has a freshly painted white picket fence. Other improvements include roof, windows and most recently Trane heating system. Sellers are offering 1 Year Home Warranty
Location
State DE
County Kent
Area Capital (30802)
Zoning RG1
Rooms
Other Rooms Living Room, Dining Room, Primary Bedroom, Bedroom 2, Bedroom 3, Kitchen, Family Room, Bedroom 1, Laundry, Other, Attic
Basement Full, Unfinished
Interior
Interior Features Kitchen - Island, Breakfast Area
Hot Water Natural Gas
Heating Gas, Forced Air
Cooling Central A/C
Flooring Wood
Fireplaces Number 1
Equipment Cooktop, Oven - Wall, Oven - Self Cleaning, Dishwasher, Disposal
Fireplace Y
Window Features Replacement
Appliance Cooktop, Oven - Wall, Oven - Self Cleaning, Dishwasher, Disposal
Heat Source Natural Gas
Laundry Main Floor
Exterior
Exterior Feature Deck(s), Porch(es)
Parking Features Garage Door Opener, Oversized
Garage Spaces 5.0
Fence Other
Utilities Available Cable TV
Water Access N
Roof Type Pitched,Shingle
Accessibility None
Porch Deck(s), Porch(es)
Total Parking Spaces 5
Garage Y
Building
Lot Description Flag, Front Yard, Rear Yard, SideYard(s)
Story 2
Sewer Public Sewer
Water Public
Architectural Style Victorian
Level or Stories 2
Additional Building Above Grade
Structure Type 9'+ Ceilings
New Construction N
Schools
High Schools Dover
School District Capital
Others
Senior Community No
Tax ID ED-05-06817-02-6700-000
Ownership Fee Simple
Security Features Security System
Acceptable Financing Conventional, VA, FHA 203(b)
Listing Terms Conventional, VA, FHA 203(b)
Financing Conventional,VA,FHA 203(b)
Read Less Info
Want to know what your home might be worth? Contact us for a FREE valuation!

Our team is ready to help you sell your home for the highest possible price ASAP

Bought with Yvonne M Hall • Keller Williams Realty Central-Delaware







