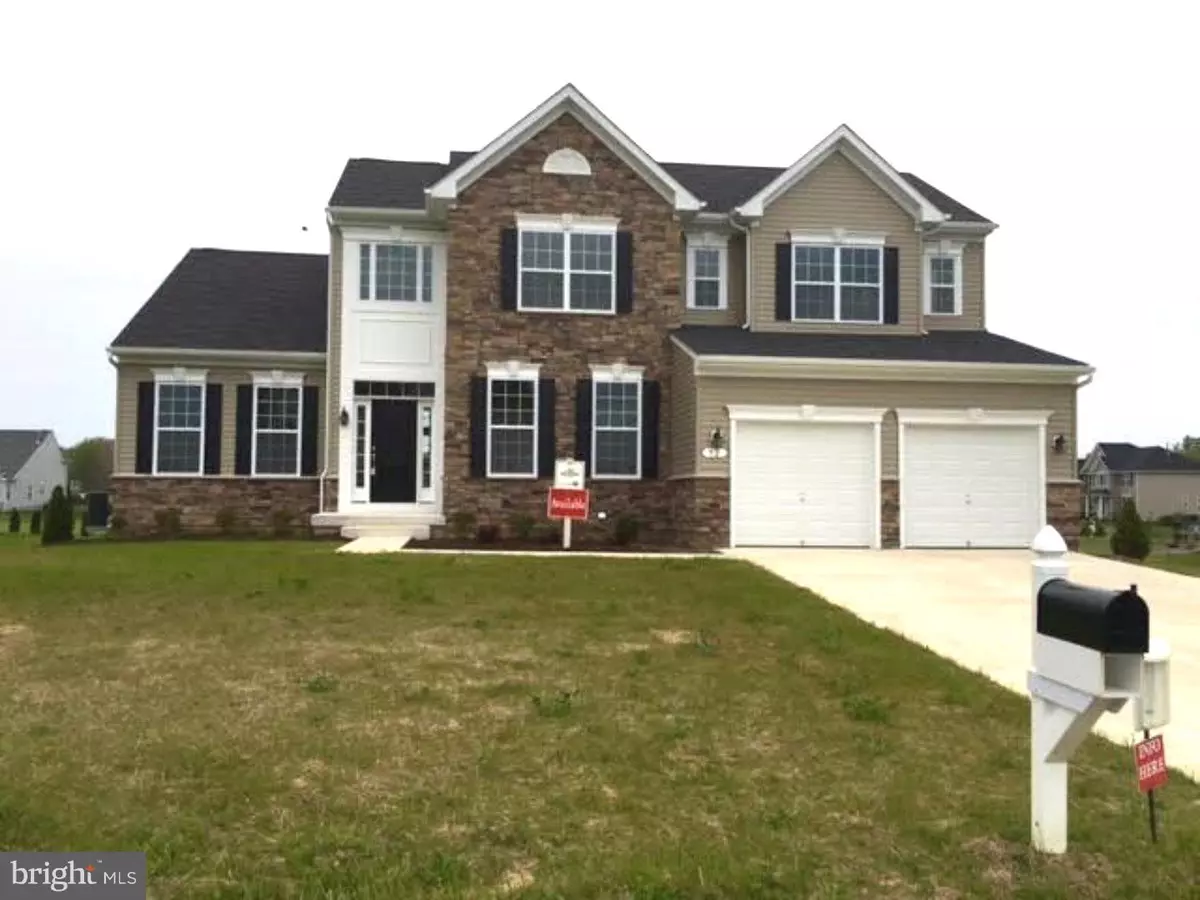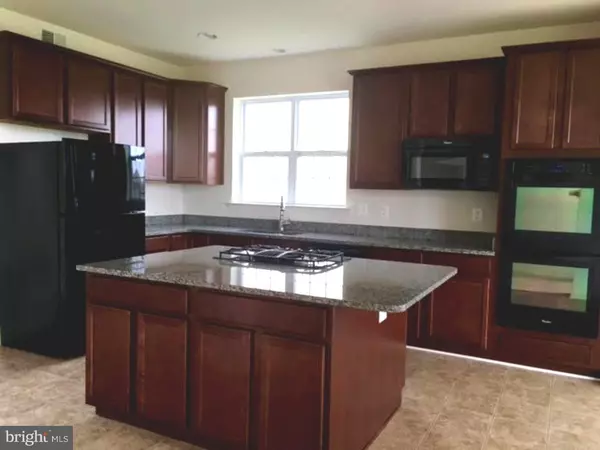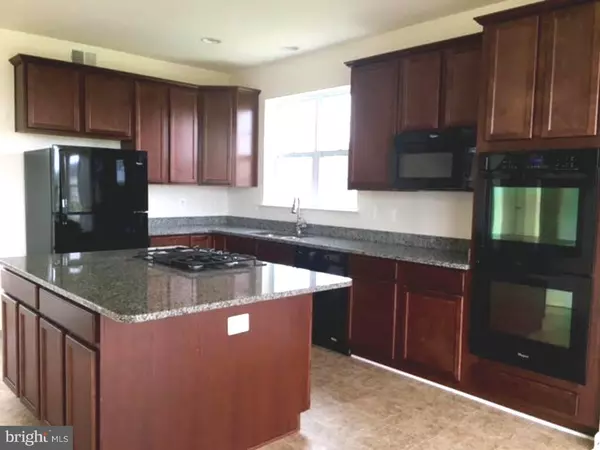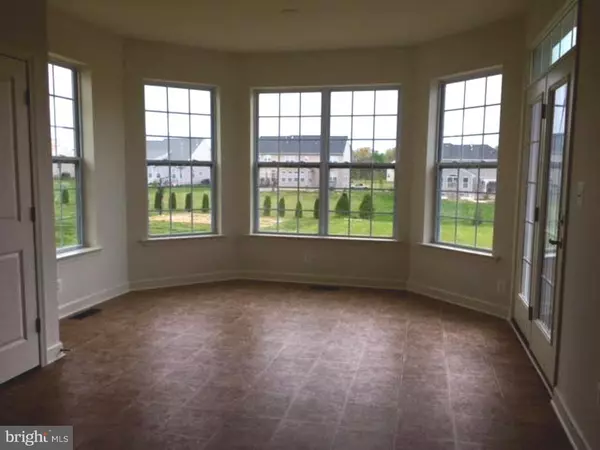$351,900
$349,900
0.6%For more information regarding the value of a property, please contact us for a free consultation.
4 Beds
3 Baths
2,789 SqFt
SOLD DATE : 06/15/2016
Key Details
Sold Price $351,900
Property Type Single Family Home
Sub Type Detached
Listing Status Sold
Purchase Type For Sale
Square Footage 2,789 sqft
Price per Sqft $126
Subdivision Timber Mills
MLS Listing ID 1003963103
Sold Date 06/15/16
Style Colonial
Bedrooms 4
Full Baths 2
Half Baths 1
HOA Fees $47/ann
HOA Y/N Y
Abv Grd Liv Area 2,789
Originating Board TREND
Year Built 2016
Tax Year 2015
Lot Size 0.750 Acres
Acres 0.5
Lot Dimensions 100X220
Property Description
R-9316 What a bargain! Simply stunning Patuxent model from the builders at Timberlake Homes. You can't build a home with this many features and upgrades at this price anywhere in the area. With a beautiful stone water table and a two car garage, this home screams curb appeal. This four bedroom, 2.5 bathroom home has a gigantic first floor master bedroom with tray ceiling, angled double door entry, sitting room, large walk in closet, and an elegant bathroom complete with a jetted soaking tub and separate stall shower with built in seat. The kitchen is truly a chef's paradise with granite countertops, recessed lighting, 42" dark cabinets, appliance package (includes refrigerator, microwave, dishwasher, gas downdraft cook top, and double wall ovens), and an amazing oversized island for preparing food or entertaining guests. The sunroom is located right off of the kitchen and could be used as a breakfast nook or a sunny, cozy place to relax. The great room is just waiting for a flat screen to be hung above the gas fireplace and the natural light just pours into this floor plan. Rounding out the first floor is a formal dining room and formal living room that could easily be converted into an office. Dual zone heating and air conditioning make for an extremely energy efficient home. Upstairs, you will find 3 generously sized bedrooms each with its own walk-in closet! There is also a loft/study area in the second floor hall that would make a perfect reading nook or computer station. Don't forget about the basement! Absolutely humungous full basement is just waiting for your finishing touches. It already has a rough in for a full bathroom and a double walk out to the spacious back yard. Imagine the possibilities of expanding this home from a 2789 square foot home to over 4000 square feet by finishing the basement your way. This is the last lot and home available in this coveted subdivision and it is priced to entice. Add this home to your tour today and you will not be disappointed.
Location
State DE
County Kent
Area Smyrna (30801)
Zoning R
Rooms
Other Rooms Living Room, Dining Room, Primary Bedroom, Bedroom 2, Bedroom 3, Kitchen, Family Room, Bedroom 1, Laundry, Other, Attic
Basement Full, Unfinished, Outside Entrance
Interior
Interior Features Primary Bath(s), Kitchen - Island, Butlers Pantry, Kitchen - Eat-In
Hot Water Electric
Heating Gas, Forced Air
Cooling Central A/C
Flooring Wood, Fully Carpeted, Vinyl
Fireplaces Number 1
Equipment Cooktop, Oven - Wall, Oven - Double, Oven - Self Cleaning, Dishwasher, Disposal, Built-In Microwave
Fireplace Y
Appliance Cooktop, Oven - Wall, Oven - Double, Oven - Self Cleaning, Dishwasher, Disposal, Built-In Microwave
Heat Source Natural Gas
Laundry Main Floor
Exterior
Garage Spaces 5.0
Utilities Available Cable TV
Water Access N
Roof Type Pitched,Shingle
Accessibility None
Attached Garage 2
Total Parking Spaces 5
Garage Y
Building
Lot Description Level
Story 2
Foundation Concrete Perimeter
Sewer Public Sewer
Water Public
Architectural Style Colonial
Level or Stories 2
Additional Building Above Grade
Structure Type 9'+ Ceilings
New Construction Y
Schools
School District Smyrna
Others
HOA Fee Include Common Area Maintenance
Senior Community No
Tax ID 3-00-03603-01-6600-00001
Ownership Fee Simple
Acceptable Financing Conventional, VA, FHA 203(b)
Listing Terms Conventional, VA, FHA 203(b)
Financing Conventional,VA,FHA 203(b)
Read Less Info
Want to know what your home might be worth? Contact us for a FREE valuation!

Our team is ready to help you sell your home for the highest possible price ASAP

Bought with Sandra K Shane • Patterson Price Real Estate, LLC







