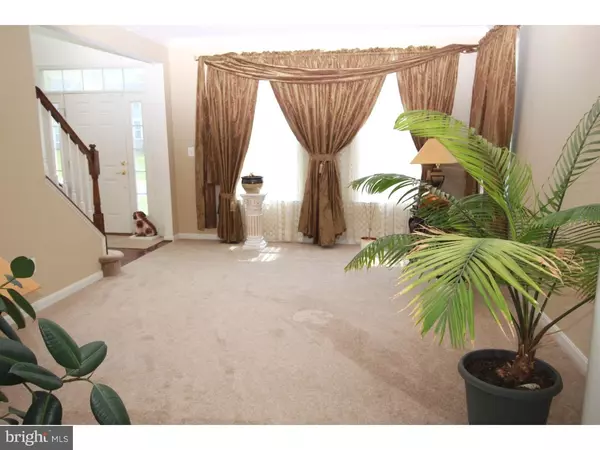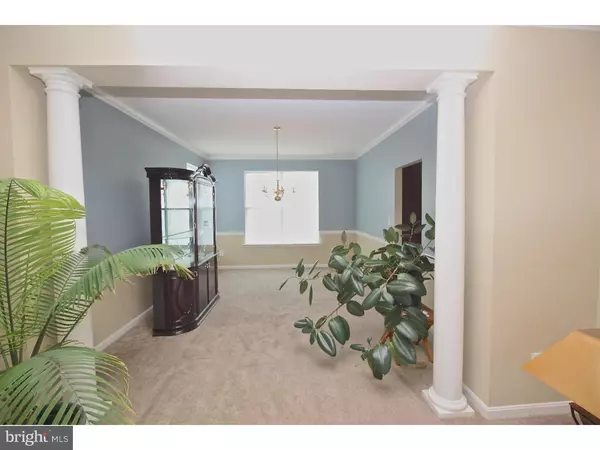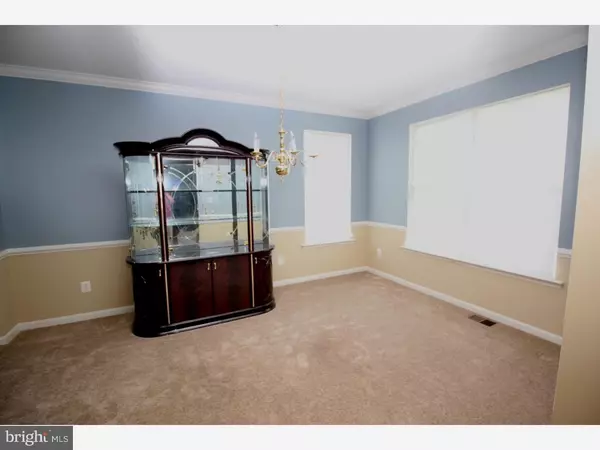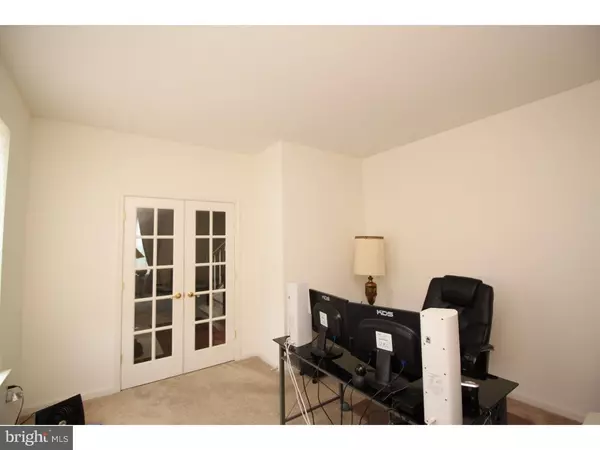$369,000
$369,900
0.2%For more information regarding the value of a property, please contact us for a free consultation.
5 Beds
4 Baths
5,072 SqFt
SOLD DATE : 08/02/2016
Key Details
Sold Price $369,000
Property Type Single Family Home
Sub Type Detached
Listing Status Sold
Purchase Type For Sale
Square Footage 5,072 sqft
Price per Sqft $72
Subdivision Timber Mills
MLS Listing ID 1003963067
Sold Date 08/02/16
Style Colonial
Bedrooms 5
Full Baths 3
Half Baths 1
HOA Fees $47/ann
HOA Y/N Y
Abv Grd Liv Area 3,572
Originating Board TREND
Year Built 2007
Annual Tax Amount $1,870
Tax Year 2015
Lot Size 0.781 Acres
Acres 0.91
Lot Dimensions 95X360
Property Description
PRICE TO SELL! Remarkable 5 Bed 3.1 Bath on a .91-Acre Lot!! It's their best selling White Oak II with Tons of options! The 1st floor features a 2-story open foyer , formal living room and dining room,study/den,& eat-in kitchen with island and family room. The 2nd floor, features 4 bedrooms and is highlighted by a huge master suite with sitting room !! Two story Foyer with Hardwood and a Stunning Jaw-dropping Crystal Chandelier & Surround System Throughout!! This Open floor plan home features Huge formal Liv Rm & Din. Rm, Gourmet Kitchen with ceramic tiled floor, Upgraded Cherry Cabinets, Cook Top Island, Corian Counter tops, Double Wall Oven, Upgraded Appliance package, Tiled Backsplash, Pantry, and recessed lights. Large Entertaining Family Room has Gas fireplace and outlet for TV mount over fireplace & a Gorgeous French Door package that leads to a Bright open Sunroom w/ Tons of Window!! Office has French Dr but could be a reading room or den!Walk upstairs to extremely spacious bedrooms, 2nd Bedroom has 2 walk in closets!! Master Suite has a Stunning 2- way Gas Fireplace, Sitting area w/ Picturesque Windows, Spa like master bath with WALK THROUGH SHOWER FOR TWO Overlooking a Center Jacuzzi Tub!! Entire Bathroom is Ceramic Tiled Surround, double sinks and water closet. All this on a .91 acre lot that backs to open Space. Home is ready for the Entertaining from Top to Bottom! Two zone heating and air conditioning, 6 foot area way with slider in basement. Full bath in basement with ceramic tile, Home includes back-up sump pump in extremely dry basement. Did I mention the Hardwired Alarm System and Entire Home Speaker Sound System (Valued over $15k)!!!! Over 1500 sq ft is completely finished in the Basement!!Entertain your loved ones in the 2nd portion which include a huge gym, ballet or yoga room, ceramic tiled recreational room, Spacious 5th bedroom next to a full bath and a Huge Theater Room with 6ft slider walk-out w/ tinted window !! First floor laundry room off garage. Double Car Side Turn Garage w/ extended driveway for more parking. Entertain on one of the largest lots in the development. This home also has a dual HVAC system! Beautifully Landscaped with new plants and shrubs. Call Today to View This Lovely Home with Immediate Occupancy!! MOTIVATED SELLER! A MUST SEE HOME!
Location
State DE
County Kent
Area Smyrna (30801)
Zoning AC
Rooms
Other Rooms Living Room, Dining Room, Primary Bedroom, Bedroom 2, Bedroom 3, Kitchen, Family Room, Bedroom 1, Laundry, Other, Attic
Basement Full, Fully Finished
Interior
Interior Features Kitchen - Island, Butlers Pantry, Ceiling Fan(s), Kitchen - Eat-In
Hot Water Electric
Heating Gas, Forced Air, Zoned, Energy Star Heating System, Programmable Thermostat
Cooling Central A/C
Flooring Wood, Fully Carpeted, Vinyl, Tile/Brick
Fireplaces Number 2
Fireplaces Type Gas/Propane
Equipment Oven - Wall, Oven - Double, Energy Efficient Appliances
Fireplace Y
Window Features Energy Efficient
Appliance Oven - Wall, Oven - Double, Energy Efficient Appliances
Heat Source Natural Gas
Laundry Main Floor
Exterior
Exterior Feature Porch(es)
Parking Features Garage Door Opener
Garage Spaces 5.0
Utilities Available Cable TV
Water Access N
Roof Type Pitched,Shingle
Accessibility None
Porch Porch(es)
Attached Garage 2
Total Parking Spaces 5
Garage Y
Building
Lot Description Irregular, Open, Front Yard, Rear Yard, SideYard(s)
Story 2
Foundation Concrete Perimeter
Sewer On Site Septic
Water Public
Architectural Style Colonial
Level or Stories 2
Additional Building Above Grade, Below Grade
Structure Type 9'+ Ceilings
New Construction N
Schools
High Schools Smyrna
School District Smyrna
Others
Senior Community No
Tax ID KH-00-03603-01-3400-000
Ownership Fee Simple
Security Features Security System
Acceptable Financing Conventional, VA, FHA 203(b), USDA
Listing Terms Conventional, VA, FHA 203(b), USDA
Financing Conventional,VA,FHA 203(b),USDA
Read Less Info
Want to know what your home might be worth? Contact us for a FREE valuation!

Our team is ready to help you sell your home for the highest possible price ASAP

Bought with Dorothy M Burton • RE/MAX Eagle Realty







