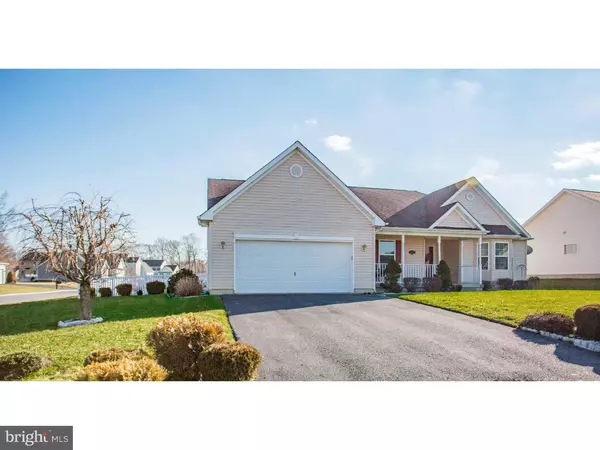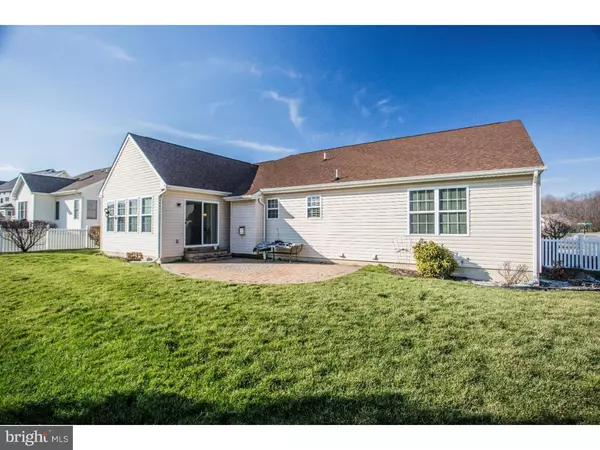$285,000
$335,000
14.9%For more information regarding the value of a property, please contact us for a free consultation.
3 Beds
3 Baths
2,750 SqFt
SOLD DATE : 06/15/2016
Key Details
Sold Price $285,000
Property Type Single Family Home
Sub Type Detached
Listing Status Sold
Purchase Type For Sale
Square Footage 2,750 sqft
Price per Sqft $103
Subdivision Garrison Lake Gree
MLS Listing ID 1003962251
Sold Date 06/15/16
Style Contemporary
Bedrooms 3
Full Baths 3
HOA Fees $16/ann
HOA Y/N Y
Abv Grd Liv Area 2,750
Originating Board TREND
Year Built 2004
Annual Tax Amount $1,718
Tax Year 2015
Lot Size 10,685 Sqft
Acres 0.25
Lot Dimensions 95X113
Property Description
Well-appointed RANCH on a large corner lot in Garrison Lake Green! This Large Contemporary 3 BR, 2 Bath was originally built with an extra 2 Ft living space on all four sides and an enlarged basement w/ no crawl space. Features a Luxury Bathroom in Master Bedroom with whirlpool bath and separate shower. Spacious and airy with Cathedral Ceiling and Gas Fireplace in Living Room. Oversized Dining Room with Bay Window that flows easily into the fully equipped Kitchen having a Center Island, as well as a Breakfast Nook. Enjoy the well-lit Sunroom with Cathedral Ceiling where you and your guest will spend most of your time overlooking your beautiful no maintenance vinyl fenced yard with Paver Patio for Seasonal Entertaining. The surrounding property's Built-in Irrigation System will keep your originally sodded lawn plush. BONUS Lower Level Living Quarters! Enlarged finished basement with 9 Ft Ceiling having a separate walkout,along with an Egress Window. Two additional rooms could be used as an Office and Theater Rm, with a convenient Full Modern Bath. Open Family Room space large enough for a Media Room, Game Room or In-Law Living Quarters. A very lovely home abounding in possibilities!!!
Location
State DE
County Kent
Area Smyrna (30801)
Zoning RS1
Rooms
Other Rooms Living Room, Dining Room, Primary Bedroom, Bedroom 2, Kitchen, Family Room, Bedroom 1, In-Law/auPair/Suite, Other
Basement Full, Outside Entrance, Fully Finished
Interior
Interior Features Primary Bath(s), Kitchen - Island, Stall Shower, Dining Area
Hot Water Natural Gas
Heating Gas, Forced Air
Cooling Central A/C
Flooring Wood, Fully Carpeted, Vinyl
Fireplaces Number 1
Equipment Dishwasher
Fireplace Y
Window Features Bay/Bow
Appliance Dishwasher
Heat Source Natural Gas
Laundry Main Floor
Exterior
Exterior Feature Patio(s)
Parking Features Garage Door Opener
Garage Spaces 5.0
Fence Other
Utilities Available Cable TV
Water Access N
Roof Type Pitched
Accessibility None
Porch Patio(s)
Attached Garage 2
Total Parking Spaces 5
Garage Y
Building
Lot Description Corner
Story 1
Sewer Public Sewer
Water Public
Architectural Style Contemporary
Level or Stories 1
Additional Building Above Grade
Structure Type Cathedral Ceilings
New Construction N
Schools
School District Smyrna
Others
Senior Community No
Tax ID DC-00-03701-04-1700-000
Ownership Fee Simple
Security Features Security System
Acceptable Financing Conventional, VA, FHA 203(b)
Listing Terms Conventional, VA, FHA 203(b)
Financing Conventional,VA,FHA 203(b)
Read Less Info
Want to know what your home might be worth? Contact us for a FREE valuation!

Our team is ready to help you sell your home for the highest possible price ASAP

Bought with Deborah S. Harris • RE/MAX Associates - Newark







