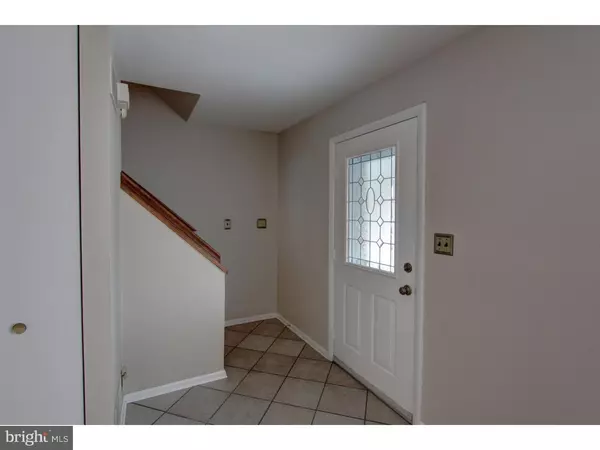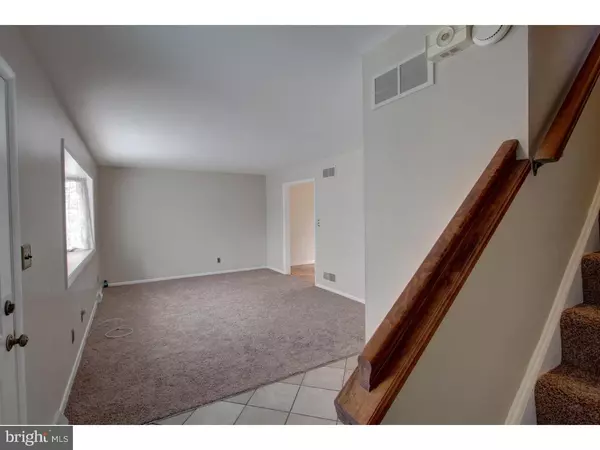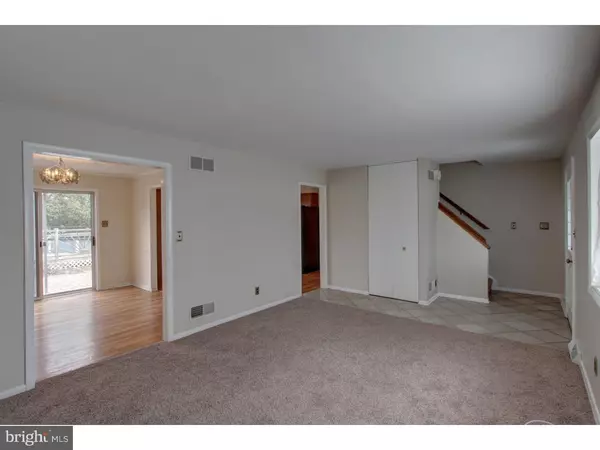$171,000
$169,900
0.6%For more information regarding the value of a property, please contact us for a free consultation.
3 Beds
2 Baths
1,440 SqFt
SOLD DATE : 02/12/2016
Key Details
Sold Price $171,000
Property Type Single Family Home
Sub Type Detached
Listing Status Sold
Purchase Type For Sale
Square Footage 1,440 sqft
Price per Sqft $118
Subdivision Mayfair
MLS Listing ID 1003961829
Sold Date 02/12/16
Style Colonial
Bedrooms 3
Full Baths 1
Half Baths 1
HOA Y/N N
Abv Grd Liv Area 1,440
Originating Board TREND
Year Built 1965
Annual Tax Amount $1,404
Tax Year 2015
Lot Size 10,193 Sqft
Acres 0.25
Lot Dimensions 67X153
Property Description
This lovely 2 story home is located in the desirable Caesar Rodney school district. You are sure to be pleasantly surprised once you step inside and see all this home has to offer. A beautiful tiled foyer welcomes guests. The large bay window, with an attractive tiled shelf in the living room allows for plenty of natural light. Enter the dining room from the living room or the kitchen. The dining room is complete with chair railing, crown molding, hardwood looking laminate flooring and sliding glass doors that provides a tranquil setting overlooking the back yard. The comfortable kitchen is conveniently located between the dining room and off of the large family room. It offers a side by side refrigerator/freezer, a flat top stove and a dishwasher. The family room offers another set of sliding doors that lead to a large 3 season room. Upstairs you will find 3 bedrooms all with lighted ceiling fans and an attractive bathroom with a very nice tiled shower. The powder room on the first floor and upstairs bathroom have both been renovated and are quite nice. If you enjoy the outdoors you will surely appreciate the nicely landscaped yard complete with an irrigation system, a paver patio courtyard with a built in brick gas grill, a lighted lamp post, an above ground pool and a 20x18' workshop. The pool has a partial sunburst deck and the yard is partially fenced. Additional items to note include, lighted ceiling fans in the kitchen, family room and 3 season room, a door on each side of the 3 season room leading to the back yard, the dining room, kitchen and family room all have attractive hardwood looking laminate floors, the partially covered wide front porch has a spotlight and a locking storm door. An unfinished basement offers plenty of options. It can help cure your storage problems or make a a nice craft area or play room. An oversized 1 car garage with a small workbench also has plenty of additional space. This home is just minutes to Dover AFB, close to shopping
Location
State DE
County Kent
Area Caesar Rodney (30803)
Zoning R8
Rooms
Other Rooms Living Room, Dining Room, Primary Bedroom, Bedroom 2, Kitchen, Family Room, Bedroom 1, Other, Attic
Basement Full
Interior
Interior Features Ceiling Fan(s), Stall Shower, Kitchen - Eat-In
Hot Water Natural Gas
Heating Gas, Forced Air
Cooling Central A/C
Flooring Wood, Fully Carpeted, Tile/Brick
Equipment Dishwasher
Fireplace N
Appliance Dishwasher
Heat Source Natural Gas
Laundry Basement
Exterior
Exterior Feature Deck(s), Patio(s), Porch(es)
Garage Spaces 3.0
Pool Above Ground
Water Access N
Roof Type Pitched,Shingle
Accessibility None
Porch Deck(s), Patio(s), Porch(es)
Attached Garage 1
Total Parking Spaces 3
Garage Y
Building
Story 2
Foundation Brick/Mortar
Sewer Public Sewer
Water Public
Architectural Style Colonial
Level or Stories 2
Additional Building Above Grade
New Construction N
Schools
Elementary Schools W.B. Simpson
School District Caesar Rodney
Others
Senior Community No
Tax ID ED-05-08512-01-1700-000
Ownership Fee Simple
Acceptable Financing Conventional, VA, FHA 203(b)
Listing Terms Conventional, VA, FHA 203(b)
Financing Conventional,VA,FHA 203(b)
Read Less Info
Want to know what your home might be worth? Contact us for a FREE valuation!

Our team is ready to help you sell your home for the highest possible price ASAP

Bought with Jared S Bowers • Olson Realty







