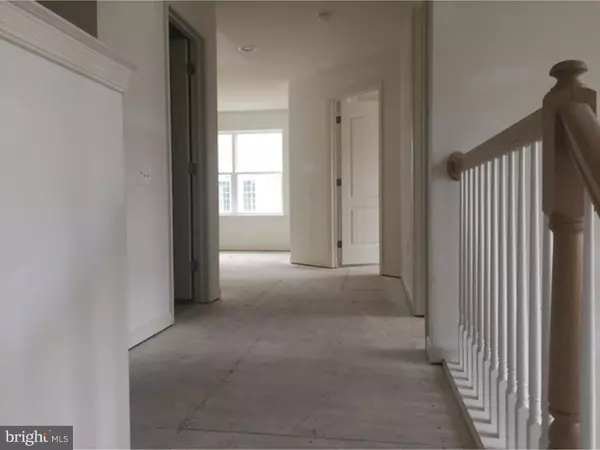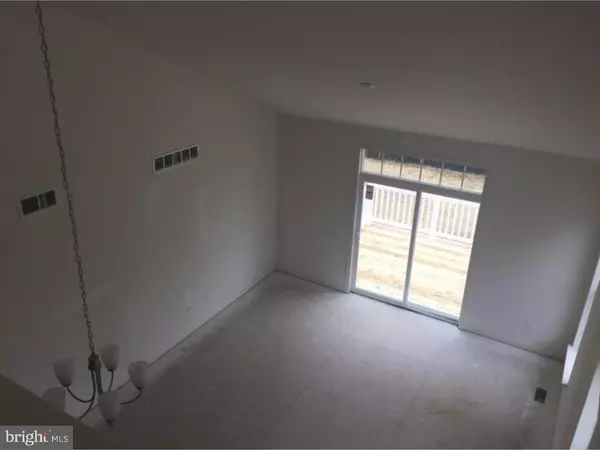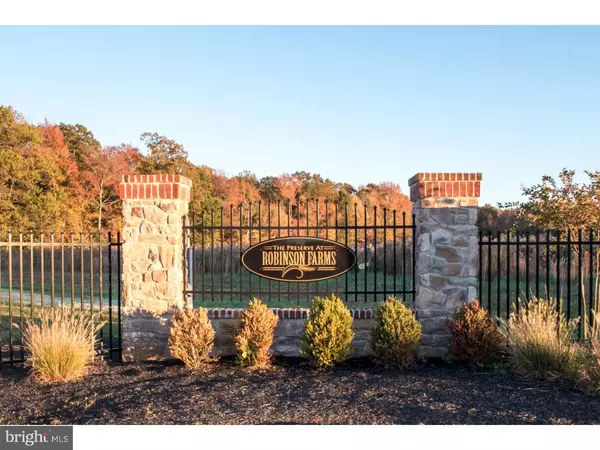$265,401
$270,401
1.8%For more information regarding the value of a property, please contact us for a free consultation.
3 Beds
3 Baths
2,133 SqFt
SOLD DATE : 04/10/2017
Key Details
Sold Price $265,401
Property Type Single Family Home
Sub Type Twin/Semi-Detached
Listing Status Sold
Purchase Type For Sale
Square Footage 2,133 sqft
Price per Sqft $124
Subdivision Preser Robinson Farm
MLS Listing ID 1003961585
Sold Date 04/10/17
Style Carriage House
Bedrooms 3
Full Baths 2
Half Baths 1
HOA Fees $29/ann
HOA Y/N Y
Abv Grd Liv Area 2,133
Originating Board TREND
Year Built 2016
Annual Tax Amount $87
Tax Year 2016
Lot Size 6,098 Sqft
Acres 0.14
Lot Dimensions 44X111
Property Description
First Floor Master Suite! The Savannah II is a beautiful carriage home with an inviting, open design. Enter into an impressive 2-story foyer which leads into a spacious kitchen and great room area. The kitchen features beautiful 42" dark expresso colored cabinets, a four foot island with electrical and room for seating, gorgeous granite countertops, and stainless steel appliances.There is a first-floor laundry room which is adjacent to a full two car garage which has room for additional storage. The great room has a nice sized deck which you can step out onto with your morning coffee (or evening cocktail) and enjoy the beautiful view of the woods behind you. This view can also be enjoyed from the windows of the first floor master, which includes TWO walk-in closets and it's own private bathroom with a linen closet and nice sized 4' shower. The main living area also has a powder room perfect for guests. Heading up the beautiful stairway with wooden spindle railings, you are greeted by an open loft room which makes a perfect office or craft room. The second floor also has two additional bedrooms with nice big windows (did we mention that the light is amazing in this home?), a full bathroom off the main hallway, and an additional larger loft space (which makes a great family room) overlooking the great room area downstairs. One more thing: The basement is HUGE! We are located just a few minutes from Middletown, in the Appoquinimink school district. *Photos are of similar home.
Location
State DE
County New Castle
Area South Of The Canal (30907)
Zoning S
Rooms
Other Rooms Living Room, Dining Room, Primary Bedroom, Bedroom 2, Kitchen, Bedroom 1, Other, Attic
Basement Full, Unfinished
Interior
Interior Features Primary Bath(s), Kitchen - Island, Butlers Pantry, Stall Shower, Breakfast Area
Hot Water Electric
Heating Gas, Forced Air, Energy Star Heating System, Programmable Thermostat
Cooling Central A/C, Energy Star Cooling System
Flooring Fully Carpeted, Vinyl
Equipment Built-In Range, Oven - Self Cleaning, Dishwasher, Disposal, Built-In Microwave
Fireplace N
Window Features Energy Efficient
Appliance Built-In Range, Oven - Self Cleaning, Dishwasher, Disposal, Built-In Microwave
Heat Source Natural Gas
Laundry Main Floor
Exterior
Exterior Feature Deck(s)
Parking Features Inside Access
Garage Spaces 2.0
Utilities Available Cable TV
Water Access N
Roof Type Pitched,Shingle
Accessibility None
Porch Deck(s)
Attached Garage 2
Total Parking Spaces 2
Garage Y
Building
Lot Description Front Yard, Rear Yard
Story 2
Foundation Concrete Perimeter
Sewer Public Sewer
Water Public
Architectural Style Carriage House
Level or Stories 2
Additional Building Above Grade
Structure Type Cathedral Ceilings
New Construction Y
Schools
Elementary Schools Old State
Middle Schools Everett Meredith
High Schools Middletown
School District Appoquinimink
Others
Pets Allowed Y
HOA Fee Include Common Area Maintenance
Senior Community No
Tax ID 14-012.24-119
Ownership Fee Simple
Acceptable Financing Conventional, VA, FHA 203(b)
Listing Terms Conventional, VA, FHA 203(b)
Financing Conventional,VA,FHA 203(b)
Pets Allowed Case by Case Basis
Read Less Info
Want to know what your home might be worth? Contact us for a FREE valuation!

Our team is ready to help you sell your home for the highest possible price ASAP

Bought with Pamela Rybinski • BHHS Fox & Roach - Hockessin






