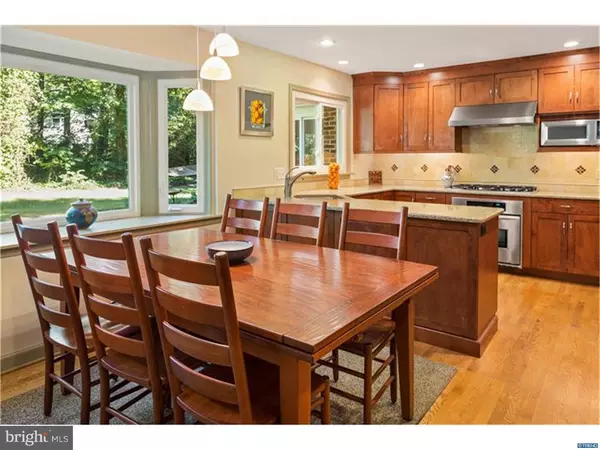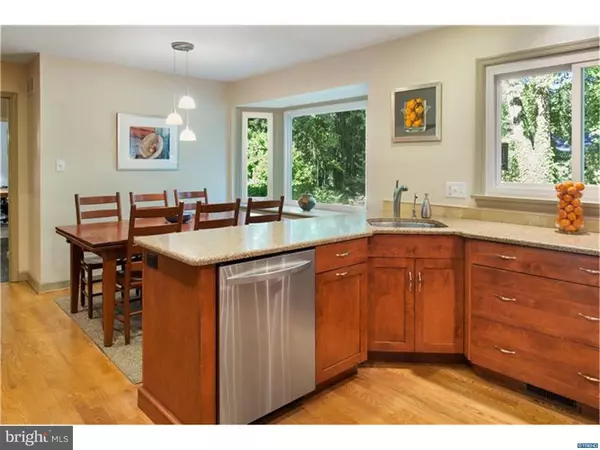$467,000
$499,900
6.6%For more information regarding the value of a property, please contact us for a free consultation.
4 Beds
3 Baths
2,950 SqFt
SOLD DATE : 01/05/2017
Key Details
Sold Price $467,000
Property Type Single Family Home
Sub Type Detached
Listing Status Sold
Purchase Type For Sale
Square Footage 2,950 sqft
Price per Sqft $158
Subdivision Surrey Park
MLS Listing ID 1003961245
Sold Date 01/05/17
Style Colonial
Bedrooms 4
Full Baths 2
Half Baths 1
HOA Fees $6/ann
HOA Y/N Y
Abv Grd Liv Area 2,950
Originating Board TREND
Year Built 1971
Annual Tax Amount $4,360
Tax Year 2016
Lot Size 0.370 Acres
Acres 0.37
Lot Dimensions 110 X 141
Property Description
Welcome to this lovely and classic home in beautiful Surrey Park. Well maintained and thoughtfully updated, this 4 bedroom, 2 1/2 bath home is situated on picturesque lot along a quiet, tree-lined street The gracious center hall foyer is flanked by a large living room on one side, with hardwood floors and a wood burning fireplace. To the right there is a formal dining room with crown and chair moldings. The renovated kitchen is a highlight of the home. Timeless finishes and attention to detail are evident by the custom cabinetry, granite counters, stone backsplash, and stainless steel appliances.The breakfast area features a beautiful bay window that looks out on the spacious and private yard. Next to the kitchen is the inviting family room with a gas fireplace and built-in bookcases. French doors lead from the the family room to a wonderful, tiled sunroom. This inviting addition by the current owners provides a light-filled gathering place for family and friends. Rounding out the first floor is a sizeable office/study, powder room and a laundry/mudroom featuring a cubby storage system. The basement is also finished and offers additional living space and storage. Upstairs, the master bedroom has a recently remodeled bath with quality finishes. Three additional bedrooms offer generous rooms with sizeable closets and share the nicely updated hall bath. Hardwood floors throughout the upstairs are covered with neutral color. This beautiful property reflects pride of ownership throughout and represents the convenience and tradition that North Wilmington and Surrey Park exemplify.
Location
State DE
County New Castle
Area Brandywine (30901)
Zoning NC15
Rooms
Other Rooms Living Room, Dining Room, Primary Bedroom, Bedroom 2, Bedroom 3, Kitchen, Family Room, Bedroom 1, Laundry, Other, Attic
Basement Full
Interior
Interior Features Kitchen - Eat-In
Hot Water Natural Gas
Heating Gas, Forced Air
Cooling Central A/C
Flooring Wood, Fully Carpeted, Tile/Brick
Fireplaces Number 2
Fireplaces Type Brick
Equipment Oven - Wall, Dishwasher, Disposal
Fireplace Y
Appliance Oven - Wall, Dishwasher, Disposal
Heat Source Natural Gas
Laundry Main Floor
Exterior
Exterior Feature Patio(s)
Parking Features Inside Access, Garage Door Opener
Garage Spaces 5.0
Water Access N
Roof Type Shingle
Accessibility None
Porch Patio(s)
Attached Garage 2
Total Parking Spaces 5
Garage Y
Building
Lot Description Level, Front Yard, Rear Yard
Story 2
Foundation Brick/Mortar
Sewer Public Sewer
Water Public
Architectural Style Colonial
Level or Stories 2
Additional Building Above Grade
New Construction N
Schools
School District Brandywine
Others
Senior Community No
Tax ID 06-066.00-073
Ownership Fee Simple
Acceptable Financing Conventional
Listing Terms Conventional
Financing Conventional
Read Less Info
Want to know what your home might be worth? Contact us for a FREE valuation!

Our team is ready to help you sell your home for the highest possible price ASAP

Bought with Buzz Moran • Long & Foster Real Estate, Inc.







