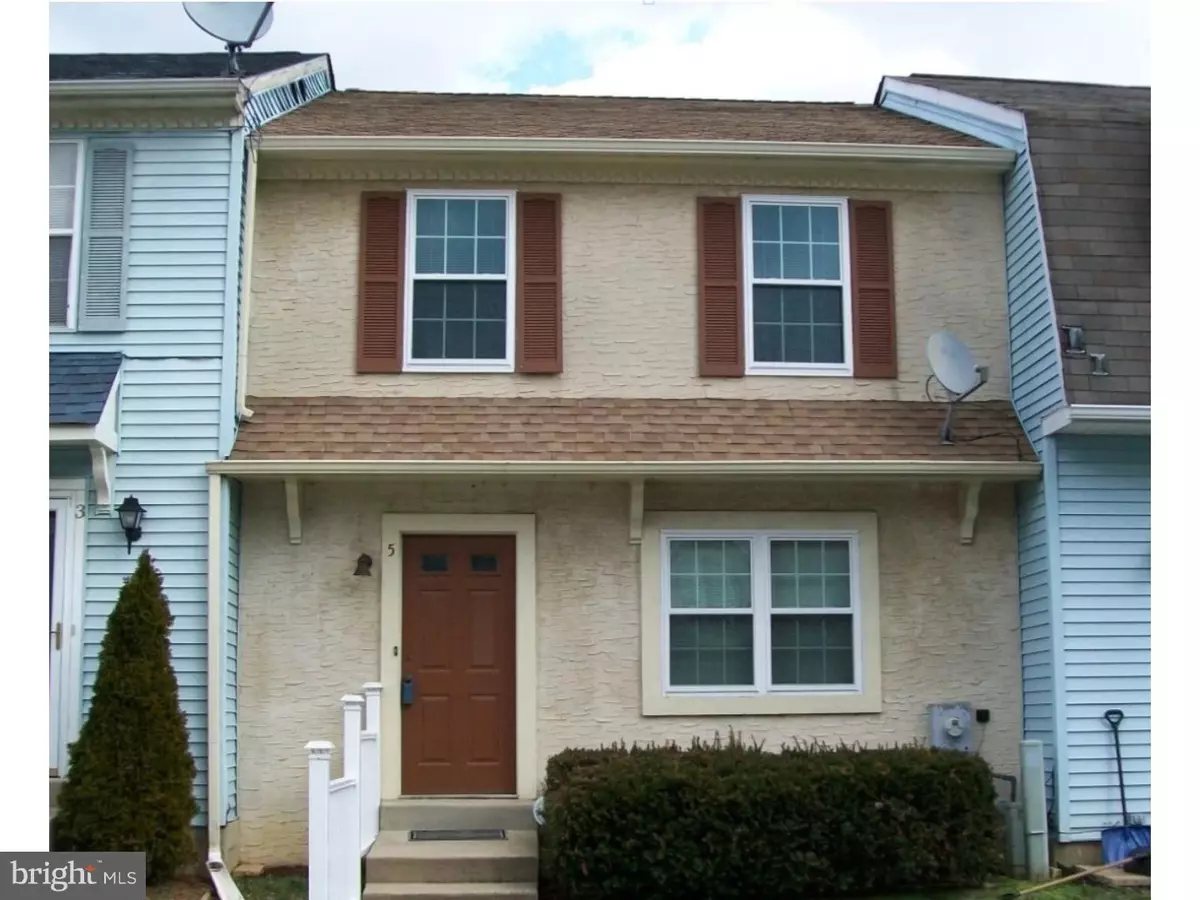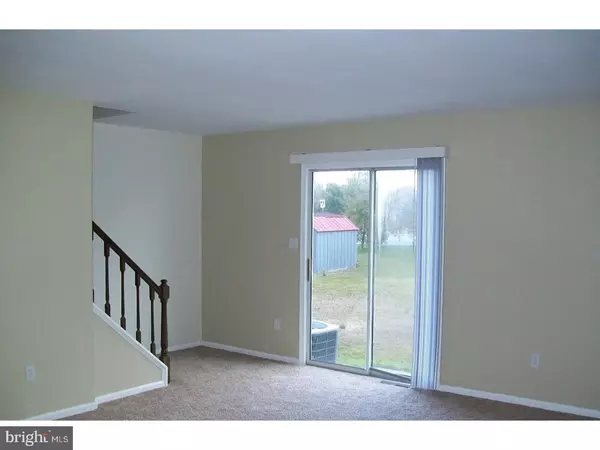$129,000
$129,000
For more information regarding the value of a property, please contact us for a free consultation.
2 Beds
2 Baths
1,275 SqFt
SOLD DATE : 05/22/2017
Key Details
Sold Price $129,000
Property Type Townhouse
Sub Type Interior Row/Townhouse
Listing Status Sold
Purchase Type For Sale
Square Footage 1,275 sqft
Price per Sqft $101
Subdivision Meadows Of Wilton
MLS Listing ID 1003961107
Sold Date 05/22/17
Style Colonial
Bedrooms 2
Full Baths 1
Half Baths 1
HOA Fees $10/ann
HOA Y/N Y
Abv Grd Liv Area 1,275
Originating Board TREND
Year Built 1988
Annual Tax Amount $1,310
Tax Year 2016
Lot Size 2,614 Sqft
Acres 0.06
Lot Dimensions 20X140
Property Description
Why pay rent when you can own this lovely town home for less! This 2 story town home has been lovingly care for by original owners. Enter into the foyer. The main level features a huge living space with new carpet, dining area, and eat-in kitchen w/new stainless steel dishwasher and refrigerator, pantry, and pass through window to the dining area. The larger living room has new carpet and sliders to patio. The powder room completes the main level. Upstairs are two generous sized bedrooms with new carpet . The master bedroom has 9x5 foot walk in closet and access to bathroom. The second bedroom is also good size with two closets. The full bath features ceramic tile tub surround. Other major updates include roof(2009), newer vinyl tilt windows, gas heater(2013) and a/c (2014). Compare and make this yours today!
Location
State DE
County New Castle
Area New Castle/Red Lion/Del.City (30904)
Zoning NCTH
Rooms
Other Rooms Living Room, Dining Room, Primary Bedroom, Kitchen, Bedroom 1, Attic
Basement Full, Unfinished
Interior
Interior Features Butlers Pantry, Kitchen - Eat-In
Hot Water Electric
Heating Gas, Hot Water
Cooling Central A/C
Flooring Fully Carpeted, Vinyl
Equipment Built-In Range, Dishwasher, Refrigerator
Fireplace N
Window Features Energy Efficient,Replacement
Appliance Built-In Range, Dishwasher, Refrigerator
Heat Source Natural Gas
Laundry Basement
Exterior
Exterior Feature Patio(s), Balcony
Utilities Available Cable TV
Water Access N
Roof Type Pitched,Shingle
Accessibility None
Porch Patio(s), Balcony
Garage N
Building
Lot Description Level, Front Yard, Rear Yard
Story 2
Foundation Brick/Mortar
Sewer Public Sewer
Water Public
Architectural Style Colonial
Level or Stories 2
Additional Building Above Grade, Shed
New Construction N
Schools
Elementary Schools Kathleen H. Wilbur
Middle Schools Gunning Bedford
High Schools William Penn
School District Colonial
Others
HOA Fee Include Snow Removal,Unknown Fee
Senior Community No
Tax ID 10-034.10-084
Ownership Fee Simple
Acceptable Financing Conventional, VA, FHA 203(b)
Listing Terms Conventional, VA, FHA 203(b)
Financing Conventional,VA,FHA 203(b)
Read Less Info
Want to know what your home might be worth? Contact us for a FREE valuation!

Our team is ready to help you sell your home for the highest possible price ASAP

Bought with Irma R Rodriguez • BHHS Fox & Roach-Christiana







