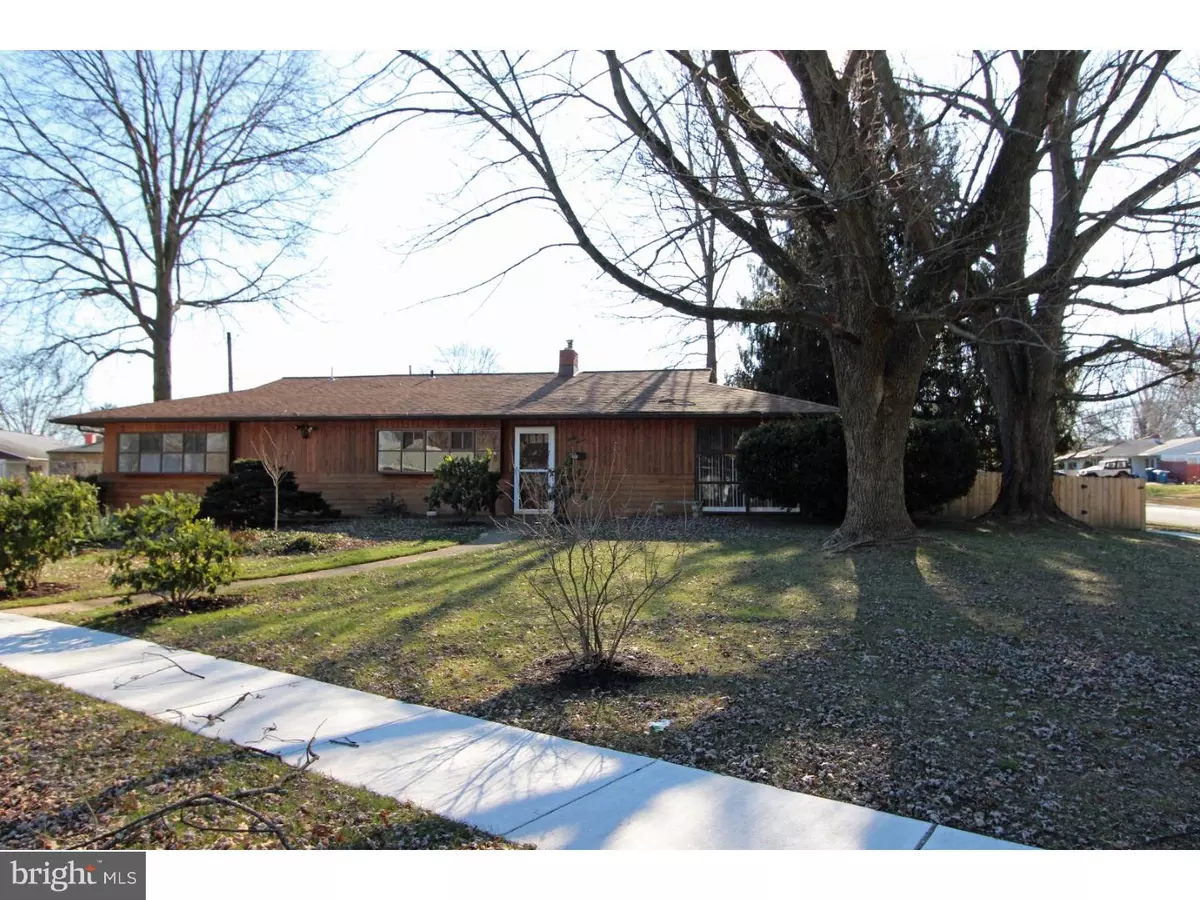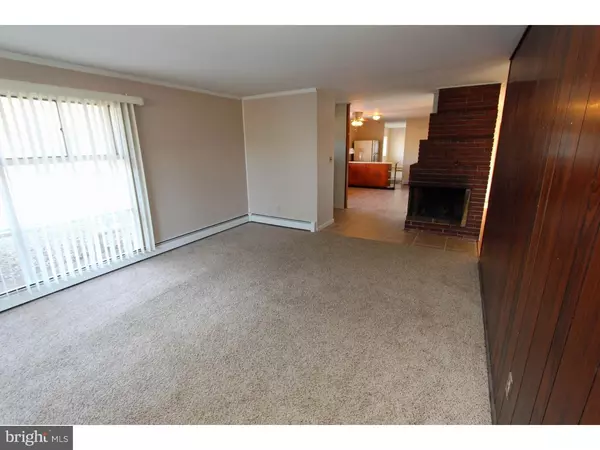$165,000
$169,900
2.9%For more information regarding the value of a property, please contact us for a free consultation.
4 Beds
2 Baths
6,970 Sqft Lot
SOLD DATE : 04/29/2016
Key Details
Sold Price $165,000
Property Type Single Family Home
Sub Type Detached
Listing Status Sold
Purchase Type For Sale
Subdivision Brookside Park
MLS Listing ID 1003959985
Sold Date 04/29/16
Style Ranch/Rambler
Bedrooms 4
Full Baths 2
HOA Fees $4/ann
HOA Y/N Y
Originating Board TREND
Year Built 1953
Annual Tax Amount $1,310
Tax Year 2015
Lot Size 6,970 Sqft
Acres 0.16
Lot Dimensions 95X100
Property Description
Spacious Contemporary Ranch situated on Beautiful Corner Lot with Mature Landscaping and Double-wide Driveway. This Open & Bright Floor Plan offers many Possibilities. Front Tiled Foyer entry to Spacious Living Rm Featuring Expansive Floor to Ceiling Twin Corner Windows--Finished off with a Brick Two Sided Wood Burning Fireplace. LR & Fireplace Open to a Huge Tiled Eat-in Kitchen. Tiled Side Entrance from Driveway to Spacious Family Rm with Full Sized Laundry including Washer and Dryer. Large Master with dressing area and Private Tiled bath on one side of the Home and 3 Bedroom and Updated Tiled Bath on other side of the home. All Bedrooms have Enormous Closet storage and lots of windows. Sliders to 36' x 13' Rear Patio in Fenced Yard with Mature Landscaping for a Relaxing Private Retreat. Hurry to make this home yours to enjoy all of the Flowering Greenery this Spring. Separate side Entry Introduces many Possibilities--even an In-law-Suite.
Location
State DE
County New Castle
Area Newark/Glasgow (30905)
Zoning NC6.5
Rooms
Other Rooms Living Room, Primary Bedroom, Bedroom 2, Bedroom 3, Kitchen, Family Room, Bedroom 1, In-Law/auPair/Suite, Laundry, Attic
Interior
Interior Features Primary Bath(s), Kitchen - Island, Ceiling Fan(s), Kitchen - Eat-In
Hot Water Oil
Heating Oil, Hot Water
Cooling Wall Unit
Flooring Fully Carpeted, Tile/Brick
Fireplaces Number 1
Fireplaces Type Brick
Fireplace Y
Heat Source Oil
Laundry Main Floor
Exterior
Exterior Feature Patio(s)
Garage Spaces 3.0
Utilities Available Cable TV
Water Access N
Roof Type Shingle
Accessibility None
Porch Patio(s)
Total Parking Spaces 3
Garage N
Building
Lot Description Corner, Level
Story 1
Sewer Public Sewer
Water Public
Architectural Style Ranch/Rambler
Level or Stories 1
Additional Building Shed
New Construction N
Schools
School District Christina
Others
HOA Fee Include Common Area Maintenance,Snow Removal
Senior Community No
Tax ID 11-002.40-068
Ownership Fee Simple
Acceptable Financing Conventional, VA, FHA 203(b)
Listing Terms Conventional, VA, FHA 203(b)
Financing Conventional,VA,FHA 203(b)
Read Less Info
Want to know what your home might be worth? Contact us for a FREE valuation!

Our team is ready to help you sell your home for the highest possible price ASAP

Bought with Gary Williams • BHHS Fox & Roach-Christiana







