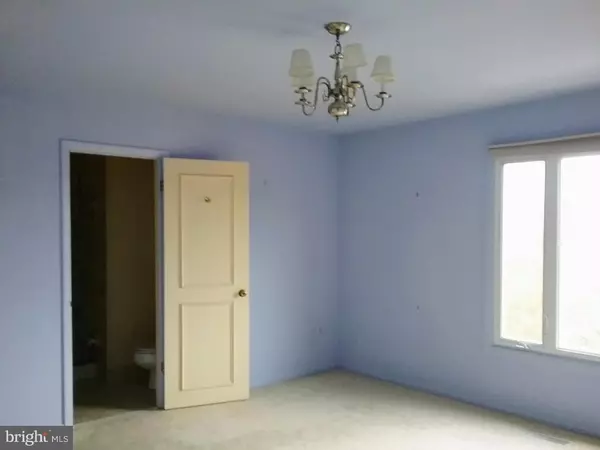$119,900
$119,900
For more information regarding the value of a property, please contact us for a free consultation.
2 Beds
3 Baths
1,552 SqFt
SOLD DATE : 02/07/2017
Key Details
Sold Price $119,900
Property Type Single Family Home
Sub Type Detached
Listing Status Sold
Purchase Type For Sale
Square Footage 1,552 sqft
Price per Sqft $77
Subdivision Wilm #11
MLS Listing ID 1003958643
Sold Date 02/07/17
Style Other
Bedrooms 2
Full Baths 2
Half Baths 1
HOA Fees $465/mo
HOA Y/N N
Abv Grd Liv Area 1,552
Originating Board TREND
Year Built 1973
Annual Tax Amount $5,365
Tax Year 2016
Lot Size 4,356 Sqft
Acres 0.1
Lot Dimensions 50 X 30
Property Description
Hamilton House, off Trolley Square & Brandywine Park, is a first-rate condominium of residences. Unit 507 has two floors/levels at the top of the building. This unit is entered by the fifth floor. A tiled entry, guest bath, and a large closet are conveniently positioned to welcome guests. The residence has a large eat in kitchen, a formal dining room with wood floors, and a well-proportioned living room for entertaining. An additional alcove style room is entered by French doors. This adds versatility to the plan. Large windows in each of the rooms allow a view above the tree lined horizon toward Rockford Tower. The changing colors and constellations can be enjoyed. A comfortable stairway bends around as it leads to the second floor. A convenient laundry room, a sky lit, tiled, bath with spa style tub, and two good size bedrooms are accessed from this central hall. The main bedroom has two well designed closets and a separate tiled bath with a glass shower. There are a few noticeable repairs and changes a new owner may want to make. The home comes with its own deeded, gated and protected parking space, as well as an individual storage unit. The building is managed on-site. The front desk is attended daily. A guest suite is available to unit owners. See attachment for PAS requirements and WFHM offer submittal information in MLS document section.
Location
State DE
County New Castle
Area Wilmington (30906)
Zoning 26R-3
Rooms
Other Rooms Living Room, Dining Room, Primary Bedroom, Kitchen, Family Room, Bedroom 1, Laundry, Other
Interior
Interior Features Kitchen - Eat-In
Hot Water Electric
Heating Electric, Forced Air
Cooling Central A/C
Fireplace N
Heat Source Electric
Laundry Upper Floor
Exterior
Garage Spaces 2.0
Water Access N
Accessibility None
Total Parking Spaces 2
Garage N
Building
Story 2
Sewer Public Sewer
Water Public
Architectural Style Other
Level or Stories 2
Additional Building Above Grade
New Construction N
Schools
School District Red Clay Consolidated
Others
Senior Community No
Tax ID 26-020.20-145.C.00I1
Ownership Condominium
Special Listing Condition REO (Real Estate Owned)
Read Less Info
Want to know what your home might be worth? Contact us for a FREE valuation!

Our team is ready to help you sell your home for the highest possible price ASAP

Bought with Mary Beth Adelman • RE/MAX Associates-Wilmington







