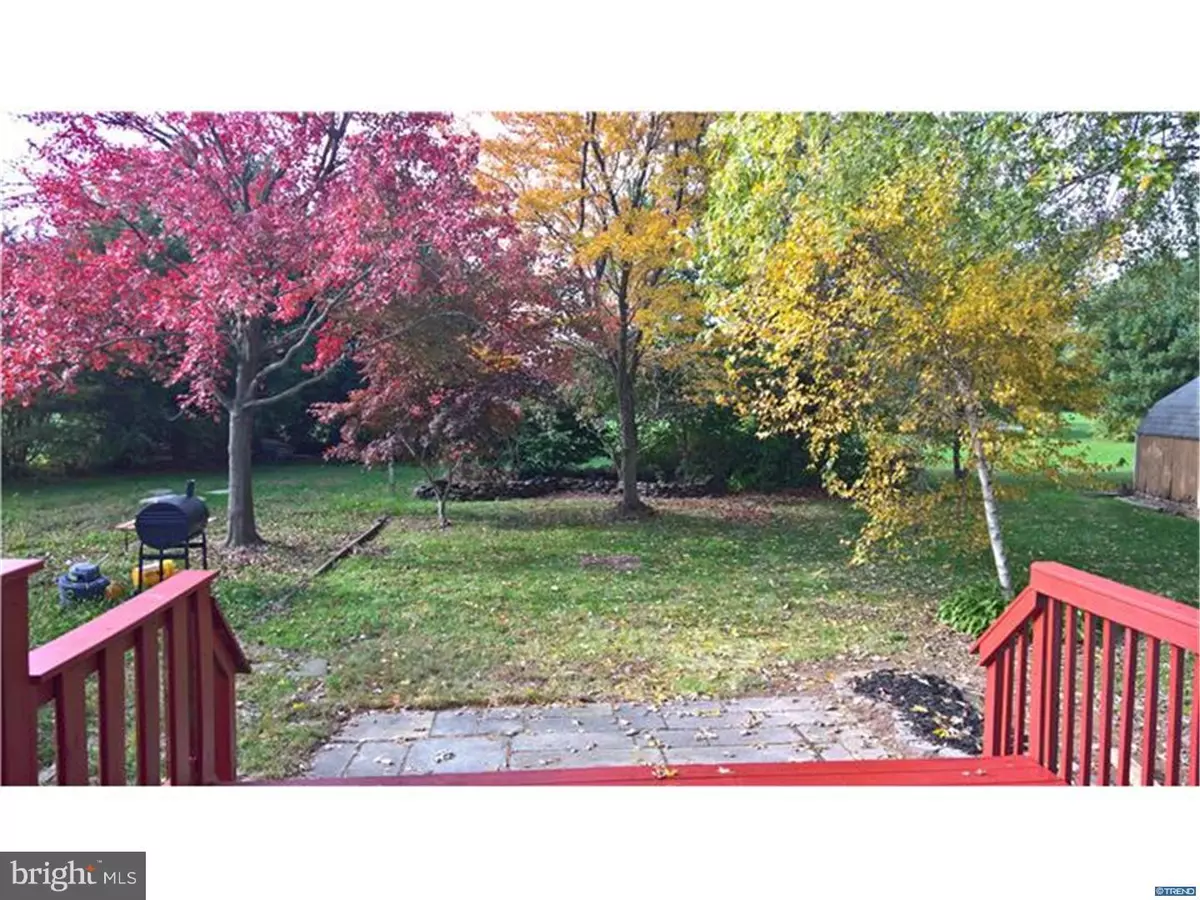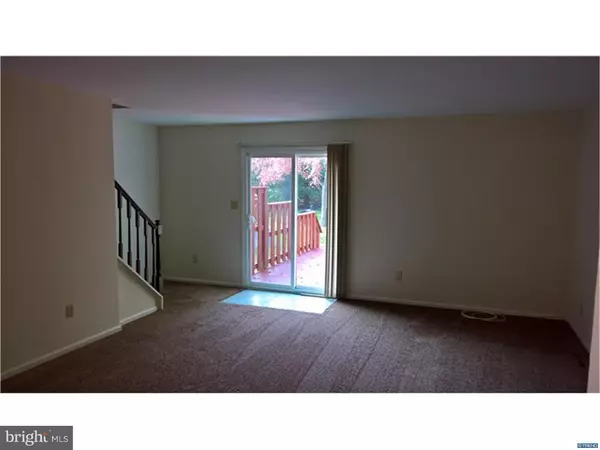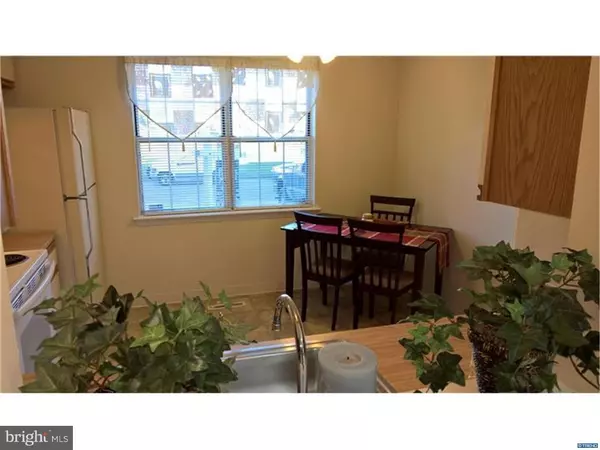$125,000
$134,900
7.3%For more information regarding the value of a property, please contact us for a free consultation.
2 Beds
2 Baths
1,275 SqFt
SOLD DATE : 02/23/2017
Key Details
Sold Price $125,000
Property Type Townhouse
Sub Type End of Row/Townhouse
Listing Status Sold
Purchase Type For Sale
Square Footage 1,275 sqft
Price per Sqft $98
Subdivision Meadows Of Wilton
MLS Listing ID 1003957823
Sold Date 02/23/17
Style Other
Bedrooms 2
Full Baths 1
Half Baths 1
HOA Fees $10/ann
HOA Y/N Y
Abv Grd Liv Area 1,275
Originating Board TREND
Year Built 1989
Annual Tax Amount $1,372
Tax Year 2016
Lot Size 2,178 Sqft
Acres 0.05
Lot Dimensions 20 X 120
Property Description
Great townhouse in the popular neighborhood... Meadows of Wilton. This beautiful home features 2 extra large bedrooms, one Full bath, a powder room, a huge living room and an eat in kitchen. Recent updates include ALL new carpets, paint, vanities, light fixtures, door hardware, waterproofed basement and refinished deck. The basement is completely open with high ceilings, cleaned and great for storage. The large master suite (16 X 10) has a full bath and a large walk-in closet. The second bedroom is extra large (17 X 10) with 2 large closets and plenty of natural light from two windows. Sliders from the living room open up to the 15 X 12 wood deck, which leads out to a landscaped yard that backs to open space. Priced to move quickly so make an appointment today!
Location
State DE
County New Castle
Area Newark/Glasgow (30905)
Zoning NCTH
Rooms
Other Rooms Living Room, Primary Bedroom, Kitchen, Bedroom 1
Basement Full, Unfinished
Interior
Interior Features Primary Bath(s), Butlers Pantry, Ceiling Fan(s), Kitchen - Eat-In
Hot Water Electric
Heating Gas, Hot Water
Cooling Central A/C
Flooring Fully Carpeted, Vinyl
Equipment Built-In Range, Dishwasher
Fireplace N
Appliance Built-In Range, Dishwasher
Heat Source Natural Gas
Laundry Basement
Exterior
Exterior Feature Deck(s)
Utilities Available Cable TV
Water Access N
Roof Type Pitched,Shingle
Accessibility None
Porch Deck(s)
Garage N
Building
Lot Description Flag, Level, Rear Yard
Foundation Brick/Mortar
Sewer Public Sewer
Water Public
Architectural Style Other
Additional Building Above Grade
New Construction N
Schools
School District Christina
Others
Senior Community No
Tax ID 1003410141
Ownership Fee Simple
Acceptable Financing Conventional, VA, FHA 203(b)
Listing Terms Conventional, VA, FHA 203(b)
Financing Conventional,VA,FHA 203(b)
Read Less Info
Want to know what your home might be worth? Contact us for a FREE valuation!

Our team is ready to help you sell your home for the highest possible price ASAP

Bought with Maximo T Rodriguez • Patterson-Schwartz-Hockessin







