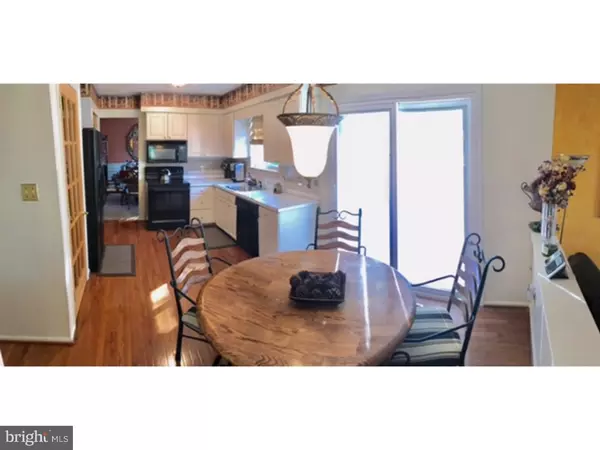$259,900
$259,900
For more information regarding the value of a property, please contact us for a free consultation.
3 Beds
2 Baths
1,725 SqFt
SOLD DATE : 04/17/2017
Key Details
Sold Price $259,900
Property Type Single Family Home
Sub Type Detached
Listing Status Sold
Purchase Type For Sale
Square Footage 1,725 sqft
Price per Sqft $150
Subdivision Oakwood
MLS Listing ID 1003957263
Sold Date 04/17/17
Style Colonial
Bedrooms 3
Full Baths 1
Half Baths 1
HOA Y/N N
Abv Grd Liv Area 1,725
Originating Board TREND
Year Built 1992
Annual Tax Amount $2,355
Tax Year 2016
Lot Size 0.290 Acres
Acres 0.29
Lot Dimensions 54X119
Property Description
Beautifully maintained and upgraded 2 story colonial home, in the community of Oakwood is now available! This 3 Bedroom 1.5 Bath gem sits at the edge of a cul-de-sac and has original hardwood floors on the main level, a newly renovated kitchen and bathrooms. The upper Level boasts a spacious master bedroom with a continental bathroom, and two sizable guest bedrooms. The finished basement makes for a great bonus living space, or office with additional storage; and includes a laundry room. The utility room holds a new HVAC system installed in 2015. The deck and large private yard are perfect for entertaining and family enjoyment. This house provides easy access to Rte. 1, Rte. 40 and a variety of shopping sites and restaurants. This home is move-in ready and is perfect for First Time Home Buyers, Empty Nesters and more. You owe it to yourself to see this elegant home. You will not be disappointed.
Location
State DE
County New Castle
Area Newark/Glasgow (30905)
Zoning NC10
Rooms
Other Rooms Living Room, Dining Room, Primary Bedroom, Bedroom 2, Kitchen, Family Room, Bedroom 1
Basement Partial
Interior
Interior Features Kitchen - Eat-In
Hot Water Electric
Heating Gas, Forced Air
Cooling Central A/C
Flooring Fully Carpeted
Fireplace N
Heat Source Natural Gas
Laundry Lower Floor
Exterior
Exterior Feature Deck(s), Porch(es)
Parking Features Inside Access, Garage Door Opener
Garage Spaces 5.0
Water Access N
Roof Type Pitched
Accessibility None
Porch Deck(s), Porch(es)
Attached Garage 2
Total Parking Spaces 5
Garage Y
Building
Lot Description Cul-de-sac
Story 2
Sewer Public Sewer
Water Private/Community Water
Architectural Style Colonial
Level or Stories 2
Additional Building Above Grade
New Construction N
Schools
School District Christina
Others
Senior Community No
Tax ID 11-033.40-163
Ownership Fee Simple
Security Features Security System
Acceptable Financing Conventional, VA, FHA 203(b)
Listing Terms Conventional, VA, FHA 203(b)
Financing Conventional,VA,FHA 203(b)
Read Less Info
Want to know what your home might be worth? Contact us for a FREE valuation!

Our team is ready to help you sell your home for the highest possible price ASAP

Bought with Maesa D Nelson Jr. • Keller Williams Realty Wilmington







