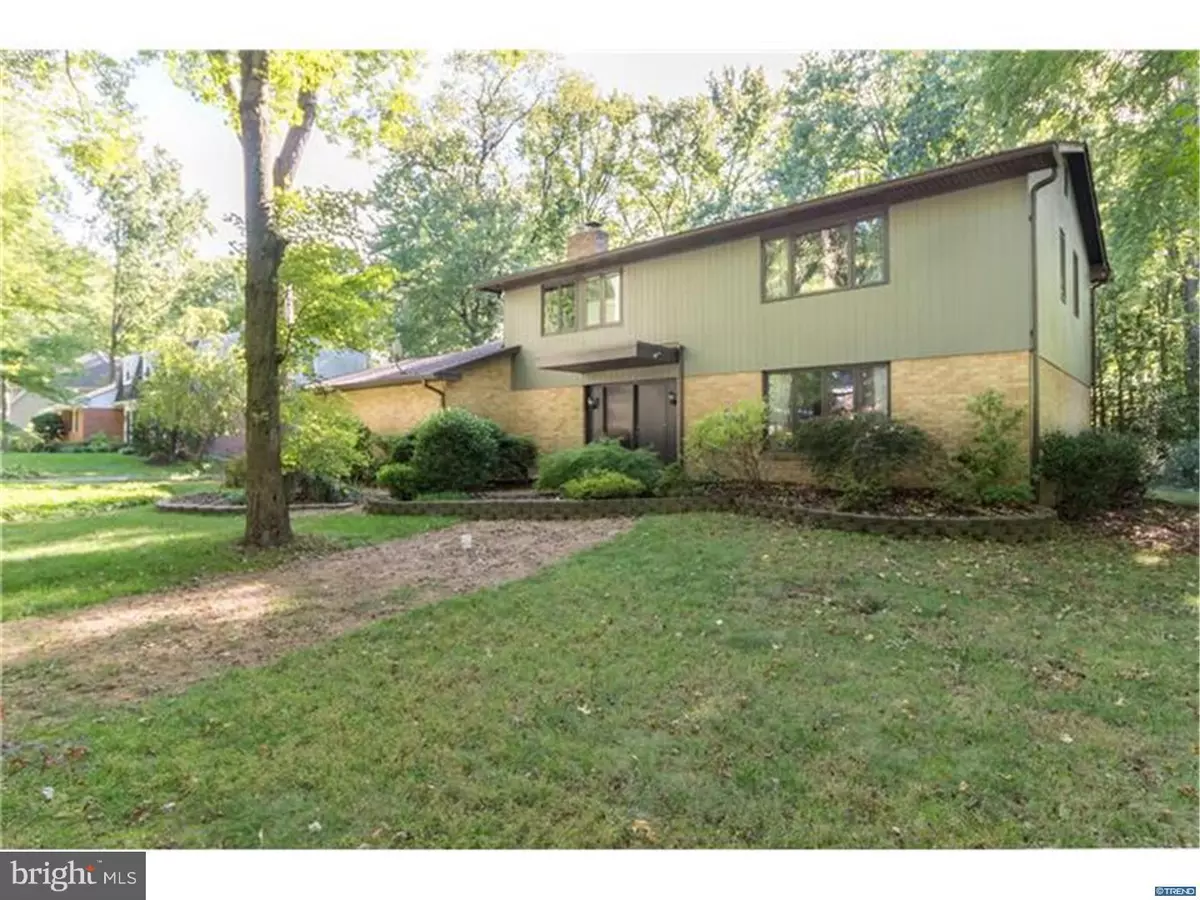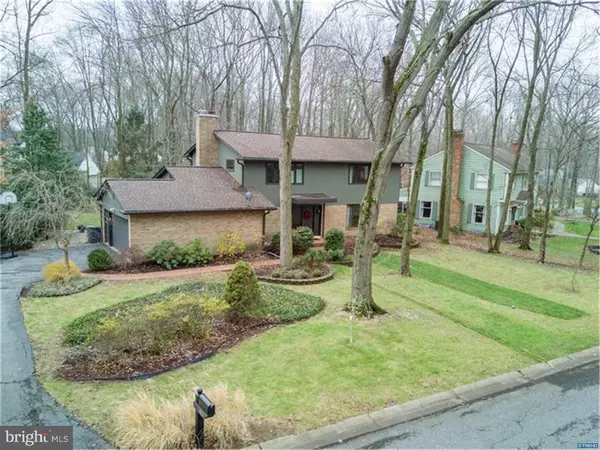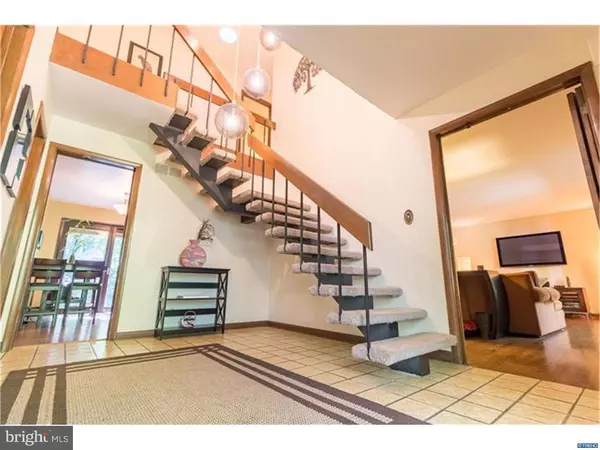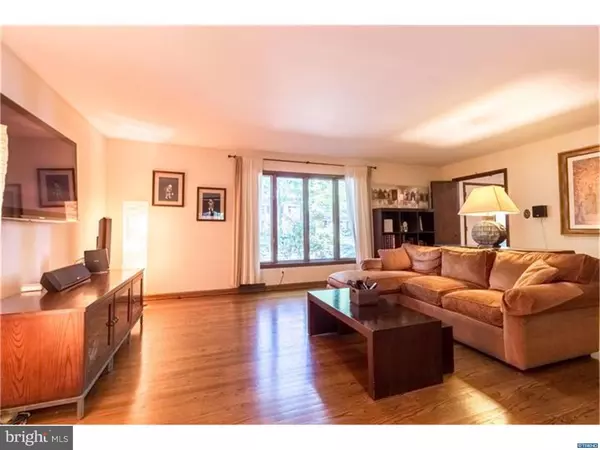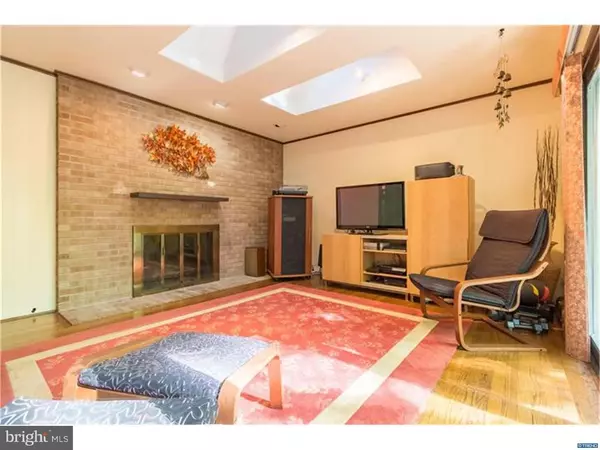$425,000
$425,000
For more information regarding the value of a property, please contact us for a free consultation.
4 Beds
3 Baths
2,575 SqFt
SOLD DATE : 02/14/2017
Key Details
Sold Price $425,000
Property Type Single Family Home
Sub Type Detached
Listing Status Sold
Purchase Type For Sale
Square Footage 2,575 sqft
Price per Sqft $165
Subdivision Surrey Park
MLS Listing ID 1003957035
Sold Date 02/14/17
Style Colonial
Bedrooms 4
Full Baths 2
Half Baths 1
HOA Fees $8/ann
HOA Y/N Y
Abv Grd Liv Area 2,575
Originating Board TREND
Year Built 1972
Annual Tax Amount $4,580
Tax Year 2016
Lot Size 0.380 Acres
Acres 0.38
Lot Dimensions 125X140
Property Description
Seller offering 1% seller assistance to Buyer. Exceptional find for North Wilmington! This 4 bedroom, 2.5 bath Colonial in Surrey Park features extensive updating and is in move-in condition! The grand entry 2-story foyer opens into the spacious living room that features hardwood floors that flow throughout the majority of the house. The adjacent formal dining room has chair rail molding and hardwood floors. The heart of the home is the new (2013), gourmet, custom kitchen featuring beautiful dark wood cabinetry with soft close pullout drawers and pantry, gorgeous quartz countertops, island, Marvel wine refrigerator, Bosch dishwasher, tiled backsplash, cooktop, wall oven and microwave plus an eat-in area awash in natural light from the sliding glass doors that lead to the rear patio with retractable awning and lovely backyard. Just off the kitchen is the large but cozy family room featuring a floor to ceiling brick fireplace, great natural light with 2 skylights and another set of sliding doors that flow to the patio. Conveniently located off the foyer is the totally renovated powder room (2013), laundry room with chute from the 2nd-floor hall bathroom and access to the 2-car turned garage. Upstairs (wood under staircase carpeting), the generously sized master suite has two double closets and spacious bathroom with tiled shower. Three additional bedrooms share the hall bath with large vanity and bathtub/shower. Space continues into the basement and additional updates include tankless hot water heater, central air conditioning (2010), new sewer line (2011), many replacement windows, single layer roof (2003). Enjoy easy living in a convenient location near the shopping, dining, parks, and recreation that makes North Wilmington a popular choice for savvy buyers!
Location
State DE
County New Castle
Area Brandywine (30901)
Zoning NC15
Rooms
Other Rooms Living Room, Dining Room, Primary Bedroom, Bedroom 2, Bedroom 3, Kitchen, Family Room, Bedroom 1, Laundry, Attic
Basement Partial, Unfinished
Interior
Interior Features Primary Bath(s), Kitchen - Island, Butlers Pantry, Skylight(s), Stall Shower, Kitchen - Eat-In
Hot Water Other
Heating Gas, Hot Water
Cooling Central A/C
Flooring Wood
Fireplaces Number 1
Fireplaces Type Brick
Equipment Cooktop, Oven - Wall, Dishwasher, Disposal
Fireplace Y
Appliance Cooktop, Oven - Wall, Dishwasher, Disposal
Heat Source Natural Gas
Laundry Main Floor
Exterior
Exterior Feature Patio(s)
Parking Features Inside Access, Garage Door Opener
Garage Spaces 2.0
Water Access N
Roof Type Pitched,Shingle
Accessibility None
Porch Patio(s)
Attached Garage 2
Total Parking Spaces 2
Garage Y
Building
Lot Description Level
Story 2
Foundation Brick/Mortar
Sewer Public Sewer
Water Public
Architectural Style Colonial
Level or Stories 2
Additional Building Above Grade
Structure Type Cathedral Ceilings
New Construction N
Schools
Elementary Schools Hanby
Middle Schools Springer
High Schools Brandywine
School District Brandywine
Others
HOA Fee Include Snow Removal
Senior Community No
Tax ID 0605300101
Ownership Fee Simple
Read Less Info
Want to know what your home might be worth? Contact us for a FREE valuation!

Our team is ready to help you sell your home for the highest possible price ASAP

Bought with Stephen J Mottola • Long & Foster Real Estate, Inc.


