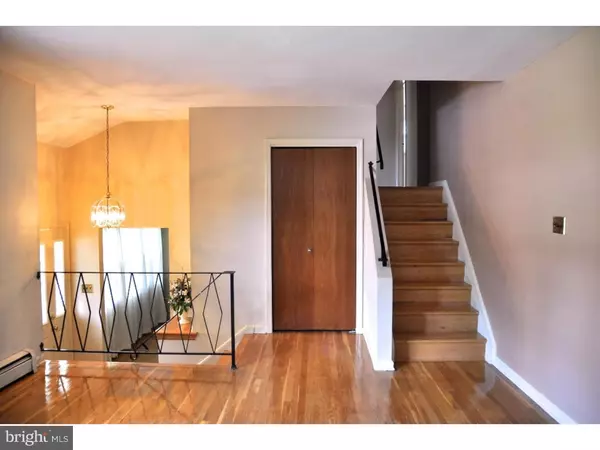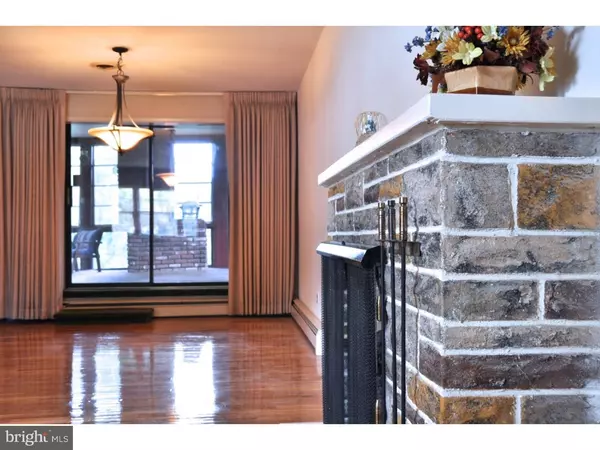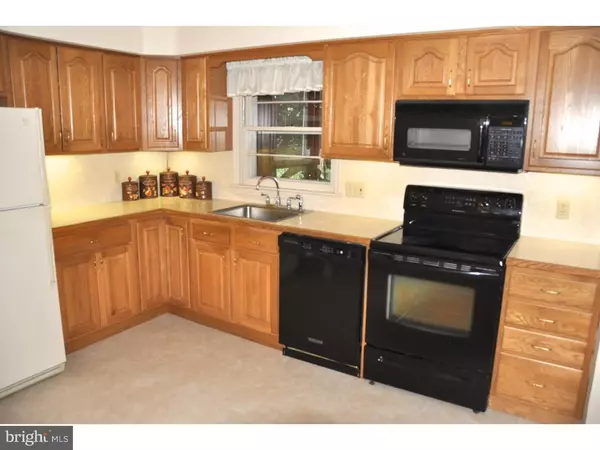$240,000
$240,000
For more information regarding the value of a property, please contact us for a free consultation.
4 Beds
2 Baths
2,025 SqFt
SOLD DATE : 10/19/2016
Key Details
Sold Price $240,000
Property Type Single Family Home
Sub Type Detached
Listing Status Sold
Purchase Type For Sale
Square Footage 2,025 sqft
Price per Sqft $118
Subdivision Meeting House Hill
MLS Listing ID 1003955679
Sold Date 10/19/16
Style Colonial,Split Level
Bedrooms 4
Full Baths 2
HOA Fees $2/ann
HOA Y/N Y
Abv Grd Liv Area 2,025
Originating Board TREND
Year Built 1968
Annual Tax Amount $2,157
Tax Year 2015
Lot Size 0.360 Acres
Acres 0.36
Lot Dimensions 70X168
Property Description
Expanded Robino built 2-car split level on a quiet cup-de-sac, ready to move in, 2,025 square feet of living space. Only home in the neighborhood with additions offering another 1,100 square feet make it ideal for any family with storage needs or hobbies. The additions include a large, enclosed three season porch with hilltop view, an expanded fireplace room off the finished basement plus a large hobby room added to the rear of the garage. The powder was recently converted to a full bath with an easy access shower and is conveniently located next to the main level bedroom / office. New furnace in 2012, new roof in 2011. Newly exposed / refinished hardwood floors in the living and dining rooms, stairs, hall and upstairs bedrooms. Updated kitchen with modern cooktop / microwave and brand new vinyl floor. This lovely hillside home offers a picturesque view of Pike Creek Valley, with a fenced, pet friendly, small back yard for easy maintenance. Three blocks form the Deacons Walk Park offering picnic and recreational areas.
Location
State DE
County New Castle
Area Newark/Glasgow (30905)
Zoning NC6.5
Direction North
Rooms
Other Rooms Living Room, Dining Room, Primary Bedroom, Bedroom 2, Bedroom 3, Kitchen, Family Room, Bedroom 1, Laundry, Other, Attic
Basement Partial, Fully Finished
Interior
Interior Features Skylight(s), Ceiling Fan(s), Attic/House Fan, Wet/Dry Bar, Stall Shower, Kitchen - Eat-In
Hot Water Natural Gas
Heating Gas, Hot Water, Baseboard
Cooling Central A/C
Flooring Wood, Fully Carpeted, Vinyl, Tile/Brick, Stone
Fireplaces Number 2
Fireplaces Type Brick, Stone, Gas/Propane
Equipment Built-In Range, Oven - Self Cleaning, Dishwasher, Disposal, Energy Efficient Appliances
Fireplace Y
Appliance Built-In Range, Oven - Self Cleaning, Dishwasher, Disposal, Energy Efficient Appliances
Heat Source Natural Gas
Laundry Basement
Exterior
Exterior Feature Porch(es)
Parking Features Inside Access, Garage Door Opener, Oversized
Garage Spaces 5.0
Fence Other
Utilities Available Cable TV
Water Access N
Roof Type Pitched,Shingle
Accessibility None
Porch Porch(es)
Attached Garage 2
Total Parking Spaces 5
Garage Y
Building
Lot Description Cul-de-sac, Sloping, Front Yard, Rear Yard, SideYard(s)
Story Other
Foundation Concrete Perimeter
Sewer Public Sewer
Water Private/Community Water
Architectural Style Colonial, Split Level
Level or Stories Other
Additional Building Above Grade
Structure Type Cathedral Ceilings
New Construction N
Schools
School District Christina
Others
Pets Allowed Y
HOA Fee Include Snow Removal
Senior Community No
Tax ID 08-042.40-037
Ownership Fee Simple
Pets Allowed Case by Case Basis
Read Less Info
Want to know what your home might be worth? Contact us for a FREE valuation!

Our team is ready to help you sell your home for the highest possible price ASAP

Bought with Sharon Czerwinski • Patterson-Schwartz-Hockessin







