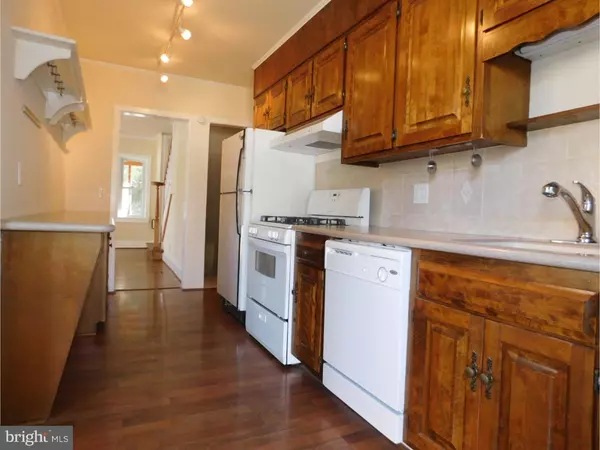$149,000
$149,900
0.6%For more information regarding the value of a property, please contact us for a free consultation.
2 Beds
1 Bath
1,250 SqFt
SOLD DATE : 12/22/2016
Key Details
Sold Price $149,000
Property Type Townhouse
Sub Type End of Row/Townhouse
Listing Status Sold
Purchase Type For Sale
Square Footage 1,250 sqft
Price per Sqft $119
Subdivision Union Park Gardens
MLS Listing ID 1003955607
Sold Date 12/22/16
Style Other
Bedrooms 2
Full Baths 1
HOA Y/N N
Abv Grd Liv Area 1,250
Originating Board TREND
Year Built 1920
Annual Tax Amount $1,901
Tax Year 2016
Lot Size 2,614 Sqft
Acres 0.06
Lot Dimensions 33X95
Property Description
Located in one of Wilmington's finest planned communities, Union Park Gardens is an artfully designed community of interesting homes with a beautiful central parkway of green open space flowing through it creating a peaceful setting. This end town home is situated right on the parkway; enjoy wonderful views of open space from your own private enclosed porch. Upon entering this fine home, you are greeted by an oversized living room with loads of windows and laminate wood floors that flow nicely into stately dining area. Fresh, neutral paint is sure to please! Galley kitchen, with loads of cabinets and solid surface counter space, leads you to the back yard paradise consisting of multi-tiered deck, stone sitting area, and box gardens -- a place for gardening or simply soaking in the landscape. Upstairs are two bedrooms, formerly three. However, the front and middle bedroom were converted into one large, highly functioning space with special closet organizers and more wood floors. Lower level is finished, freshly painted with new carpet, and is suitable for additional living space. Don't miss out on this special home in Union Park Gardens, the choice for City living! Seller requires that offers be made on the HomePath website.
Location
State DE
County New Castle
Area Wilmington (30906)
Zoning 26R-3
Rooms
Other Rooms Living Room, Dining Room, Primary Bedroom, Kitchen, Family Room, Bedroom 1, Attic
Basement Full, Outside Entrance
Interior
Interior Features Ceiling Fan(s), Kitchen - Eat-In
Hot Water Natural Gas
Heating Gas, Forced Air
Cooling Central A/C
Flooring Fully Carpeted
Fireplace N
Heat Source Natural Gas
Laundry Basement
Exterior
Exterior Feature Deck(s), Porch(es)
Water Access N
Roof Type Shingle
Accessibility None
Porch Deck(s), Porch(es)
Garage N
Building
Lot Description Corner
Story 2
Sewer Public Sewer
Water Public
Architectural Style Other
Level or Stories 2
Additional Building Above Grade
New Construction N
Schools
Elementary Schools Austin D. Baltz
Middle Schools Alexis I. Du Pont
High Schools Thomas Mckean
School District Red Clay Consolidated
Others
Senior Community No
Tax ID 26-033.10-089
Ownership Fee Simple
Special Listing Condition REO (Real Estate Owned)
Read Less Info
Want to know what your home might be worth? Contact us for a FREE valuation!

Our team is ready to help you sell your home for the highest possible price ASAP

Bought with Gerald A Carlton Sr. • Pantano Real Estate Inc







