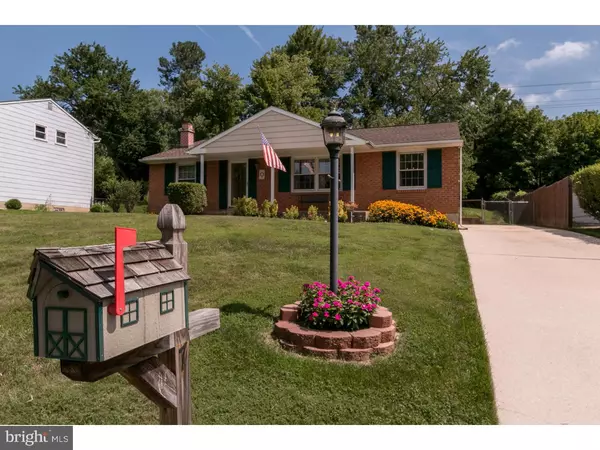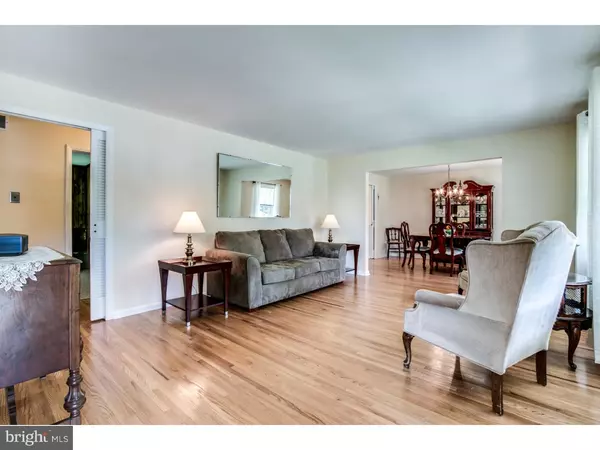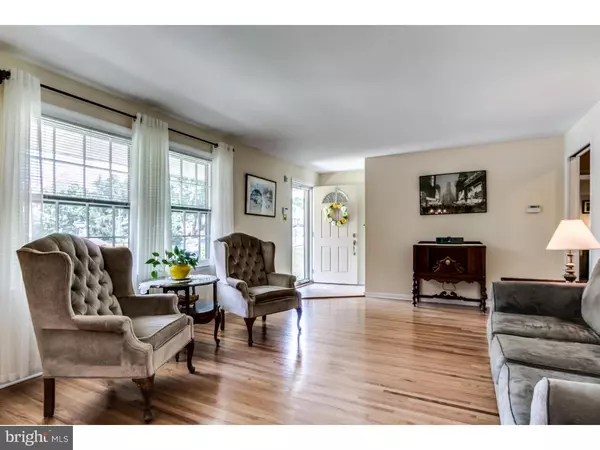$239,900
$239,900
For more information regarding the value of a property, please contact us for a free consultation.
3 Beds
2 Baths
1,175 SqFt
SOLD DATE : 11/18/2016
Key Details
Sold Price $239,900
Property Type Single Family Home
Sub Type Detached
Listing Status Sold
Purchase Type For Sale
Square Footage 1,175 sqft
Price per Sqft $204
Subdivision Chapel Hill
MLS Listing ID 1003955475
Sold Date 11/18/16
Style Ranch/Rambler
Bedrooms 3
Full Baths 2
HOA Fees $2/ann
HOA Y/N Y
Abv Grd Liv Area 1,175
Originating Board TREND
Year Built 1964
Annual Tax Amount $1,677
Tax Year 2016
Lot Size 10,890 Sqft
Acres 0.25
Lot Dimensions 80X139
Property Description
Enjoy one floor living in this charming beauty located in the wonderful community of Chapel Hill. Conveniently located close to major roadways, shopping, restaurants, parks, schools, UD, City of Newark, Deerfield Country Club, White Clay Creek State Park, nature trails & more, this gem offers everything you need! Enter through the inviting foyer & instantly notice the spacious rooms & easy living this home has to offer. The generously sized great room features stunning hardwood floors that were refinished in July 2016. The large double windows in this room also boast picturesque natural light. This room is perfect for hosting large gatherings with friends or more intimate family events. The design is both elegant & cozy. Follow the gleaming hardwood floors as they flow into the stately dining room where you will find more windows to fill the space with beautiful light. This room is ideally located off of the kitchen through a pocket door. Continue into the spacious eat-in kitchen. You are sure to appreciate all of the counter & cabinet space that is here for you to put to good use. Features to love here include the handy pantry closet with built-in shelving, bright garden window over the Kohler sink (2015), new vinyl floor (May 2016) & convenient access to the lower level & back yard. Follow the hallway & immediately be impressed by the spacious, updated bathroom (2013) that is sure to put a smile on your face. Here you will be pleased to find a tile floor, double sink over a wood vanity with a granite top, wooden wall cabinet above the Kohler water saver toilet (2015) & a porcelain tub with an attractive custom tile shower surround. The three roomy bedrooms are also desirable features of this home as they also offer ample closet storage for you to put to good use. The master bedroom has a few bonus features that include hardwood floors, a handy ceiling fan & double closets for your comfort & convenience. One of the additional bedrooms features a stunning Anderson bay window that overlooks the gorgeous exterior views. This room can easily serve as a den! The hallway here also accesses a linen & coat closet. The lower level of this home hosts private storage areas, laundry access & a full bathroom with two linen closets. The rear yard offers pretty views & a concrete patio for your outdoor enjoyment.Other updates include:hot water heater(2013),fresh paint(2016),roof,rear gutters,downspouts & facia board (2015).So much for such a great price!
Location
State DE
County New Castle
Area Newark/Glasgow (30905)
Zoning NC10
Rooms
Other Rooms Living Room, Dining Room, Primary Bedroom, Bedroom 2, Kitchen, Bedroom 1, Attic
Basement Full
Interior
Interior Features Butlers Pantry, Ceiling Fan(s), Kitchen - Eat-In
Hot Water Natural Gas
Heating Gas, Forced Air
Cooling Central A/C
Flooring Wood, Fully Carpeted, Vinyl, Tile/Brick
Fireplaces Number 1
Fireplaces Type Non-Functioning
Equipment Built-In Range, Dishwasher
Fireplace Y
Window Features Bay/Bow,Energy Efficient
Appliance Built-In Range, Dishwasher
Heat Source Natural Gas
Laundry Basement
Exterior
Exterior Feature Patio(s), Porch(es)
Utilities Available Cable TV
Water Access N
Roof Type Pitched,Shingle
Accessibility None
Porch Patio(s), Porch(es)
Garage N
Building
Lot Description Level, Front Yard, Rear Yard, SideYard(s)
Story 1
Foundation Concrete Perimeter
Sewer Public Sewer
Water Public
Architectural Style Ranch/Rambler
Level or Stories 1
Additional Building Above Grade
New Construction N
Schools
School District Christina
Others
HOA Fee Include Common Area Maintenance,Snow Removal
Senior Community No
Tax ID 08-053.40-028
Ownership Fee Simple
Security Features Security System
Acceptable Financing Conventional, VA, FHA 203(b)
Listing Terms Conventional, VA, FHA 203(b)
Financing Conventional,VA,FHA 203(b)
Read Less Info
Want to know what your home might be worth? Contact us for a FREE valuation!

Our team is ready to help you sell your home for the highest possible price ASAP

Bought with Joanna Viehman • Keller Williams Realty Wilmington







